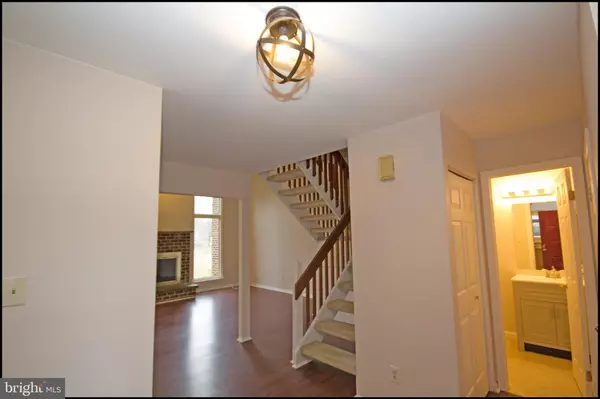$368,000
$375,000
1.9%For more information regarding the value of a property, please contact us for a free consultation.
3 Beds
3 Baths
1,893 SqFt
SOLD DATE : 05/10/2019
Key Details
Sold Price $368,000
Property Type Townhouse
Sub Type End of Row/Townhouse
Listing Status Sold
Purchase Type For Sale
Square Footage 1,893 sqft
Price per Sqft $194
Subdivision Chesterbrook
MLS Listing ID PACT473944
Sold Date 05/10/19
Style Contemporary
Bedrooms 3
Full Baths 2
Half Baths 1
HOA Fees $181/mo
HOA Y/N Y
Abv Grd Liv Area 1,893
Originating Board BRIGHT
Year Built 1983
Annual Tax Amount $4,484
Tax Year 2018
Lot Size 5,375 Sqft
Acres 0.12
Lot Dimensions 0.00 x 0.00
Property Description
Welcome to this spacious townhouse in the Knoxbridge Community of Chesterbrook. This END UNIT that faces ample open space and is even more private once the trees and bushes fill in in the Spring. This ttownhouse has 3bedrooms and 2 1/2 bathrooms. All interior windows have been replaced. Two sliders have been replaced. All interior doors have been replaced. Bathrooms have been refreshed. The carpets were professionally cleaned. The HVAC and water heater are newer. The property has been freshly painted in neutral colors from top to bottom, including closets. All the bedrooms have great closet spaces. Additional storage in the crawl space or the garage.
Location
State PA
County Chester
Area Tredyffrin Twp (10343)
Zoning R4
Rooms
Other Rooms Bathroom 3
Interior
Heating Heat Pump(s)
Cooling Central A/C
Fireplaces Number 1
Window Features ENERGY STAR Qualified,Replacement,Screens
Heat Source Electric
Exterior
Garage Garage - Front Entry, Garage Door Opener, Inside Access
Garage Spaces 1.0
Waterfront N
Water Access N
Accessibility None
Parking Type Attached Garage, Driveway, Parking Lot
Attached Garage 1
Total Parking Spaces 1
Garage Y
Building
Story 3+
Foundation Crawl Space
Sewer Public Sewer
Water Public
Architectural Style Contemporary
Level or Stories 3+
Additional Building Above Grade, Below Grade
New Construction N
Schools
Elementary Schools Valley Forge
Middle Schools Valley Forge
High Schools Conestoga
School District Tredyffrin-Easttown
Others
HOA Fee Include Common Area Maintenance,Lawn Maintenance,Reserve Funds,Snow Removal
Senior Community No
Tax ID 43-05K-0055
Ownership Fee Simple
SqFt Source Assessor
Special Listing Condition Standard
Read Less Info
Want to know what your home might be worth? Contact us for a FREE valuation!

Our team is ready to help you sell your home for the highest possible price ASAP

Bought with Mary Pat McCarthy • Long & Foster Real Estate, Inc.

“Molly's job is to find and attract mastery-based agents to the office, protect the culture, and make sure everyone is happy! ”






