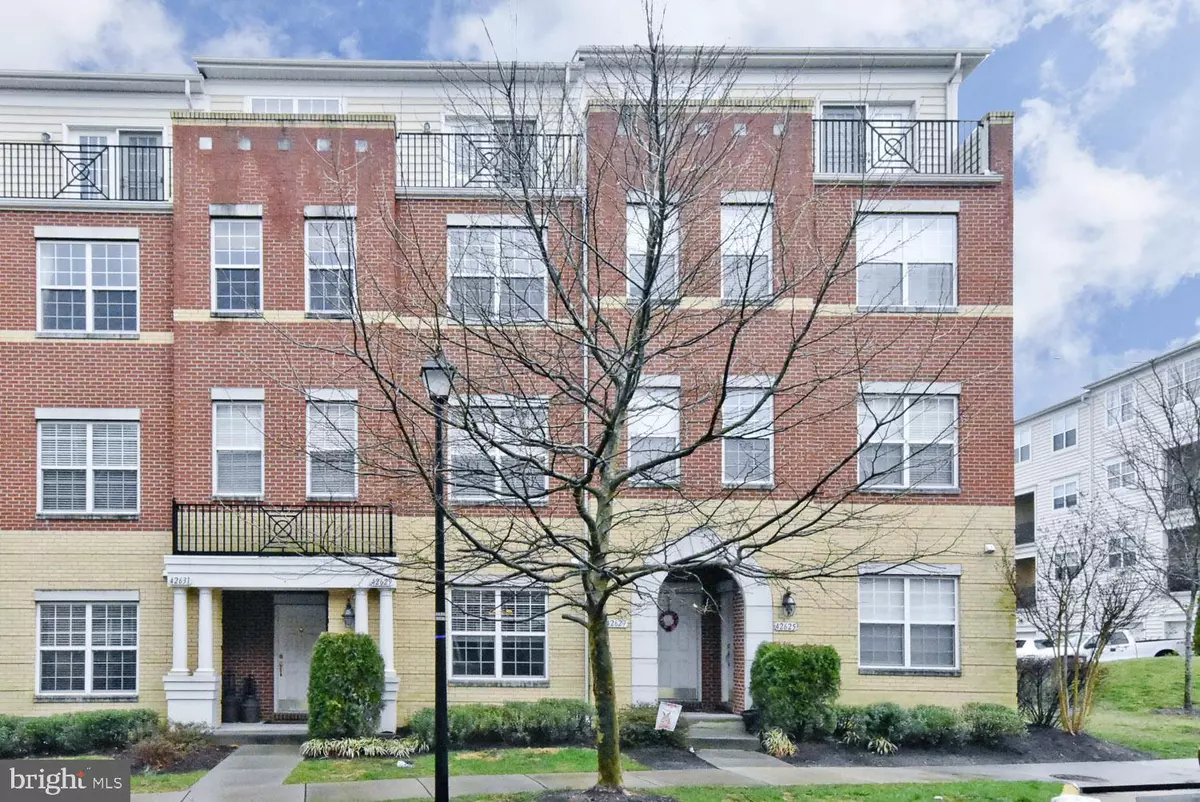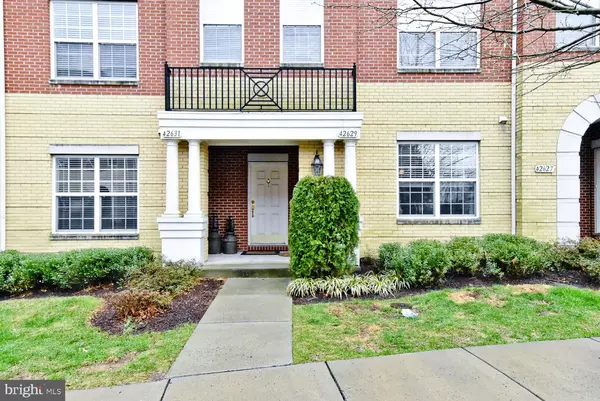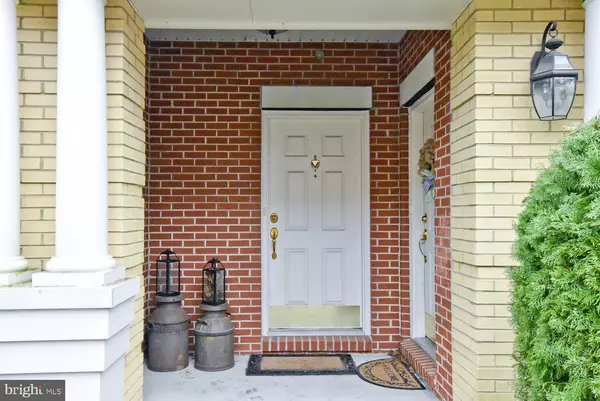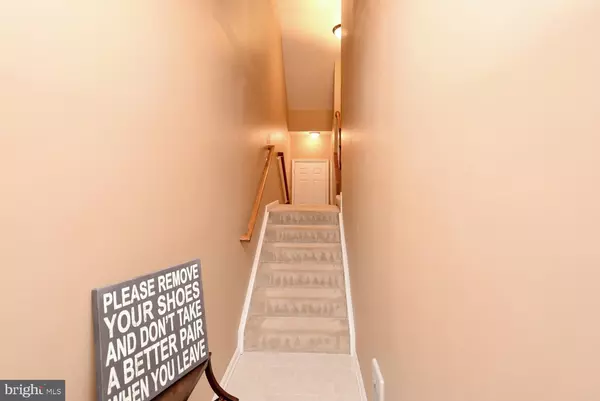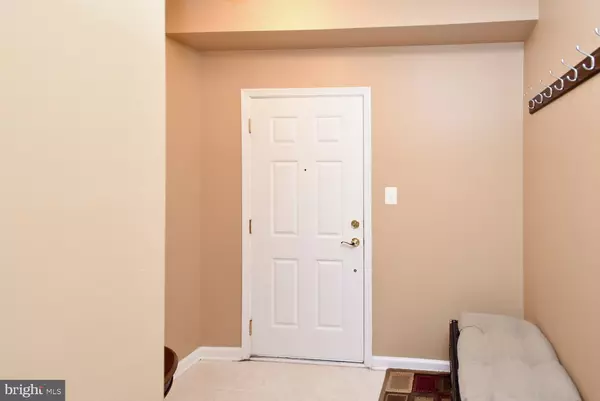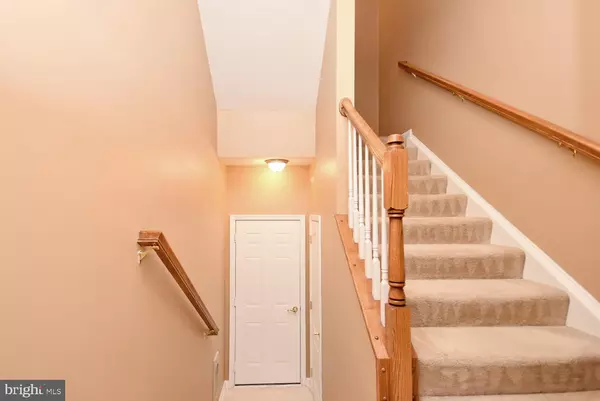$380,000
$379,900
For more information regarding the value of a property, please contact us for a free consultation.
3 Beds
3 Baths
2,766 SqFt
SOLD DATE : 05/13/2019
Key Details
Sold Price $380,000
Property Type Condo
Sub Type Condo/Co-op
Listing Status Sold
Purchase Type For Sale
Square Footage 2,766 sqft
Price per Sqft $137
Subdivision Residences At Brambleton
MLS Listing ID VALO379524
Sold Date 05/13/19
Style Other
Bedrooms 3
Full Baths 2
Half Baths 1
Condo Fees $312/mo
HOA Fees $154/mo
HOA Y/N Y
Abv Grd Liv Area 2,766
Originating Board BRIGHT
Year Built 2007
Annual Tax Amount $3,694
Tax Year 2018
Property Description
THE BIGGEST SQUARE FOOTAGE IN NEIGHBORHOOD = BEST VALUE! THIS NEWER LUXURIOUS 2766 SF 2 LVL 1 CAR-GARAGED TH IS IN MINT CONDITION. THIS IS A UPPER UNIT AND VERY EXPANSIVE. MAIN LVL BOASTS HUGE EAT-IN KITCHEN WITH PLENTY OF GRANITE CTRS/RICH CABINETRY, BREAKFAST BAR, SS APPLS. HUGE MBR WITH SPA BATH. MANY CLOSETS THRU-OUT, INCLUDING 2 WALK INs IN MBR. LARGE BALCONY OFF KITCHEN & ANOTHER OFF MBR. GAS HEAT/H2O & COOKING. CONVENIENTLY LOCATED JUST OFF LOUDOUN COUNTY PKWY. AMENITY FILLED COMMUNITY THAT IS VIRTUALLY MAINTENANCE FREE. CABLE & PHONE INCLUDED IN CONDO FEE.
Location
State VA
County Loudoun
Zoning RESIDENTIAL
Rooms
Other Rooms Living Room, Primary Bedroom, Bedroom 2, Bedroom 3, Kitchen, Breakfast Room, Office
Interior
Interior Features Breakfast Area, Carpet, Ceiling Fan(s), Floor Plan - Open, Floor Plan - Traditional, Formal/Separate Dining Room, Kitchen - Eat-In, Kitchen - Table Space, Upgraded Countertops, Primary Bath(s), Kitchen - Gourmet
Hot Water Natural Gas
Heating Forced Air
Cooling Central A/C
Equipment Built-In Microwave, Cooktop, Dishwasher, Disposal, Dryer, Exhaust Fan, Refrigerator, Washer, Water Heater
Fireplace N
Appliance Built-In Microwave, Cooktop, Dishwasher, Disposal, Dryer, Exhaust Fan, Refrigerator, Washer, Water Heater
Heat Source Natural Gas
Laundry Dryer In Unit, Washer In Unit
Exterior
Exterior Feature Balcony, Deck(s)
Parking Features Garage - Rear Entry
Garage Spaces 1.0
Amenities Available Common Grounds, Pool - Outdoor, Tot Lots/Playground
Water Access N
Accessibility None
Porch Balcony, Deck(s)
Attached Garage 1
Total Parking Spaces 1
Garage Y
Building
Story 3+
Sewer Public Sewer
Water Public
Architectural Style Other
Level or Stories 3+
Additional Building Above Grade, Below Grade
Structure Type Dry Wall
New Construction N
Schools
School District Loudoun County Public Schools
Others
HOA Fee Include Common Area Maintenance,Lawn Maintenance,Management,Recreation Facility,Snow Removal,Standard Phone Service,Trash,Cable TV,Broadband
Senior Community No
Tax ID 158268726004
Ownership Condominium
Special Listing Condition Standard
Read Less Info
Want to know what your home might be worth? Contact us for a FREE valuation!

Our team is ready to help you sell your home for the highest possible price ASAP

Bought with Abbie F Platt • Hunt Country Sotheby's International Realty
“Molly's job is to find and attract mastery-based agents to the office, protect the culture, and make sure everyone is happy! ”

