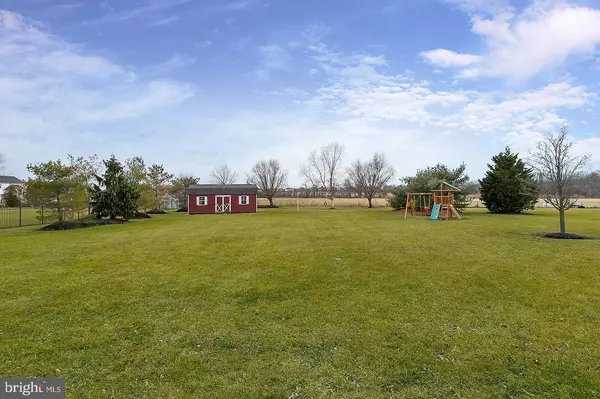$444,900
$444,900
For more information regarding the value of a property, please contact us for a free consultation.
4 Beds
3 Baths
3,382 SqFt
SOLD DATE : 05/15/2019
Key Details
Sold Price $444,900
Property Type Single Family Home
Sub Type Detached
Listing Status Sold
Purchase Type For Sale
Square Footage 3,382 sqft
Price per Sqft $131
Subdivision Quail Ridge
MLS Listing ID NJGL229172
Sold Date 05/15/19
Style Contemporary
Bedrooms 4
Full Baths 2
Half Baths 1
HOA Y/N N
Abv Grd Liv Area 3,382
Originating Board BRIGHT
Year Built 2004
Annual Tax Amount $12,954
Tax Year 2018
Lot Size 1.010 Acres
Acres 1.01
Property Description
Move right into this absolutely AMAZING home in desirable Quail Ridge in East Greenwich Twp!! Awesome curb appeal with professional landscaping and beautiful pavers to front entrance. This home truly shows like a model home that should be featured in a magazine!! Walk into this home into a GRAND two story foyer with Hardwood floors and beautiful moldings and shadowboxing. To the left find a nice size first floor office with french doors, recessed lighting and gorgeous crown molding. To the right you have a large living room that is open to the dining room. Both rooms have beautiful Crown molding that extends through the entire first floor. Dining room has gorgeous chair rail, tray ceiling with accent lighting and GORGEOUS wall paper. Kitchen is absolutely amazing with a large center island, GRANITE tops, double sink, 5 burner stainless steel oven, built in wine cooler, SS appliances, recessed lighting, pantry, ceramic tile backsplash, hardwood floors, gorgeous moldings and a large sunroom attached. Large sunroom with plenty of light with transient windows, breakfast bar, CUSTOM built in bench with storage and hardwood floors. Off this beautiful kitchen is a large Family room with CUSTOM built in cabinets, gas fireplace and beautiful moldings. Off kitchen you have a sliding glass door to your beautiful new large yard backing up to open space. Backyard includes a very large TWO TIERED EP HENRY paver patio. Upstairs you have a large master suite with sitting room, two walk in closets, tray ceiling with accent lights and large master bathroom. Master bathroom is gorgeous with tile floors, tile shower, double sinks and vanity area and large sunken tub. All other bedrooms on second floor are a nice size. Hall bathroom is beautiful with double sinks. All this and this house includes a FULL BASEMENT that is insulated and has a rough in for full bathroom. First floor laundry, dual zone heat/AC, newer hot water heater, central vacuum, solar panels, back of house has tinted windows, plenty of sunlight, well for irrigation, 3 CAR GARAGE, large yard, shed, the list goes on...Make your appoint today before this great home is gone. Convenient location to major highways and tons of shopping. Minutes to Philly.
Location
State NJ
County Gloucester
Area East Greenwich Twp (20803)
Zoning RES
Rooms
Other Rooms Living Room, Dining Room, Primary Bedroom, Sitting Room, Bedroom 2, Bedroom 3, Bedroom 4, Kitchen, Family Room, Sun/Florida Room, Laundry, Office
Basement Full
Interior
Interior Features Built-Ins, Carpet, Ceiling Fan(s), Central Vacuum, Chair Railings, Combination Dining/Living, Crown Moldings, Family Room Off Kitchen, Floor Plan - Open, Formal/Separate Dining Room, Kitchen - Eat-In, Kitchen - Island, Kitchen - Gourmet, Kitchen - Table Space, Primary Bath(s), Pantry, Recessed Lighting, Sprinkler System, Stall Shower, Upgraded Countertops, Walk-in Closet(s), Window Treatments, Wood Floors
Hot Water Natural Gas
Heating Forced Air, Zoned
Cooling Central A/C, Zoned
Flooring Ceramic Tile, Hardwood, Carpet
Fireplaces Type Gas/Propane
Equipment Built-In Microwave, Central Vacuum, Dishwasher, Oven/Range - Gas, Refrigerator, Stainless Steel Appliances, Water Heater
Fireplace Y
Window Features Double Pane
Appliance Built-In Microwave, Central Vacuum, Dishwasher, Oven/Range - Gas, Refrigerator, Stainless Steel Appliances, Water Heater
Heat Source Natural Gas
Laundry Main Floor
Exterior
Exterior Feature Patio(s)
Parking Features Built In, Garage - Side Entry, Inside Access
Garage Spaces 3.0
Water Access N
Roof Type Shingle
Accessibility None
Porch Patio(s)
Attached Garage 3
Total Parking Spaces 3
Garage Y
Building
Story 2
Sewer On Site Septic
Water Public
Architectural Style Contemporary
Level or Stories 2
Additional Building Above Grade, Below Grade
New Construction N
Schools
School District East Greenwich Township Public Schools
Others
Senior Community No
Tax ID 03-01202 03-00009
Ownership Fee Simple
SqFt Source Assessor
Special Listing Condition Standard
Read Less Info
Want to know what your home might be worth? Contact us for a FREE valuation!

Our team is ready to help you sell your home for the highest possible price ASAP

Bought with Nancy L. Kowalik • Your Home Sold Guaranteed, Nancy Kowalik Group
“Molly's job is to find and attract mastery-based agents to the office, protect the culture, and make sure everyone is happy! ”






