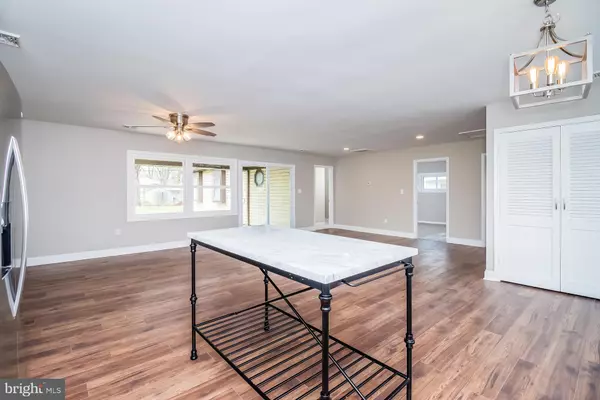$296,200
$299,500
1.1%For more information regarding the value of a property, please contact us for a free consultation.
3 Beds
2 Baths
1,570 SqFt
SOLD DATE : 05/15/2019
Key Details
Sold Price $296,200
Property Type Single Family Home
Sub Type Detached
Listing Status Sold
Purchase Type For Sale
Square Footage 1,570 sqft
Price per Sqft $188
Subdivision Thornridge
MLS Listing ID PABU464858
Sold Date 05/15/19
Style Ranch/Rambler
Bedrooms 3
Full Baths 2
HOA Y/N N
Abv Grd Liv Area 1,570
Originating Board BRIGHT
Year Built 1953
Annual Tax Amount $4,048
Tax Year 2018
Lot Size 8,040 Sqft
Acres 0.18
Lot Dimensions 67.00 x 120.00
Property Description
Welcome to this remodeled ranch in the Thornridge section of Levittown. This home has an open concept floorplan with a white kitchen with upgraded cabinets, granite countertops, stainless steel appliances, recessed lights and island feature. There is a large living room area with sliders to the back patio. The extra bath has been beautifully remodeled with porcelain tile, white wood vanity with marbel top, custom mirror and light fixture. There are two bedrooms off the living area with ample closet space new windows and new carpeting. In the back of the home is an expanded master suite consisting of a large remodeled bathroom, huge walk in closet and bonus room that could be an office or nursery. The new bath has porcelain tile, a double vanity with a marble top, a walk in shower with frameless door, custom accent tile, upgraded mirrors and light fixtures. The oversized main bedroom has four windows which lets in an abundance of light and a ceiling fan. Most of the plumbing and electric has been replaced. The HVAC system is only 2 years old. The entire sewer line has been replaced so no worry there. Outside there is a substantial back yard great for parties or ballgames. This neighborhood is conveniently located close to the Oxford Valley Mall, Rt 95 and Rt 1. Beautiful and neutral throughout.
Location
State PA
County Bucks
Area Falls Twp (10113)
Zoning NCR
Rooms
Main Level Bedrooms 3
Interior
Interior Features Attic, Ceiling Fan(s), Combination Kitchen/Dining, Family Room Off Kitchen, Floor Plan - Open, Primary Bath(s), Recessed Lighting, Upgraded Countertops, Walk-in Closet(s)
Hot Water Electric
Heating Forced Air, Heat Pump(s)
Cooling Central A/C, Ceiling Fan(s)
Flooring Carpet, Laminated, Ceramic Tile
Equipment Built-In Microwave, Dishwasher, Disposal, Dual Flush Toilets, Icemaker, Oven - Self Cleaning, Oven/Range - Electric, Stainless Steel Appliances, Water Heater
Furnishings No
Fireplace N
Window Features Casement,Energy Efficient,Replacement,Vinyl Clad
Appliance Built-In Microwave, Dishwasher, Disposal, Dual Flush Toilets, Icemaker, Oven - Self Cleaning, Oven/Range - Electric, Stainless Steel Appliances, Water Heater
Heat Source Electric
Laundry Hookup, Main Floor
Exterior
Exterior Feature Porch(es)
Garage Spaces 4.0
Fence Partially
Utilities Available Cable TV
Waterfront N
Water Access N
Roof Type Asphalt
Street Surface Paved
Accessibility None
Porch Porch(es)
Parking Type Attached Carport, Driveway
Total Parking Spaces 4
Garage N
Building
Lot Description Front Yard, Level
Story 1
Foundation Slab
Sewer Public Sewer
Water Public
Architectural Style Ranch/Rambler
Level or Stories 1
Additional Building Above Grade, Below Grade
Structure Type Dry Wall
New Construction N
Schools
School District Pennsbury
Others
Senior Community No
Tax ID 13-023-231
Ownership Fee Simple
SqFt Source Assessor
Acceptable Financing Cash, Conventional, FHA
Listing Terms Cash, Conventional, FHA
Financing Cash,Conventional,FHA
Special Listing Condition Standard
Read Less Info
Want to know what your home might be worth? Contact us for a FREE valuation!

Our team is ready to help you sell your home for the highest possible price ASAP

Bought with Jacqueline M Jumper • Keller Williams Real Estate-Doylestown

“Molly's job is to find and attract mastery-based agents to the office, protect the culture, and make sure everyone is happy! ”






