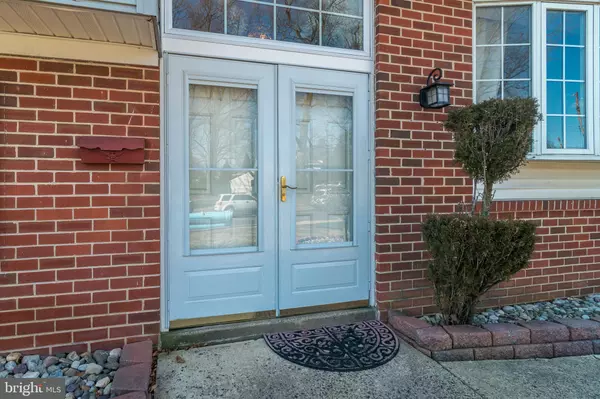$360,000
$350,000
2.9%For more information regarding the value of a property, please contact us for a free consultation.
4 Beds
3 Baths
2,000 SqFt
SOLD DATE : 05/15/2019
Key Details
Sold Price $360,000
Property Type Single Family Home
Sub Type Detached
Listing Status Sold
Purchase Type For Sale
Square Footage 2,000 sqft
Price per Sqft $180
Subdivision Coventry
MLS Listing ID PABU443864
Sold Date 05/15/19
Style Bi-level
Bedrooms 4
Full Baths 2
Half Baths 1
HOA Y/N N
Abv Grd Liv Area 2,000
Originating Board BRIGHT
Year Built 1961
Annual Tax Amount $5,520
Tax Year 2018
Lot Size 10,125 Sqft
Acres 0.23
Lot Dimensions 75.00 x 135.00
Property Description
OPEN HOUSE SUNDAY MARCH 3RD 1-3PM!The ideal home has hit the market! This immaculate 4 bedroom 2 1/2 bath multilevel home not only offers loads of living space on a beautiful level lot but also features a HUGE 2 car detached insulated garage with electric, water and gas line perfect for the car enthusiast, hobbyist, woodworker or anyone looking additional workspace! This is in addition to the 1 car attached garage! Imagine welcoming guests into the open foyer featuring high ceiling and stylish double front door with large transom window above allowing the sun to shine through! Entertain friends and family in this open floor plan living and dining room featuring beautiful hardwood flooring and enormous bow window in the living room side and double windows on the dining side. The updated kitchen with tile back splash and gas cooking is perfect for everyday living! The sliding glass door from the kitchen allows for easy access to the maintenance free trex deck, large patio and wonderful backyard where all your outdoor warm weather fun will happen- grilling, playing on the swings, relaxing with friends, family parties! The upper level of this home offers 3 very spacious bedrooms all with hardwood flooring and ceiling fans; the master bedroom offers built in custom cabinetry, generous closet and ensuite bathroom. An updated hall bathroom, linen closet and access to attic space complete this level. The lower level family room provides the perfect relaxing space for movie night, game night or playtime! Also on this level is a private 4th bedroom, laundry room that provides additional cabinetry, utility sink and access to the backyard; a powder room and additional storage closet. This home has many updates and features; security system with outside lighting motion detectors, extra-large driveway, oversized shed, attic storage over the detached garage and the attached garage, front yard flag pole, many replacement windows, gas heat, vinyl siding with partial brick front and nicely landscaped property. All of this in Centennial School district! Don't miss this home!
Location
State PA
County Bucks
Area Warminster Twp (10149)
Zoning R2
Rooms
Other Rooms Living Room, Dining Room, Primary Bedroom, Bedroom 2, Bedroom 3, Bedroom 4, Kitchen, Family Room, Laundry, Half Bath
Interior
Interior Features Attic, Built-Ins, Carpet, Ceiling Fan(s), Entry Level Bedroom, Kitchen - Eat-In, Primary Bath(s)
Hot Water Natural Gas
Heating Baseboard - Hot Water
Cooling Central A/C
Flooring Hardwood, Carpet, Ceramic Tile, Vinyl
Equipment Built-In Microwave, Dishwasher, Disposal, Oven/Range - Gas, Water Heater
Fireplace N
Window Features Bay/Bow
Appliance Built-In Microwave, Dishwasher, Disposal, Oven/Range - Gas, Water Heater
Heat Source Natural Gas
Exterior
Exterior Feature Patio(s), Deck(s)
Parking Features Garage - Front Entry, Additional Storage Area
Garage Spaces 9.0
Water Access N
Roof Type Shingle
Accessibility None
Porch Patio(s), Deck(s)
Attached Garage 1
Total Parking Spaces 9
Garage Y
Building
Lot Description Front Yard, Landscaping, Level, Rear Yard, SideYard(s)
Story 3+
Sewer Public Sewer
Water Public
Architectural Style Bi-level
Level or Stories 3+
Additional Building Above Grade, Below Grade
New Construction N
Schools
School District Centennial
Others
Senior Community No
Tax ID 49-025-140
Ownership Fee Simple
SqFt Source Assessor
Security Features Security System
Acceptable Financing Cash, Conventional, FHA, VA
Horse Property N
Listing Terms Cash, Conventional, FHA, VA
Financing Cash,Conventional,FHA,VA
Special Listing Condition Standard
Read Less Info
Want to know what your home might be worth? Contact us for a FREE valuation!

Our team is ready to help you sell your home for the highest possible price ASAP

Bought with Judith A Mish • RE/MAX Centre Realtors

“Molly's job is to find and attract mastery-based agents to the office, protect the culture, and make sure everyone is happy! ”






