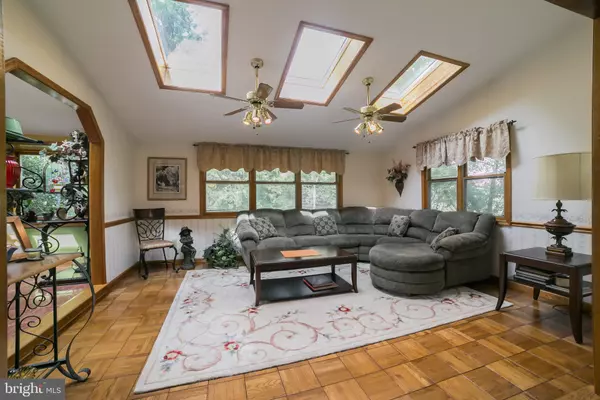$345,000
$344,900
For more information regarding the value of a property, please contact us for a free consultation.
4 Beds
3 Baths
2,758 SqFt
SOLD DATE : 04/30/2019
Key Details
Sold Price $345,000
Property Type Single Family Home
Sub Type Detached
Listing Status Sold
Purchase Type For Sale
Square Footage 2,758 sqft
Price per Sqft $125
Subdivision None Available
MLS Listing ID PALH110222
Sold Date 04/30/19
Style Colonial
Bedrooms 4
Full Baths 2
Half Baths 1
HOA Y/N N
Abv Grd Liv Area 2,758
Originating Board BRIGHT
Year Built 1984
Annual Tax Amount $6,238
Tax Year 2018
Lot Size 0.275 Acres
Acres 0.28
Property Description
Welcome home! 5255 Andrea Drive is a spacious 4 bedroom, 2.1 bathroom home conveniently located in bustling Allentown, PA. Despite this home s close proximity to Dorney Park, various shopping plazas, and highway entrances, 5255 Andrea Drive is in the center of a delightfully quiet neighborhood. It really is the best of both world! This beautiful home features a family room, den, and living room - each perfect for hosting. The family room features elegant french doors, hardwood flooring throughout, and billows with natural light. The den is equipped with a cozy brick fireplace and built-in shelving and flows seamlessly into the living room which features tons of windows, gorgeous skylights, and two ceiling fans. The updated kitchen has tons of cabinet and counter space. Equipped with an island cooktop, breakfast bar, and built-in double oven and dishwasher, this kitchen can handle all of your cooking needs! In addition to the formal dining room, this home features a charming breakfast room - adorned with skylights and convenient access to the patio. The upper level is made complete with 4 sizable bedrooms, each with wall to wall carpeting, ceiling fans, and ample closet space. The master bathroom is equipped with a double vanity and comfortably sized tub shower. The fully finished basement is ideal for use as an office, storage space, or additional living area. Charming and foliage filled, the back patio is the perfect final touch to this amazing home. Additional features of this home include a new roof, new water heater, water softener, and heat pumps.
Location
State PA
County Lehigh
Area Lower Macungie Twp (12311)
Zoning S
Rooms
Main Level Bedrooms 4
Interior
Heating Forced Air
Cooling Central A/C
Fireplaces Number 1
Heat Source Electric
Exterior
Exterior Feature Patio(s), Porch(es)
Garage Garage - Side Entry, Garage Door Opener
Garage Spaces 2.0
Waterfront N
Water Access N
Roof Type Pitched,Shingle
Accessibility None
Porch Patio(s), Porch(es)
Parking Type Attached Garage, Driveway
Attached Garage 2
Total Parking Spaces 2
Garage Y
Building
Story 2
Sewer Public Sewer
Water Public
Architectural Style Colonial
Level or Stories 2
Additional Building Above Grade, Below Grade
New Construction N
Schools
School District East Penn
Others
Senior Community No
Tax ID 547574738406-00001
Ownership Fee Simple
SqFt Source Assessor
Acceptable Financing Cash, Conventional, FHA, VA, FHA 203(b)
Listing Terms Cash, Conventional, FHA, VA, FHA 203(b)
Financing Cash,Conventional,FHA,VA,FHA 203(b)
Special Listing Condition Standard
Read Less Info
Want to know what your home might be worth? Contact us for a FREE valuation!

Our team is ready to help you sell your home for the highest possible price ASAP

Bought with Jesse Anthony Roldan • Keller Williams Real Estate - Allentown

“Molly's job is to find and attract mastery-based agents to the office, protect the culture, and make sure everyone is happy! ”






