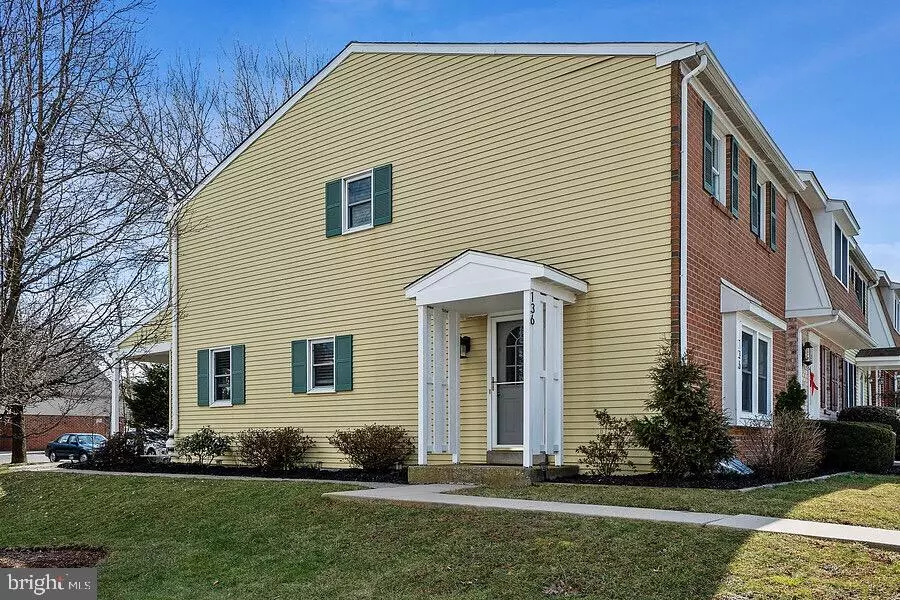$206,500
$197,900
4.3%For more information regarding the value of a property, please contact us for a free consultation.
3 Beds
2 Baths
1,582 SqFt
SOLD DATE : 05/10/2019
Key Details
Sold Price $206,500
Property Type Townhouse
Sub Type Interior Row/Townhouse
Listing Status Sold
Purchase Type For Sale
Square Footage 1,582 sqft
Price per Sqft $130
Subdivision Indian Val Mdws
MLS Listing ID PAMC596576
Sold Date 05/10/19
Style Traditional
Bedrooms 3
Full Baths 1
Half Baths 1
HOA Fees $145/mo
HOA Y/N Y
Abv Grd Liv Area 1,582
Originating Board BRIGHT
Year Built 1977
Annual Tax Amount $3,295
Tax Year 2018
Lot Size 2,430 Sqft
Acres 0.06
Lot Dimensions 30.00 x 0.00
Property Description
OPPORTUNITY AWAITS! Just listed in the popular Indian Valley Meadow neighborhood is a much desired end unit townhome. As you walk into this home you will see the pride of ownership. Starting with the bright sun filled freshly painted living room and laminate style wood flooring which leads into the kitchen. The Kitchen has updated painted cabinets with new cabinet pulls, all stainless steel appliances, laminate style wood flooring, also plenty of room for an eat in kitchen set plus a see through to the spacious dining area. The dining is large with floor to ceiling built in shelves and double sliding doors which lead to your back covered patio. On the second floor you will find 3 spacious bedrooms all with laminate style wood flooring and a 3 piece jack and Jill bathroom which can be entered from the master bedroom and the hallway. Let not forget the entertainment area in the finished basement. This is a great place for friends to belly up to the bar and have a drink after a long day. There is also plenty of storage behind the entertainment area and a walkout steps to your patio. You don t want to miss out on this home. Make your appointment today before its gone.
Location
State PA
County Montgomery
Area Franconia Twp (10634)
Zoning R100
Rooms
Basement Full
Interior
Interior Features Bar, Dining Area, Kitchen - Eat-In
Hot Water Electric
Heating Forced Air
Cooling Central A/C
Equipment Disposal, Dishwasher, Dryer - Electric, Oven/Range - Electric, Refrigerator, Washer
Furnishings No
Fireplace N
Window Features Replacement
Appliance Disposal, Dishwasher, Dryer - Electric, Oven/Range - Electric, Refrigerator, Washer
Heat Source Electric
Laundry Main Floor
Exterior
Amenities Available Pool - Outdoor, Tennis Courts, Tot Lots/Playground
Waterfront N
Water Access N
Roof Type Asphalt
Accessibility None
Parking Type Parking Lot
Garage N
Building
Story 2
Sewer Public Sewer
Water Public
Architectural Style Traditional
Level or Stories 2
Additional Building Above Grade, Below Grade
Structure Type Dry Wall
New Construction N
Schools
School District Souderton Area
Others
HOA Fee Include Common Area Maintenance,Pool(s),Trash
Senior Community No
Tax ID 34-00-02675-108
Ownership Condominium
Acceptable Financing Conventional, Cash, USDA
Listing Terms Conventional, Cash, USDA
Financing Conventional,Cash,USDA
Special Listing Condition Standard
Read Less Info
Want to know what your home might be worth? Contact us for a FREE valuation!

Our team is ready to help you sell your home for the highest possible price ASAP

Bought with Nancy M Martin • Coldwell Banker Hearthside

“Molly's job is to find and attract mastery-based agents to the office, protect the culture, and make sure everyone is happy! ”






