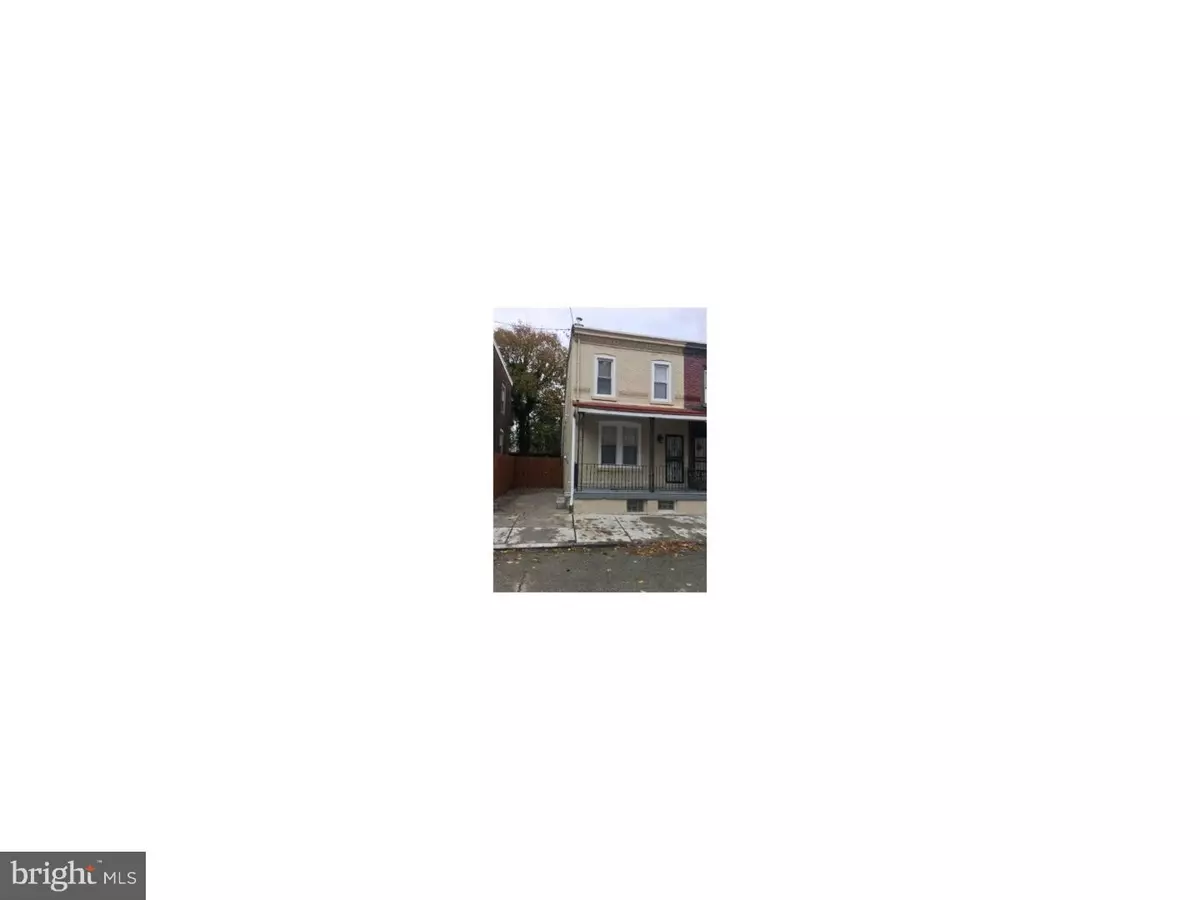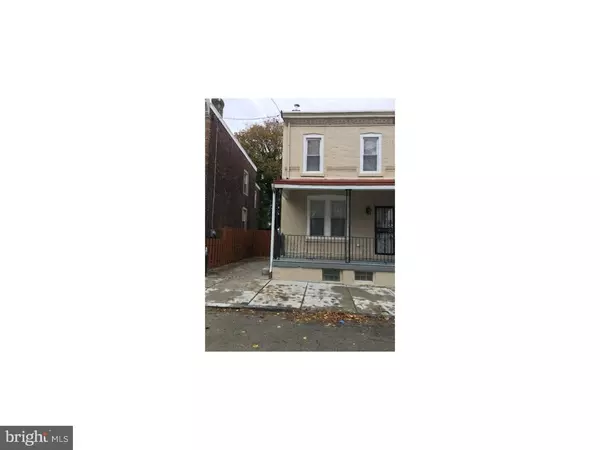$193,000
$199,950
3.5%For more information regarding the value of a property, please contact us for a free consultation.
3 Beds
3 Baths
1,280 SqFt
SOLD DATE : 01/31/2019
Key Details
Sold Price $193,000
Property Type Single Family Home
Sub Type Twin/Semi-Detached
Listing Status Sold
Purchase Type For Sale
Square Footage 1,280 sqft
Price per Sqft $150
Subdivision Mt Airy (East)
MLS Listing ID PAPH104796
Sold Date 01/31/19
Style Traditional
Bedrooms 3
Full Baths 2
Half Baths 1
HOA Y/N N
Abv Grd Liv Area 1,280
Originating Board TREND
Year Built 1925
Annual Tax Amount $1,699
Tax Year 2018
Lot Size 2,179 Sqft
Acres 0.05
Lot Dimensions 26X84
Property Description
Looking for a perfectly designed property that you won't find anything else? Exceptionally renovated from top to bottom and elegant throughout, this home features open concept living, and great entertaining space. The home experience begins as you enter the living room into an open concept design. The living room features high end hardwood and lots of windows that brings a lot of natural light. The open plan kitchen is a showstopper featuring top of the line stainless steel appliances; convection range with extra-large oven. High end quartz counter-tops, Custom Island with sitting space, and exceptionally design backslash. Next to the kitchen is a dining room with enough space to entertain your guests, also located on the first floor there is a half bath with beautiful tile floor and full size vanity. As you continue your tour upstairs you can't help but notice the beautifully finished rooms. Finishing up the second floor there is conveniently located full bath with high end fixtures encompassing an incredibly unique design featuring modern vanity. This home also has fully finished basement with full bathroom with big vanity and stand in shower also located in the basement is the laundry area. Additional improvements include new HVAC system, new hot water heater, new electric and plumbing, and new big deck! What's unique about this property is the use of high end materials that you won't see anywhere else. Enjoy this beautiful home nestled in highly desirable Mt. Airy, with easy access to major highways, shopping and dining. See it today and MAKE AN OFFER!
Location
State PA
County Philadelphia
Area 19119 (19119)
Zoning RSA3
Rooms
Other Rooms Living Room, Dining Room, Primary Bedroom, Bedroom 2, Kitchen, Family Room, Bedroom 1
Basement Full
Interior
Interior Features Kitchen - Eat-In
Hot Water Electric
Heating Hot Water
Cooling Central A/C
Fireplace N
Heat Source Natural Gas
Laundry Basement
Exterior
Waterfront N
Water Access N
Accessibility None
Parking Type On Street
Garage N
Building
Story 2
Sewer Public Sewer
Water Public
Architectural Style Traditional
Level or Stories 2
Additional Building Above Grade
New Construction N
Schools
School District The School District Of Philadelphia
Others
Senior Community No
Tax ID 222094400
Ownership Fee Simple
SqFt Source Estimated
Special Listing Condition Standard
Read Less Info
Want to know what your home might be worth? Contact us for a FREE valuation!

Our team is ready to help you sell your home for the highest possible price ASAP

Bought with Crystal R Reynolds • S E Armstead Real Estate

“Molly's job is to find and attract mastery-based agents to the office, protect the culture, and make sure everyone is happy! ”






