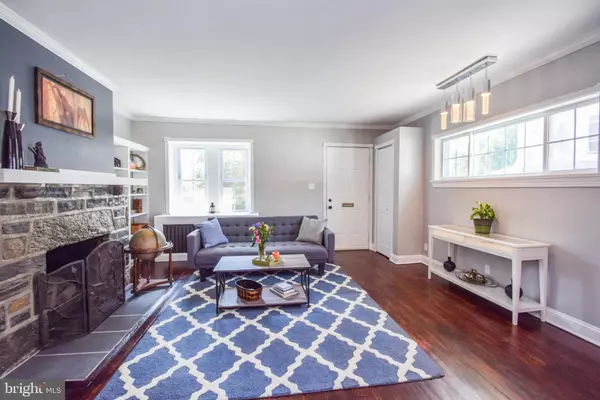$559,900
$559,900
For more information regarding the value of a property, please contact us for a free consultation.
4 Beds
2 Baths
2,161 SqFt
SOLD DATE : 05/17/2019
Key Details
Sold Price $559,900
Property Type Single Family Home
Sub Type Twin/Semi-Detached
Listing Status Sold
Purchase Type For Sale
Square Footage 2,161 sqft
Price per Sqft $259
Subdivision None Available
MLS Listing ID PAMC603294
Sold Date 05/17/19
Style Colonial
Bedrooms 4
Full Baths 2
HOA Y/N N
Abv Grd Liv Area 2,161
Originating Board BRIGHT
Year Built 1926
Annual Tax Amount $5,065
Tax Year 2018
Lot Size 8,200 Sqft
Acres 0.19
Lot Dimensions 22.00 x 0.00
Property Description
Beautifully remodeled and in move-in condition! 464 Brookhurst Ave in Penn Valley awaits for the new owners to welcome the warm weather and enjoy the many amenities this home has to offer. This stone-front colonial twin home features four bedrooms and 2 full baths. Gleaming hardwood flooring flows throughout the living room and dining room and up the stairs through the second and third levels. A beautiful and functional accent to the living room, the stone fireplace adds not only ambiance but warmth as well. Entertaining is easy with the open concept in the dining room and kitchen. This kitchen looks like it could be featured in a magazine having the gas cook top with large hood on the center island with bar seating. Granite counters, stunning backsplash, and recessed lighting make the room shine. Continuing to the back of the house is the mud room, ideal for boots, coats and more. Now that the weather is getting warmer, the back deck with pergola and patio with built-in gardens will welcome both family and guests. Three bedrooms and a lovely full bath make up the second level. The fourth bedroom, located on the third level, is quite spacious and features large double windows with a beautiful view. Do you need more room for a play area or to watch movies? The finished basement has recessed lighting, a full bathroom and a separate laundry area. Walk to Narberth, parks, restaurants and the train station. Other features of this home are an over-sized one car detached garage, economical gas heating and cooking, Lower Merion Schools and so much more. This home will not last. Make your appointment to see this home today!
Location
State PA
County Montgomery
Area Lower Merion Twp (10640)
Zoning R6
Rooms
Other Rooms Dining Room, Bedroom 2, Bedroom 3, Bedroom 4, Kitchen, Family Room, Basement, Bedroom 1, Mud Room
Basement Full
Interior
Interior Features Built-Ins, Dining Area, Floor Plan - Open, Kitchen - Gourmet, Kitchen - Island, Recessed Lighting, Walk-in Closet(s), Wood Floors
Heating Other
Cooling Central A/C
Fireplaces Number 1
Equipment Built-In Microwave, Dishwasher, Dryer, Microwave, Refrigerator, Washer, Water Heater
Appliance Built-In Microwave, Dishwasher, Dryer, Microwave, Refrigerator, Washer, Water Heater
Heat Source Natural Gas
Exterior
Garage Oversized
Garage Spaces 1.0
Waterfront N
Water Access N
Accessibility None
Parking Type Detached Garage, Driveway
Total Parking Spaces 1
Garage Y
Building
Story 3+
Sewer Public Sewer
Water Public
Architectural Style Colonial
Level or Stories 3+
Additional Building Above Grade, Below Grade
New Construction N
Schools
School District Lower Merion
Others
Senior Community No
Tax ID 40-00-07684-007
Ownership Fee Simple
SqFt Source Assessor
Acceptable Financing Cash, Conventional, VA
Listing Terms Cash, Conventional, VA
Financing Cash,Conventional,VA
Special Listing Condition Standard
Read Less Info
Want to know what your home might be worth? Contact us for a FREE valuation!

Our team is ready to help you sell your home for the highest possible price ASAP

Bought with Iadviga Sventskaia • BHHS Fox & Roach-Haverford

“Molly's job is to find and attract mastery-based agents to the office, protect the culture, and make sure everyone is happy! ”






