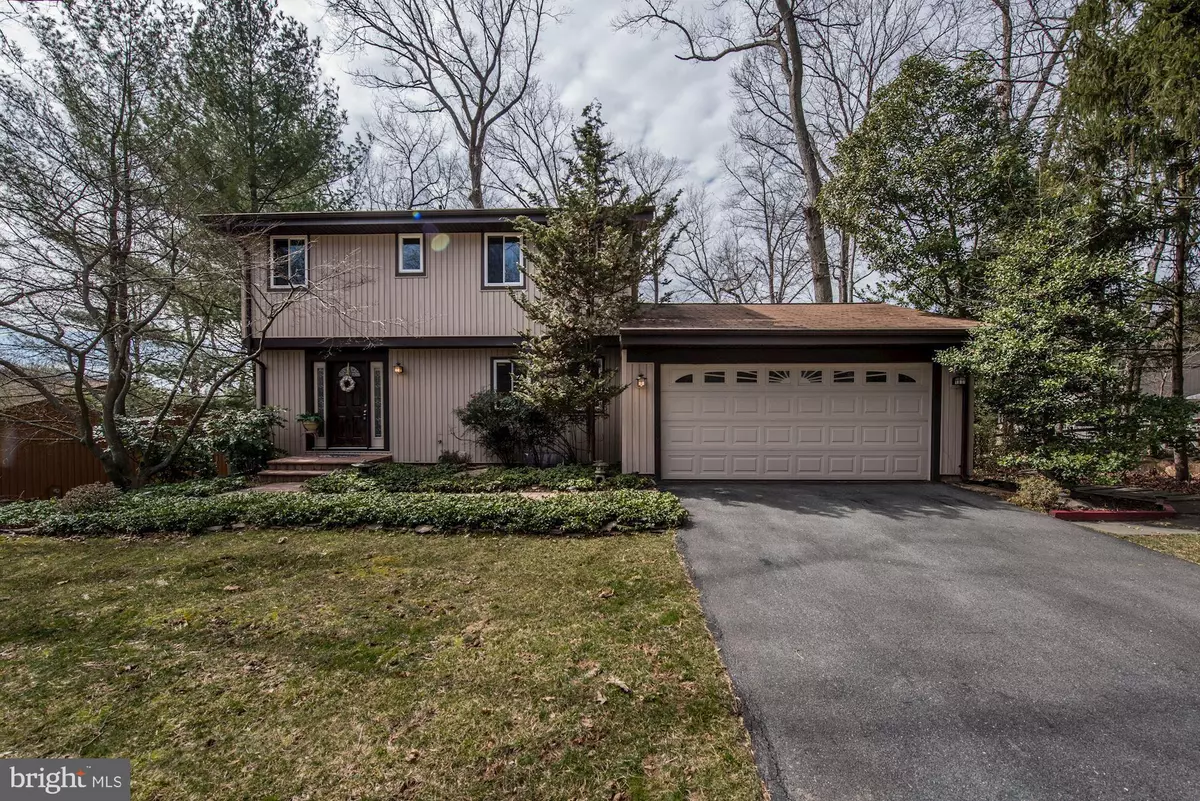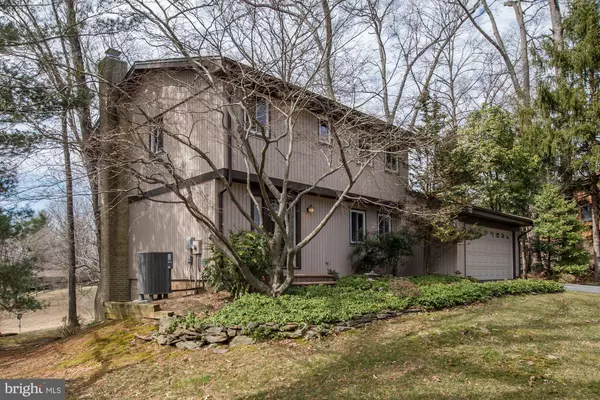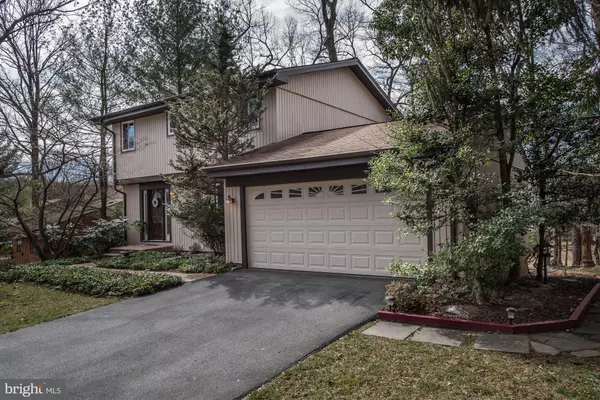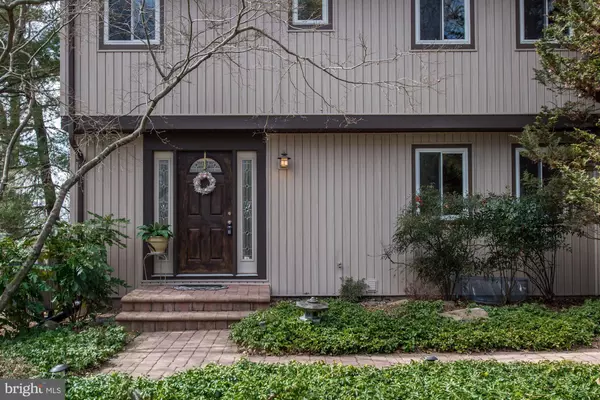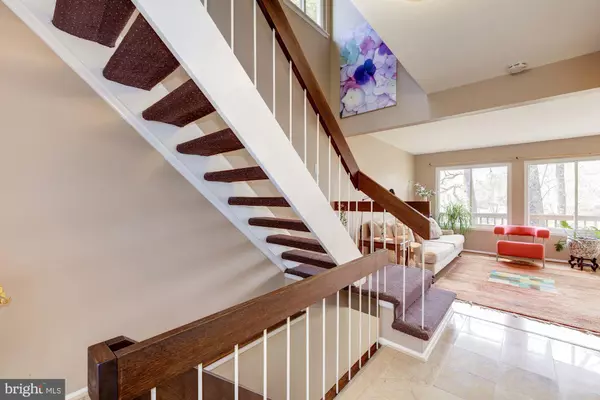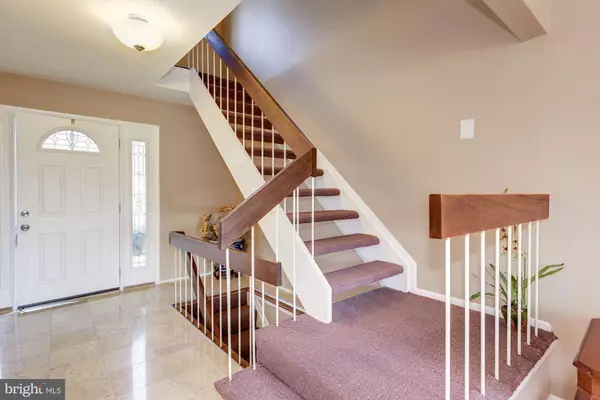$624,900
$624,900
For more information regarding the value of a property, please contact us for a free consultation.
4 Beds
4 Baths
2,058 SqFt
SOLD DATE : 05/15/2019
Key Details
Sold Price $624,900
Property Type Single Family Home
Sub Type Detached
Listing Status Sold
Purchase Type For Sale
Square Footage 2,058 sqft
Price per Sqft $303
Subdivision Dufief
MLS Listing ID MDMC623078
Sold Date 05/15/19
Style Contemporary
Bedrooms 4
Full Baths 3
Half Baths 1
HOA Fees $17/ann
HOA Y/N Y
Abv Grd Liv Area 1,512
Originating Board BRIGHT
Year Built 1973
Annual Tax Amount $5,904
Tax Year 2019
Lot Size 0.310 Acres
Acres 0.31
Property Description
Updated 4 Bedroom/ 3.5 Bath Contemporary Home Located In The Highly Sought-After Wootton School District. Sited On A Quiet Cul-De-Sac In The Neighborhood Of Dufief. 3 Finished Levels. Great Wooded Views From Newer Windows Throughout. Freshly Painted. No Maintenance Exterior Vinyl Siding. Newly Renovated Eat-In Kitchen Boasting Granite Countertops And Stainless Steel Appliances. Separate Living/Dining Rooms. Main Level Powder Room. Upper Level Master Bedroom/Beautifully Renovated Master Bath. Fully Finished Walk Out Basement Featuring Family Rec Room With Wood Burning Fireplace, Bedroom/Office, Full Bath And Laundry/Utility Room. Attached 2 Car Garage. Many Newer Up Grades Include: Windows (5), Doors (2), Roof (5), Siding (3), Garage Doors (3), HVAC/HWH (2), Resurfaced Driveway & More. Enjoy The Convenience of Community Pools, Hiking/Jog Paths and Play Ground. Excellent Location, Minutes To Major Commuter Routes: I-270, I-370, Routes 355/28 and ICC Route 200. Open Sunday 4/07 1-4PM.
Location
State MD
County Montgomery
Zoning R200
Rooms
Basement Full, Fully Finished, Walkout Level, Windows
Interior
Interior Features Carpet, Breakfast Area, Floor Plan - Traditional, Formal/Separate Dining Room, Kitchen - Eat-In, Kitchen - Table Space, Primary Bath(s), Pantry, Wood Floors
Heating Heat Pump(s)
Cooling Ceiling Fan(s), Central A/C
Fireplaces Number 1
Fireplaces Type Mantel(s)
Equipment Built-In Microwave, Dishwasher, Disposal, Dryer - Electric, Energy Efficient Appliances, Icemaker, Oven/Range - Electric, Washer
Fireplace Y
Window Features Double Pane
Appliance Built-In Microwave, Dishwasher, Disposal, Dryer - Electric, Energy Efficient Appliances, Icemaker, Oven/Range - Electric, Washer
Heat Source Electric
Laundry Basement
Exterior
Parking Features Garage - Front Entry, Garage Door Opener
Garage Spaces 4.0
Amenities Available Basketball Courts, Bike Trail, Common Grounds, Tot Lots/Playground
Water Access N
Accessibility None
Attached Garage 2
Total Parking Spaces 4
Garage Y
Building
Story 3+
Sewer Public Sewer
Water Public
Architectural Style Contemporary
Level or Stories 3+
Additional Building Above Grade, Below Grade
New Construction N
Schools
Elementary Schools Dufief
Middle Schools Robert Frost
High Schools Thomas S. Wootton
School District Montgomery County Public Schools
Others
Senior Community No
Tax ID 160601481137
Ownership Fee Simple
SqFt Source Assessor
Security Features Smoke Detector
Acceptable Financing Cash, Conventional, FHA, VA
Horse Property N
Listing Terms Cash, Conventional, FHA, VA
Financing Cash,Conventional,FHA,VA
Special Listing Condition Standard
Read Less Info
Want to know what your home might be worth? Contact us for a FREE valuation!

Our team is ready to help you sell your home for the highest possible price ASAP

Bought with Fran J Gianaris • RE/MAX Metropolitan Realty
“Molly's job is to find and attract mastery-based agents to the office, protect the culture, and make sure everyone is happy! ”

