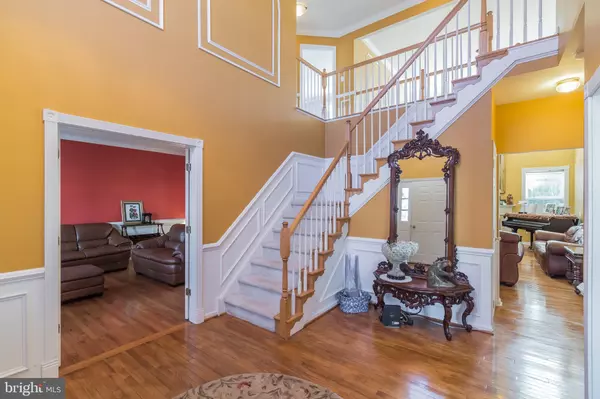$448,500
$459,900
2.5%For more information regarding the value of a property, please contact us for a free consultation.
4 Beds
3 Baths
2,747 SqFt
SOLD DATE : 05/16/2019
Key Details
Sold Price $448,500
Property Type Single Family Home
Sub Type Detached
Listing Status Sold
Purchase Type For Sale
Square Footage 2,747 sqft
Price per Sqft $163
Subdivision None Available
MLS Listing ID PAMC604006
Sold Date 05/16/19
Style Colonial
Bedrooms 4
Full Baths 2
Half Baths 1
HOA Y/N N
Abv Grd Liv Area 2,747
Originating Board BRIGHT
Year Built 2001
Annual Tax Amount $7,745
Tax Year 2018
Lot Size 0.270 Acres
Acres 0.27
Lot Dimensions 194.00 x 0.00
Property Description
Welcome Home to 3842 Vincent Drive, a 4 bedroom, 2.5 bathroom colonial home residing in the highly regarded Evansburg Crossing neighborhood. Located in Collegeville, PA and within the award winning Methacton School District, this home is just minutes from local trails, parks, shopping and amenities in addition to being just 15 minutes from King of Prussia or a 15 minute train ride from Philadelphia. Sleek hardwood flooring, crisp fresh paint, and elegant crown molding are the first to greet you upon entry into the grand foyer of this home. French doors to the left lead directly to the comfortably sized family room. Past the family room through another set of french doors is the spacious office made perfect with a wall of beautiful dark wood shelving. Boasting gorgeous vault ceilings and overflowing with sunlight is the living room featuring a fireplace and lavish chandelier. Just beside the living room is the modern eat-in kitchen equipped with a large island, built-in appliances, and ample storage space. The formal dining room features a beautiful bay window. The upper level of this home consists of 3 generously sized bedrooms and a master suite. All of the bedrooms feature wall-to-wall carpeting and huge closets. The expansive master suite hosts a double door entry, a walk-in closet, and an ensuite bathroom equipped with a spacious double vanity, luxurious tub, and stall shower. The second full bathroom upstairs features a convenient double vanity as well as a tub shower. Additional features of this home include a half finished basement that is absolutely perfect of use as an additional living room complete with wall-to-wall carpeting, recessed lighting, and a movie viewing area and a well maintained backyard with fence. Enjoy the view of the backyard from the sizable deck that is located through the glass double doors in the kitchen. Call today for the opportunity to see this gorgeous home in person!
Location
State PA
County Montgomery
Area Lower Providence Twp (10643)
Zoning R3
Rooms
Basement Full
Interior
Cooling Central A/C
Fireplaces Number 1
Heat Source Natural Gas
Exterior
Garage Garage - Front Entry
Garage Spaces 6.0
Waterfront N
Water Access N
Roof Type Shingle
Accessibility None
Parking Type Attached Garage, Driveway
Attached Garage 2
Total Parking Spaces 6
Garage Y
Building
Story 2
Sewer Public Sewer
Water Public
Architectural Style Colonial
Level or Stories 2
Additional Building Above Grade, Below Grade
New Construction N
Schools
School District Methacton
Others
Senior Community No
Tax ID 43-00-15518-756
Ownership Fee Simple
SqFt Source Assessor
Acceptable Financing Conventional, Cash, FHA, USDA, VA
Listing Terms Conventional, Cash, FHA, USDA, VA
Financing Conventional,Cash,FHA,USDA,VA
Special Listing Condition Standard
Read Less Info
Want to know what your home might be worth? Contact us for a FREE valuation!

Our team is ready to help you sell your home for the highest possible price ASAP

Bought with Robert Kelley • BHHS Fox & Roach-Blue Bell

“Molly's job is to find and attract mastery-based agents to the office, protect the culture, and make sure everyone is happy! ”






