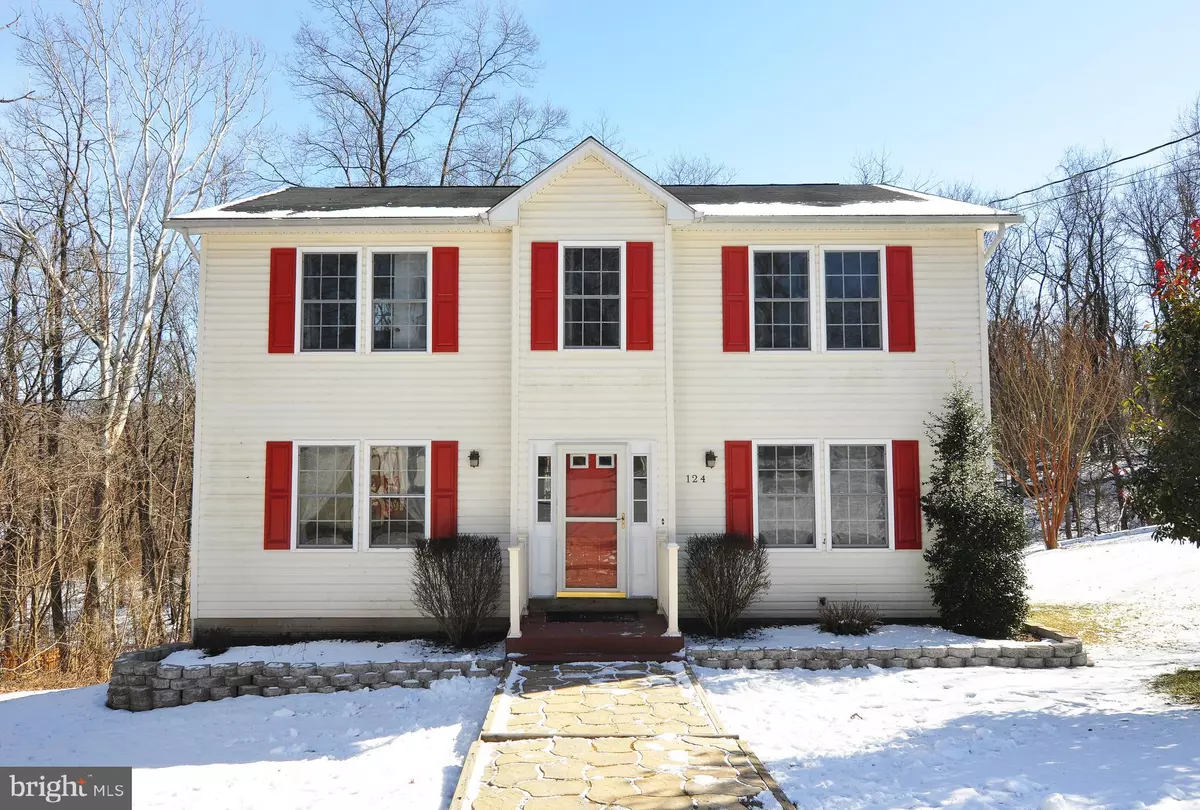$310,000
$315,000
1.6%For more information regarding the value of a property, please contact us for a free consultation.
4 Beds
4 Baths
2,716 SqFt
SOLD DATE : 05/17/2019
Key Details
Sold Price $310,000
Property Type Single Family Home
Sub Type Detached
Listing Status Sold
Purchase Type For Sale
Square Footage 2,716 sqft
Price per Sqft $114
Subdivision Shen Shores
MLS Listing ID VAWR129792
Sold Date 05/17/19
Style Colonial
Bedrooms 4
Full Baths 3
Half Baths 1
HOA Fees $44/ann
HOA Y/N Y
Abv Grd Liv Area 1,834
Originating Board BRIGHT
Year Built 2004
Annual Tax Amount $2,105
Tax Year 2017
Lot Size 0.747 Acres
Acres 0.75
Property Description
YOU MUST SEE THIS HOUSE to appreciate all that it has to offer! Beautifully maintained. 4-bedroom 3 1/2-bath Colonial with full basement. On .75 of an acre with private back yard. In community with picnic area and river access. Commuter convenient to I-66 and Front Royal and only an hour's drive to Northern Virginia. Two spacious family rooms: One off the kitchen with doors to the 10x20 rear deck; The other in the basement featuring a gas-log fireplace and next to the fourth bedroom and full bath, offering potential for an in-law suite. Formal living and dining rooms. Shed with electricity 10x12. Raised garden bed. Porch swing. Outdoor spigot with hot and cold water. New hot water heater, upstairs furnace, dining room carpet. Furnace for main level two years old. Home conveys with a one-year Home Warranty. (The HOA fee shown in the listing is $533/year Sanitary District fee.)
Location
State VA
County Warren
Zoning R
Rooms
Other Rooms Living Room, Dining Room, Primary Bedroom, Bedroom 2, Bedroom 3, Bedroom 4, Kitchen, Family Room, Foyer, Other, Bathroom 2, Primary Bathroom
Basement Full, Connecting Stairway, Rear Entrance, Fully Finished, Walkout Level, Windows
Interior
Interior Features Ceiling Fan(s), Carpet, Kitchen - Island, Walk-in Closet(s), Dining Area, Family Room Off Kitchen, Formal/Separate Dining Room, Kitchen - Eat-In, Primary Bath(s), Pantry, Recessed Lighting
Hot Water Electric
Heating Heat Pump(s)
Cooling Heat Pump(s), Ceiling Fan(s)
Flooring Laminated, Carpet, Vinyl
Fireplaces Number 1
Fireplaces Type Gas/Propane
Equipment Dishwasher, Disposal, Dryer, Icemaker, Oven/Range - Electric, Refrigerator, Freezer, Washer, Water Heater
Appliance Dishwasher, Disposal, Dryer, Icemaker, Oven/Range - Electric, Refrigerator, Freezer, Washer, Water Heater
Heat Source Electric
Exterior
Exterior Feature Deck(s)
Waterfront N
Water Access N
Roof Type Shingle
Accessibility None
Porch Deck(s)
Parking Type Driveway, Off Street
Garage N
Building
Lot Description Front Yard, Landscaping, Rear Yard, Backs to Trees, Cul-de-sac
Story 3+
Sewer Approved System, Septic = # of BR
Water Community
Architectural Style Colonial
Level or Stories 3+
Additional Building Above Grade, Below Grade
New Construction N
Schools
Elementary Schools Leslie Fox Keyser
Middle Schools Warren County
High Schools Warren County
School District Warren County Public Schools
Others
Senior Community No
Tax ID 13C 1 G 22A
Ownership Fee Simple
SqFt Source Assessor
Special Listing Condition Standard
Read Less Info
Want to know what your home might be worth? Contact us for a FREE valuation!

Our team is ready to help you sell your home for the highest possible price ASAP

Bought with Audrey M Mazurek • Homestead Realty

“Molly's job is to find and attract mastery-based agents to the office, protect the culture, and make sure everyone is happy! ”






