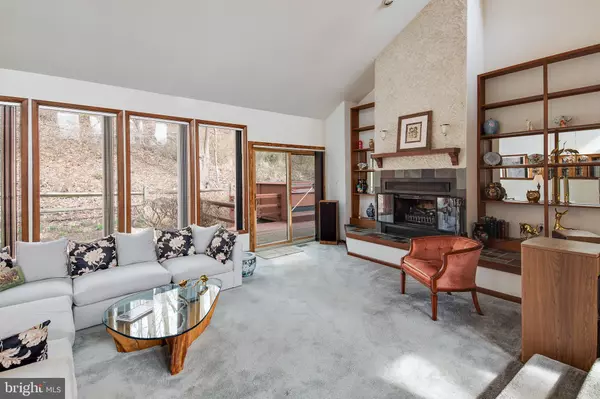$425,000
$425,000
For more information regarding the value of a property, please contact us for a free consultation.
3 Beds
3 Baths
2,328 SqFt
SOLD DATE : 05/13/2019
Key Details
Sold Price $425,000
Property Type Single Family Home
Sub Type Detached
Listing Status Sold
Purchase Type For Sale
Square Footage 2,328 sqft
Price per Sqft $182
Subdivision None Available
MLS Listing ID PADE439798
Sold Date 05/13/19
Style Ranch/Rambler
Bedrooms 3
Full Baths 2
Half Baths 1
HOA Y/N N
Abv Grd Liv Area 2,328
Originating Board BRIGHT
Year Built 1981
Annual Tax Amount $6,440
Tax Year 2018
Lot Size 2.090 Acres
Acres 2.09
Lot Dimensions 200.00 x 616.00
Property Description
Lovely hillside ranch on 2.09 acres in the award winning Unionville-Chadds Ford School District. The home offers a beautiful, serene setting perfectly tucked away, but close enough to shopping, restaurants and the Route 202 corridor. It has high ceilings and skylights that let in ample natural light. The home has an open floor plan, renovated eat-in kitchen with center island and granite countertops and two wet bars. there is a beautiful sunroom and a deck complete with a hot tub off the master bedroom. The lower level has a bonus family room and office space, a third bedroom and full bath and walk-out to the garden and 2 car garage. Ready for a new family!
Location
State PA
County Delaware
Area Chadds Ford Twp (10404)
Zoning RES
Rooms
Other Rooms Living Room, Dining Room, Primary Bedroom, Bedroom 2, Bedroom 3, Kitchen, Family Room, Sun/Florida Room
Basement Full, Fully Finished
Main Level Bedrooms 2
Interior
Interior Features Skylight(s), Floor Plan - Open, Kitchen - Island, Wet/Dry Bar
Hot Water Electric
Heating Heat Pump(s)
Cooling Central A/C
Flooring Slate, Ceramic Tile, Carpet
Equipment Built-In Microwave, Dishwasher, Disposal, Oven/Range - Electric, Oven - Wall, Oven - Self Cleaning
Appliance Built-In Microwave, Dishwasher, Disposal, Oven/Range - Electric, Oven - Wall, Oven - Self Cleaning
Heat Source Electric
Exterior
Exterior Feature Deck(s)
Parking Features Built In
Garage Spaces 2.0
Water Access N
Roof Type Shingle
Accessibility None
Porch Deck(s)
Attached Garage 2
Total Parking Spaces 2
Garage Y
Building
Lot Description Not In Development, Landscaping
Story 1
Sewer On Site Septic
Water Well
Architectural Style Ranch/Rambler
Level or Stories 1
Additional Building Above Grade, Below Grade
Structure Type Dry Wall
New Construction N
Schools
School District Unionville-Chadds Ford
Others
Senior Community No
Tax ID 04-00-00277-04
Ownership Fee Simple
SqFt Source Estimated
Special Listing Condition Standard
Read Less Info
Want to know what your home might be worth? Contact us for a FREE valuation!

Our team is ready to help you sell your home for the highest possible price ASAP

Bought with Victoria Sheridan • Coldwell Banker Realty

“Molly's job is to find and attract mastery-based agents to the office, protect the culture, and make sure everyone is happy! ”






