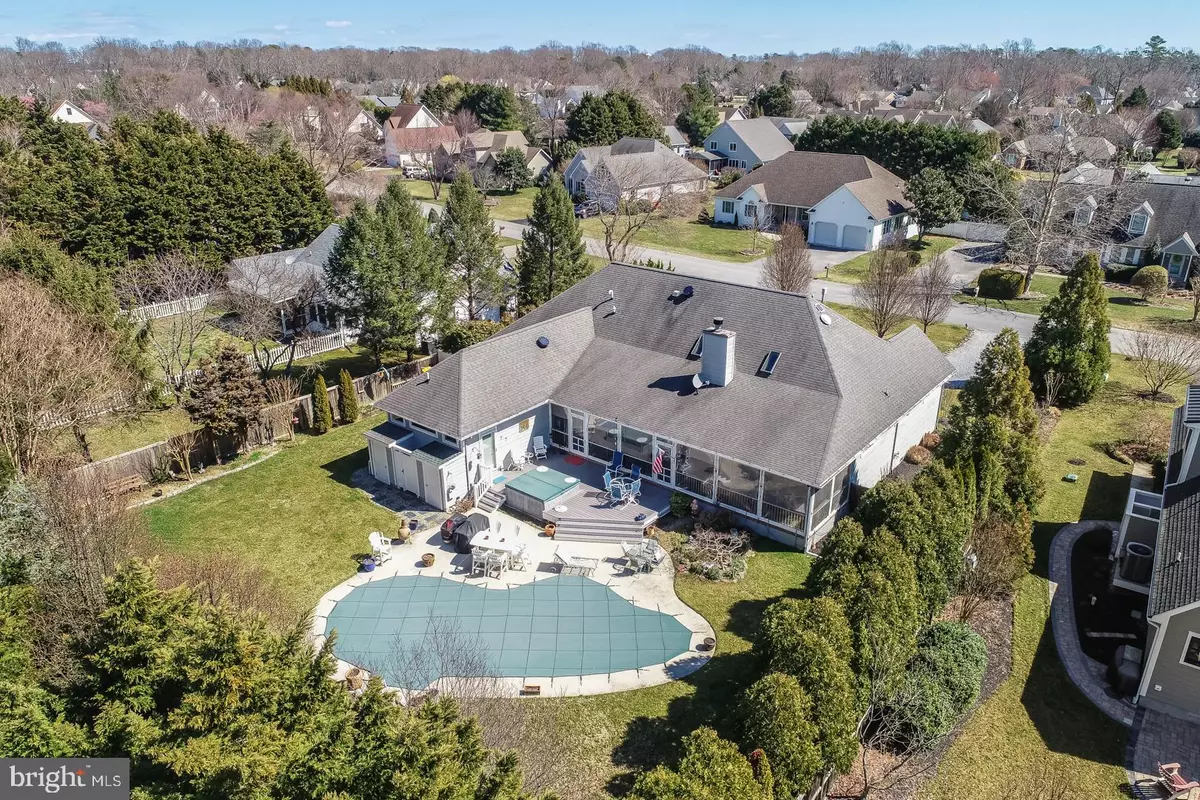$650,000
$655,000
0.8%For more information regarding the value of a property, please contact us for a free consultation.
3 Beds
3 Baths
2,705 SqFt
SOLD DATE : 05/17/2019
Key Details
Sold Price $650,000
Property Type Single Family Home
Sub Type Detached
Listing Status Sold
Purchase Type For Sale
Square Footage 2,705 sqft
Price per Sqft $240
Subdivision Rehoboth Beach Yacht And Cc
MLS Listing ID DESU134008
Sold Date 05/17/19
Style Contemporary
Bedrooms 3
Full Baths 2
Half Baths 1
HOA Fees $14/ann
HOA Y/N Y
Abv Grd Liv Area 2,705
Originating Board BRIGHT
Year Built 2001
Annual Tax Amount $1,591
Tax Year 2018
Lot Size 0.411 Acres
Acres 0.41
Lot Dimensions 100.00 x 179.00
Property Description
One level living at its best! This timeless residence is located in a prime location in the Rehoboth Beach Yacht & Country Club with close proximity to downtown Rehoboth Beach, Gordons Pond state park/beaches, and the Breakwater Junction Bike Trails. Stunning custom-built 3 bedroom, 2.5 bath home with the addition of a library/fourth bedroom, and second floor bonus room. Expertly-sited over sized landscaped lot offers a strong connection to the natural elements, with outdoor living areas, patios and gardens that are ideal for both relaxing and entertaining. The heated in-ground pool and hot tub are welcomed additions to this tranquil retreat. Exterior features include landscape lighting, dual outdoor showers, and an over-sized 45'x12' screened porch with infrared heating which spans the width of the home. Indoor features include eat-in kitchen with breakfast bar, separate formal dining room, wood floors, custom tiled baths, wood-burning fireplace, custom window treatments, plantation shutters, large custom closets, ceiling fans, custom trim work, new washer/dryer, solid core doors, security system, and a 2 car garage. This stunning home was designed for relaxed living and ultimate enjoyment.
Location
State DE
County Sussex
Area Lewes Rehoboth Hundred (31009)
Zoning L
Rooms
Main Level Bedrooms 3
Interior
Interior Features Breakfast Area, Ceiling Fan(s), Carpet, Entry Level Bedroom, Formal/Separate Dining Room, Primary Bath(s), Skylight(s), Walk-in Closet(s), WhirlPool/HotTub, Window Treatments, Wood Floors, Other
Heating Forced Air, Heat Pump(s)
Cooling Central A/C
Fireplaces Number 1
Fireplaces Type Fireplace - Glass Doors, Mantel(s), Wood
Equipment Built-In Microwave, Dishwasher, Disposal, Dryer - Electric, Oven/Range - Electric, Washer, Water Heater
Furnishings No
Fireplace Y
Window Features Skylights
Appliance Built-In Microwave, Dishwasher, Disposal, Dryer - Electric, Oven/Range - Electric, Washer, Water Heater
Heat Source Propane - Owned
Laundry Main Floor
Exterior
Exterior Feature Deck(s), Patio(s), Porch(es), Screened
Parking Features Garage - Front Entry, Garage Door Opener
Garage Spaces 8.0
Pool Heated, In Ground
Water Access N
Accessibility None
Porch Deck(s), Patio(s), Porch(es), Screened
Attached Garage 2
Total Parking Spaces 8
Garage Y
Building
Story 1
Sewer Public Septic
Water Public
Architectural Style Contemporary
Level or Stories 1
Additional Building Above Grade, Below Grade
Structure Type Vaulted Ceilings
New Construction N
Schools
School District Cape Henlopen
Others
Senior Community No
Tax ID 334-19.00-996.00
Ownership Fee Simple
SqFt Source Assessor
Security Features Security System,Smoke Detector
Acceptable Financing Cash, Conventional
Listing Terms Cash, Conventional
Financing Cash,Conventional
Special Listing Condition Standard
Read Less Info
Want to know what your home might be worth? Contact us for a FREE valuation!

Our team is ready to help you sell your home for the highest possible price ASAP

Bought with DANIEL R LUSK • Long & Foster Real Estate, Inc.
“Molly's job is to find and attract mastery-based agents to the office, protect the culture, and make sure everyone is happy! ”






