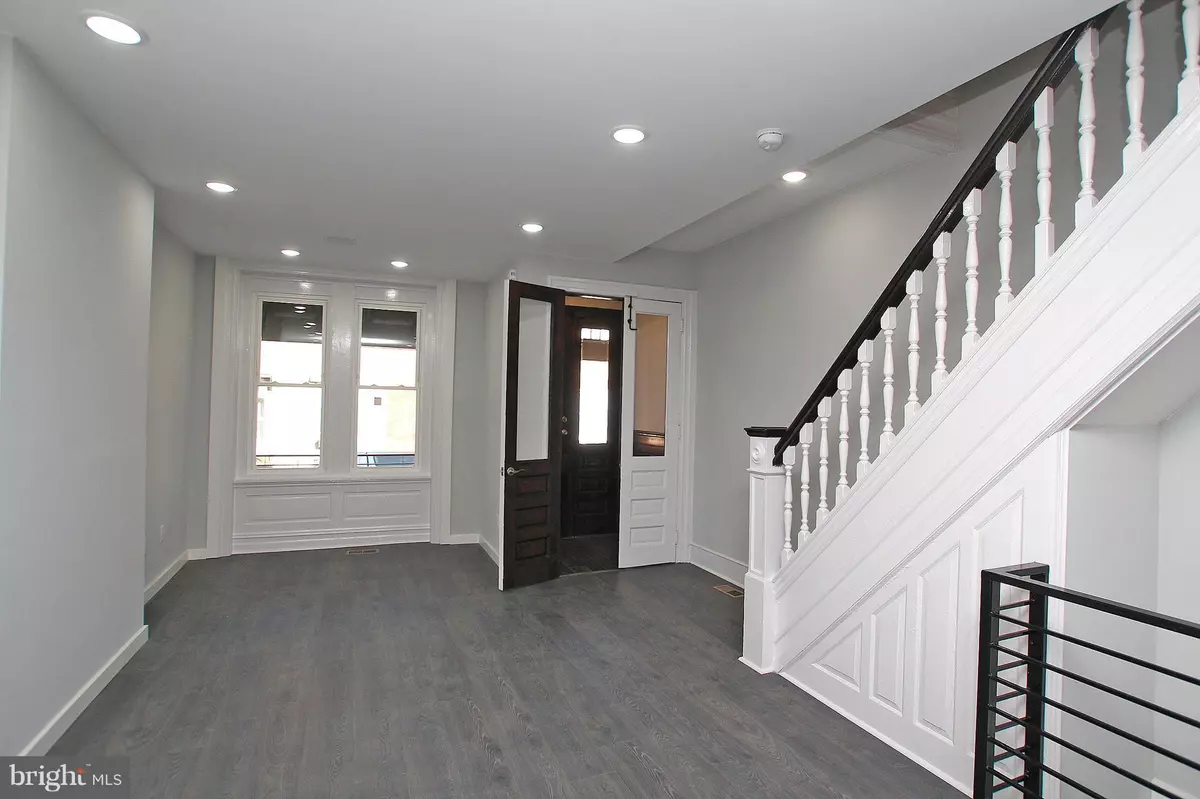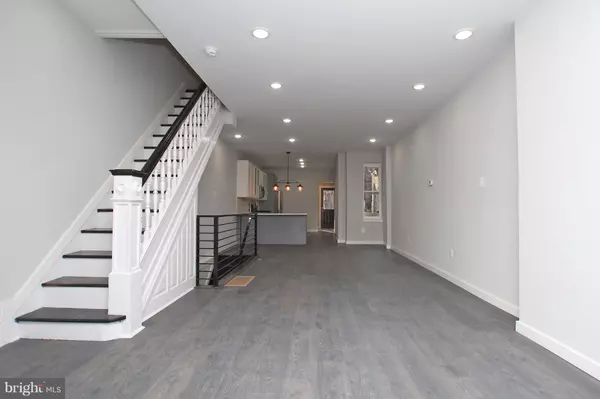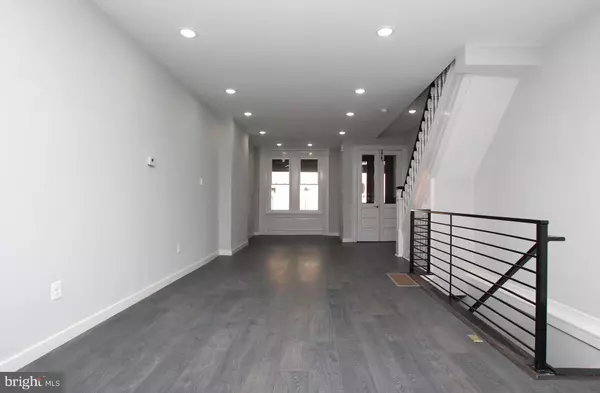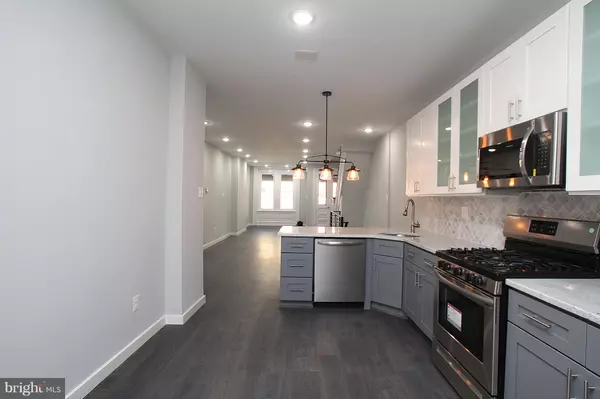$355,000
$375,000
5.3%For more information regarding the value of a property, please contact us for a free consultation.
3 Beds
4 Baths
1,240 SqFt
SOLD DATE : 05/10/2019
Key Details
Sold Price $355,000
Property Type Townhouse
Sub Type Interior Row/Townhouse
Listing Status Sold
Purchase Type For Sale
Square Footage 1,240 sqft
Price per Sqft $286
Subdivision University City
MLS Listing ID PAPH385352
Sold Date 05/10/19
Style Traditional
Bedrooms 3
Full Baths 2
Half Baths 2
HOA Y/N N
Abv Grd Liv Area 1,240
Originating Board BRIGHT
Year Built 1940
Annual Tax Amount $554
Tax Year 2018
Lot Size 1,225 Sqft
Acres 0.03
Property Description
A blend of our favorite things: a top-notch client takes his signature modern style to one of our favorite blocks, softening the look with classic West Philly charm. Old and new blend seamlessly here, balancing on-point tile selections, better-than-builder-grade light fixtures and creature comforts with original banisters, built-in armoire and vestibule with wood wainscoting, creating a warm and cohesive home. All the boxes are checked, starting with an open floorplan on the main level complete with powder room, mudroom and stunning chef's kitchen. Duo-chrome Shaker-style cabinets complement the marble lantern tile backsplash, gray and white swirled granite countertops and stainless steel Frigidaire appliance package, including five-burner range. Through the mudroom at the rear, access the large patio, perfect for outdoor dining, container gardening maybe even sun salutations in warmer weather. Three nice-size bedrooms occupy the second floor, and the stylish bathrooms feature the same gray motif with sleek floating white vanities, frameless glass shower doors and porcelain tile surround. The master is at the rear with private en-suite bath, though it's rivaled in size by the front bedroom featuring that gorgeous original built-in armoire. There's additional living space in the finished basement, which has its own half bath, laundry hookups and great closets for seasonal storage. This awesome house is just off the Woodland Ave strip, with local faves like Four Worlds Bakery, Curry Bird and the Lil Pop Test Kitchen & Bakery as well as the 36 and 11 trolley lines all just around the corner. The 10-year tax abatement is pending approval.
Location
State PA
County Philadelphia
Area 19143 (19143)
Zoning RSA5
Rooms
Other Rooms Kitchen
Basement Other
Interior
Heating Forced Air
Cooling Central A/C
Fireplace N
Heat Source Natural Gas
Exterior
Waterfront N
Water Access N
Accessibility None
Parking Type None
Garage N
Building
Story 2
Sewer Public Sewer
Water Public
Architectural Style Traditional
Level or Stories 2
Additional Building Above Grade, Below Grade
New Construction N
Schools
School District The School District Of Philadelphia
Others
Senior Community No
Tax ID 273013000
Ownership Fee Simple
SqFt Source Assessor
Special Listing Condition Standard
Read Less Info
Want to know what your home might be worth? Contact us for a FREE valuation!

Our team is ready to help you sell your home for the highest possible price ASAP

Bought with George E Maynes • BHHS Fox & Roach-Art Museum

“Molly's job is to find and attract mastery-based agents to the office, protect the culture, and make sure everyone is happy! ”






