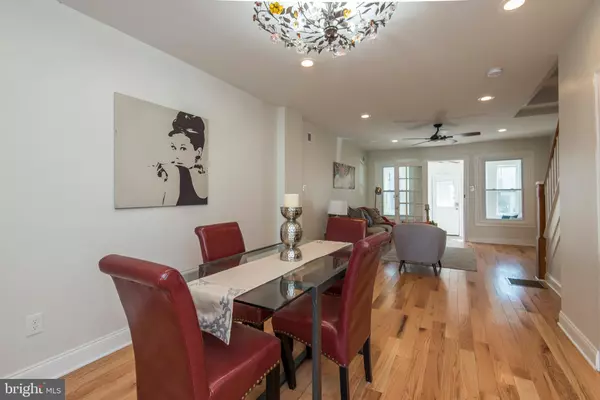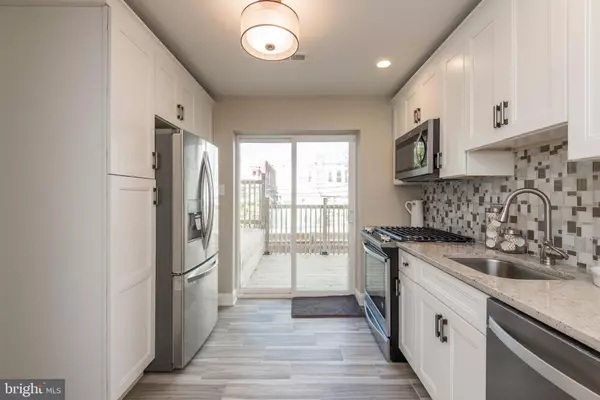$330,000
$344,900
4.3%For more information regarding the value of a property, please contact us for a free consultation.
3 Beds
3 Baths
1,570 SqFt
SOLD DATE : 05/22/2019
Key Details
Sold Price $330,000
Property Type Townhouse
Sub Type Interior Row/Townhouse
Listing Status Sold
Purchase Type For Sale
Square Footage 1,570 sqft
Price per Sqft $210
Subdivision University City
MLS Listing ID PAPH779966
Sold Date 05/22/19
Style Traditional
Bedrooms 3
Full Baths 2
Half Baths 1
HOA Y/N N
Abv Grd Liv Area 1,570
Originating Board BRIGHT
Year Built 1925
Annual Tax Amount $872
Tax Year 2019
Lot Size 1,125 Sqft
Acres 0.03
Lot Dimensions 15.00 x 75.00
Property Description
This super-dreamy, high-quality renovation will win you over before you even make it past the coziest of sunrooms. Heated for use all year round, this tiled room sets the tone for the charming space and provides a classic West Philly vibe amidst the newer construction nearby. Continue into the wide-open living space with gorgeous hardwood floors that continue throughout the home. The modern updates like recessed lighting and on-trend tile selections are balanced with original details like a wood banister, salvaged doors and square bay. The updated kitchen features 42-inch white cabinets, granite countertops, a cool mixed-material mosaic tile backsplash and a Whirlpool stainless steel appliance package including five-burner slide-in range. Through sliding patio doors is the first of two outdoor spaces--a nice-sized deck perfect for a container garden of herbs, grilling and dining al fresco. Downstairs is the ideal guest suite: a tiled finished basement complete with stylish bath featuring porcelain tile wall surround with penny tile accent and separate entrance to the second outdoor space. There's room under the deck for storage and still plenty of space for a bistro set, bike and trash can storage. Back upstairs on the second floor are three sunny bedrooms; the master has a lovely square bay with oversized windows and a niche perfect for a dresser or bookshelves. The hall bath is the perfect example of blending old with new: the salvaged barn door slides open to reveal a sleek on-trend light fixture, original skylight, porcelain tile tub surround and inset shelves for linen storage. We think you'll have no trouble picturing yourself right at home here. Everything along the Baltimore Ave strip is within a few blocks, so places like Mariposa Food Co-op, Dock Street Brewery, Cedar Park Cafe, VIX Emporium, Gold Standard Cafe and Booker's Restaurant & Bar--not to mention the 34 trolley line--are all super-convenient.
Location
State PA
County Philadelphia
Area 19143 (19143)
Zoning RM1
Rooms
Basement Fully Finished
Interior
Cooling Central A/C
Heat Source Natural Gas, Electric
Exterior
Waterfront N
Water Access N
Accessibility None
Parking Type On Street
Garage N
Building
Story 2
Sewer Public Sewer
Water Public
Architectural Style Traditional
Level or Stories 2
Additional Building Above Grade, Below Grade
New Construction N
Schools
School District The School District Of Philadelphia
Others
Senior Community No
Tax ID 511123500
Ownership Fee Simple
SqFt Source Assessor
Special Listing Condition Standard
Read Less Info
Want to know what your home might be worth? Contact us for a FREE valuation!

Our team is ready to help you sell your home for the highest possible price ASAP

Bought with Elizabeth F. Campion • BHHS Fox & Roach-Newark

“Molly's job is to find and attract mastery-based agents to the office, protect the culture, and make sure everyone is happy! ”






