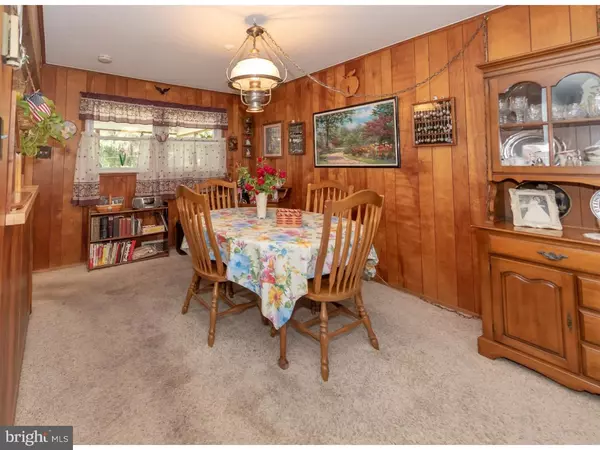$195,000
$195,000
For more information regarding the value of a property, please contact us for a free consultation.
4 Beds
2 Baths
2,046 SqFt
SOLD DATE : 05/23/2019
Key Details
Sold Price $195,000
Property Type Single Family Home
Sub Type Detached
Listing Status Sold
Purchase Type For Sale
Square Footage 2,046 sqft
Price per Sqft $95
Subdivision Laurel Bend
MLS Listing ID 1002642586
Sold Date 05/23/19
Style Cape Cod
Bedrooms 4
Full Baths 2
HOA Y/N N
Abv Grd Liv Area 2,046
Originating Board TREND
Year Built 1957
Annual Tax Amount $6,886
Tax Year 2018
Lot Size 7,200 Sqft
Acres 0.17
Lot Dimensions 60X120
Property Description
This home is larger than it looks - 2046 Interior Square foot Expanded Stone front home, located in desired Laurel Bend section of Bristol. This home has four bedrooms and two full baths. Enter the spacious carpeted living room and proceed to the large formal dining room. Living room has a large window a/c unit. Notice the beautiful newer bay window out front and plenty of other windows throughout for natural light. Proceed to the kitchen with many wood cabinets and a floor to ceiling cupboard. First floor a has laundry room, two bedrooms and a full bathroom with a Handicap shower stall. There is a huge master bedroom addition on the main level with an extra large window with half moon, skylight, ceiling fan, double closets, a single closet and plenty of room for a sitting area. Upstairs you will find an additional two large bedrooms with extra side crawlspace access storage and also a full bathroom with bathtub. There is an Above Ground Oil Tank for oil heat and there is Also electric heat for the master bedroom, living room and dining room. In the rear of the house there is a large attached sun porch for extra outdoor space, dining & relaxing. Located on a nice lot with three sheds, attached to the exterior of the master bedroom addition. Tons of storage space there. Home needs some updating but has great potential and plenty of space to work with. Nearby to I-95 and the PA Turnpike. not far from grocery, pharmacy and nearby shopping. Priced to sell. Call to see all this home has to offer. Owner will complete Township U & O. Buyer responsible for any repairs required by mortgage company.
Location
State PA
County Bucks
Area Bristol Twp (10105)
Zoning R3
Rooms
Other Rooms Living Room, Dining Room, Primary Bedroom, Bedroom 2, Bedroom 3, Bedroom 4, Kitchen, Attic
Main Level Bedrooms 2
Interior
Interior Features Butlers Pantry, Skylight(s), Ceiling Fan(s), Stall Shower
Hot Water Electric
Heating Forced Air, Baseboard - Electric, Forced Air
Cooling Wall Unit
Flooring Fully Carpeted, Vinyl, Tile/Brick
Equipment Built-In Range, Oven - Wall
Fireplace N
Window Features Bay/Bow
Appliance Built-In Range, Oven - Wall
Heat Source Oil, Electric
Laundry Main Floor
Exterior
Exterior Feature Patio(s)
Garage Spaces 2.0
Waterfront N
Water Access N
Roof Type Pitched,Shingle
Accessibility Mobility Improvements
Porch Patio(s)
Parking Type Driveway
Total Parking Spaces 2
Garage N
Building
Lot Description Level, Front Yard, Rear Yard, SideYard(s)
Story 1.5
Foundation Concrete Perimeter
Sewer Public Sewer
Water Public
Architectural Style Cape Cod
Level or Stories 1.5
Additional Building Above Grade
Structure Type Cathedral Ceilings
New Construction N
Schools
High Schools Truman Senior
School District Bristol Township
Others
Senior Community No
Tax ID 05-025-036
Ownership Fee Simple
SqFt Source Assessor
Security Features Security System
Acceptable Financing Conventional, Cash, FHA
Listing Terms Conventional, Cash, FHA
Financing Conventional,Cash,FHA
Special Listing Condition Standard
Read Less Info
Want to know what your home might be worth? Contact us for a FREE valuation!

Our team is ready to help you sell your home for the highest possible price ASAP

Bought with Johanny Manning • Long & Foster Real Estate, Inc.

“Molly's job is to find and attract mastery-based agents to the office, protect the culture, and make sure everyone is happy! ”






