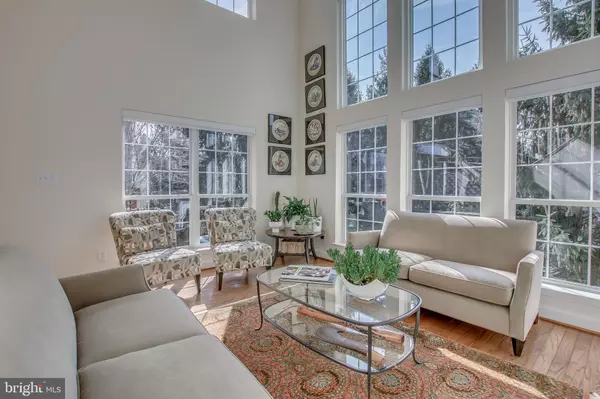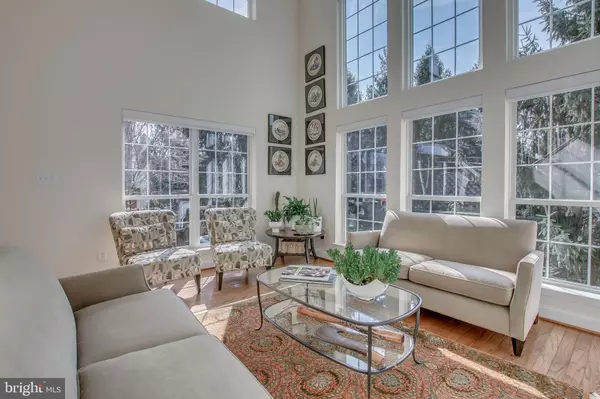$454,000
$454,000
For more information regarding the value of a property, please contact us for a free consultation.
3 Beds
3 Baths
2,464 SqFt
SOLD DATE : 05/24/2019
Key Details
Sold Price $454,000
Property Type Condo
Sub Type Condo/Co-op
Listing Status Sold
Purchase Type For Sale
Square Footage 2,464 sqft
Price per Sqft $184
Subdivision Heritage Hills
MLS Listing ID PABU460374
Sold Date 05/24/19
Style Colonial
Bedrooms 3
Full Baths 2
Half Baths 1
Condo Fees $288/mo
HOA Y/N N
Abv Grd Liv Area 2,464
Originating Board BRIGHT
Year Built 1996
Annual Tax Amount $6,575
Tax Year 2018
Lot Dimensions 0.00 x 0.00
Property Description
Beautifully maintained end unit Canterbury model townhome in the exclusive community of Heritage Hills. Huge windows in the two story living room, with remote control window shades, create light and space, a perfect room for relaxation! The large kitchen has plenty of 42 cherry cabinets, Corian counters and overlooks a little patio at the side of the home. The family room has a covered deck overlooking the peaceful and private back yard there is also another deck off the main bedroom. The first floor has hardwood flooring throughout and the second floor has neutral carpets in pristine condition. There is also a full unfinished basement giving plenty of storage space. Outside the lush landscaping and retaining walls create a peaceful and private outdoor space. The heating pump and air handler coil have just been replaced and the owner has also installed a water conditioner and reverse osmosis system for water taste and softening. The kitchen applicances and the garage openers are new. Washer and Dryer are 3/4 years old. Convenient to shopping, dining, major highways, NJ Transit and Amtrak for good commute to New York, New Jersey and Philadelphia.
Location
State PA
County Bucks
Area Upper Makefield Twp (10147)
Zoning CM
Rooms
Other Rooms Living Room, Dining Room, Primary Bedroom, Bedroom 2, Bedroom 3, Kitchen, Family Room
Basement Full
Interior
Interior Features Ceiling Fan(s), Kitchen - Eat-In, Kitchen - Island, Primary Bath(s), Walk-in Closet(s)
Hot Water Electric
Heating Heat Pump(s)
Cooling Central A/C
Heat Source Electric
Laundry Main Floor
Exterior
Exterior Feature Balcony
Garage Garage - Side Entry, Inside Access
Garage Spaces 2.0
Amenities Available Pool - Outdoor, Tennis Courts
Waterfront N
Water Access N
Accessibility None
Porch Balcony
Parking Type Attached Garage
Attached Garage 2
Total Parking Spaces 2
Garage Y
Building
Story 2
Sewer Public Sewer
Water Public
Architectural Style Colonial
Level or Stories 2
Additional Building Above Grade, Below Grade
New Construction N
Schools
Elementary Schools Sol Feinstone
Middle Schools Newtown Jr
High Schools Council Rock High School North
School District Council Rock
Others
HOA Fee Include Common Area Maintenance,Insurance,Lawn Care Front,Lawn Care Rear,Lawn Care Side,Lawn Maintenance,Pool(s),Snow Removal,Trash,Other
Senior Community No
Tax ID 47-031-001-180
Ownership Condominium
Security Features Security System
Acceptable Financing Cash, Conventional
Listing Terms Cash, Conventional
Financing Cash,Conventional
Special Listing Condition Standard
Read Less Info
Want to know what your home might be worth? Contact us for a FREE valuation!

Our team is ready to help you sell your home for the highest possible price ASAP

Bought with Dilip S Luthra • Realty Mark Central, LLC

“Molly's job is to find and attract mastery-based agents to the office, protect the culture, and make sure everyone is happy! ”






