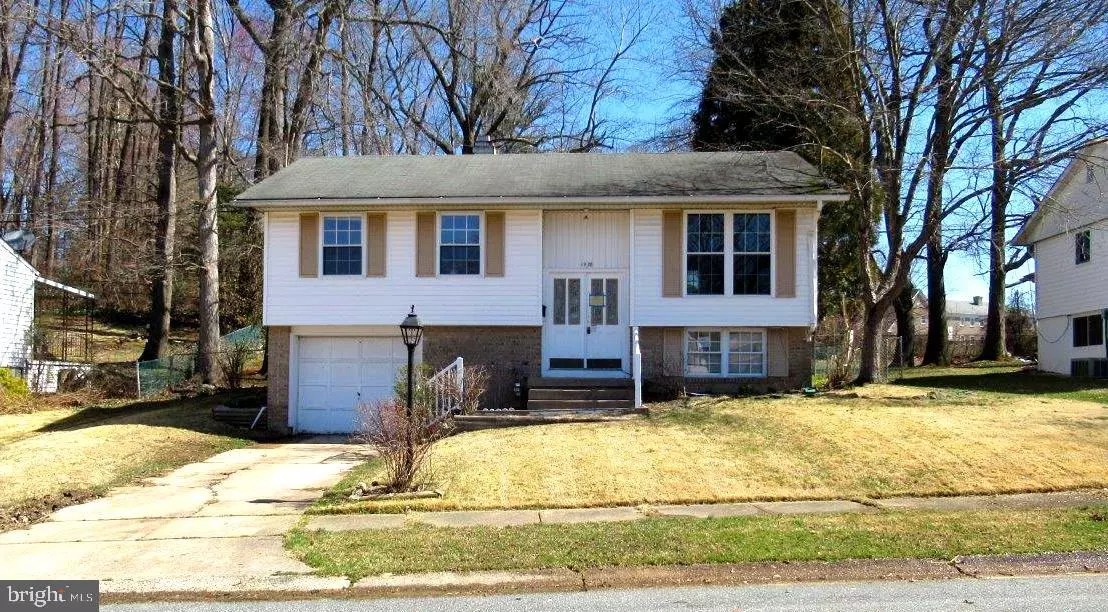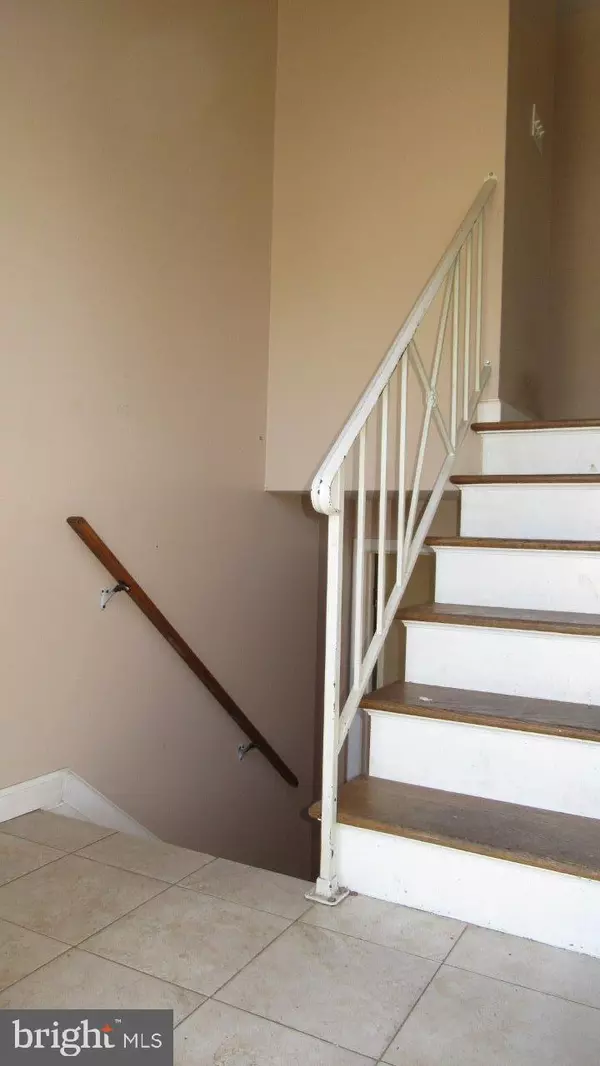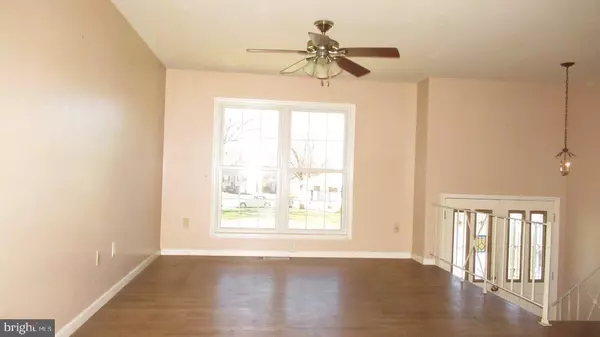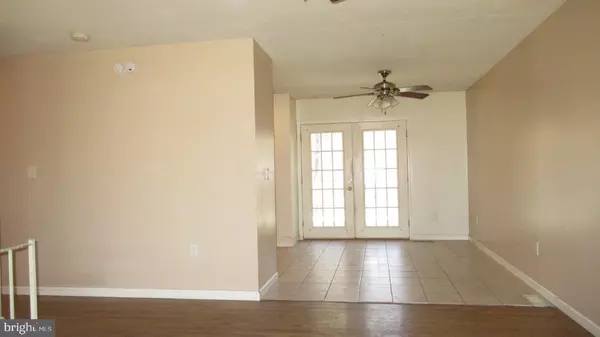$140,000
$142,500
1.8%For more information regarding the value of a property, please contact us for a free consultation.
3 Beds
2 Baths
1,461 SqFt
SOLD DATE : 05/23/2019
Key Details
Sold Price $140,000
Property Type Single Family Home
Sub Type Detached
Listing Status Sold
Purchase Type For Sale
Square Footage 1,461 sqft
Price per Sqft $95
Subdivision Edge Mead
MLS Listing ID MDHR231184
Sold Date 05/23/19
Style Split Foyer
Bedrooms 3
Full Baths 1
Half Baths 1
HOA Y/N N
Abv Grd Liv Area 993
Originating Board BRIGHT
Year Built 1967
Annual Tax Amount $1,684
Tax Year 2018
Lot Size 8,742 Sqft
Acres 0.2
Lot Dimensions 0.00 x 0.00
Property Description
Your chance is here. Great starter home at a great price! Lots of space to grow into this spacious single family home in Hartford County! Beautiful hardwood floors throughout the living room/hallway and ALL bedrooms, ceramic in dining area and kitchen - with french doors that leads to deck and backyard! Perfect sized fully finished basement with brick wall fireplace and a half bath, lots of natural lighting, 1 car garage and lots of storage/workshop in the garage. The possibilities are endless if you are looking for a great home at a great price. House does needs some "Tender Loving Care" but is a great candidate for a rehab loan! Come take a look now!!!
Location
State MD
County Harford
Zoning R3
Rooms
Basement Interior Access, Garage Access, Daylight, Full, Daylight, Partial, Full, Walkout Level, Windows, Workshop
Main Level Bedrooms 3
Interior
Interior Features Ceiling Fan(s), Floor Plan - Traditional, Recessed Lighting, Wood Floors, Dining Area
Hot Water Electric
Heating Central
Cooling Central A/C
Flooring Wood, Ceramic Tile
Fireplaces Number 1
Equipment Washer, Washer/Dryer Hookups Only
Fireplace Y
Window Features Double Pane
Appliance Washer, Washer/Dryer Hookups Only
Heat Source Electric
Laundry Basement, Has Laundry, Hookup, Washer In Unit
Exterior
Exterior Feature Deck(s)
Parking Features Basement Garage, Garage - Front Entry, Garage Door Opener, Inside Access
Garage Spaces 1.0
Utilities Available DSL Available, Phone Available
Water Access N
View Garden/Lawn, Street, Trees/Woods
Accessibility None
Porch Deck(s)
Attached Garage 1
Total Parking Spaces 1
Garage Y
Building
Story 2
Sewer Public Sewer
Water Public
Architectural Style Split Foyer
Level or Stories 2
Additional Building Above Grade, Below Grade
Structure Type Dry Wall
New Construction N
Schools
Elementary Schools Edgewood
Middle Schools Edgewood
High Schools Edgewood
School District Harford County Public Schools
Others
Senior Community No
Tax ID 01-118226
Ownership Fee Simple
SqFt Source Estimated
Security Features Main Entrance Lock,Smoke Detector
Horse Property N
Special Listing Condition REO (Real Estate Owned)
Read Less Info
Want to know what your home might be worth? Contact us for a FREE valuation!

Our team is ready to help you sell your home for the highest possible price ASAP

Bought with Gregory Vurganov • EXIT Preferred Realty, LLC
“Molly's job is to find and attract mastery-based agents to the office, protect the culture, and make sure everyone is happy! ”






