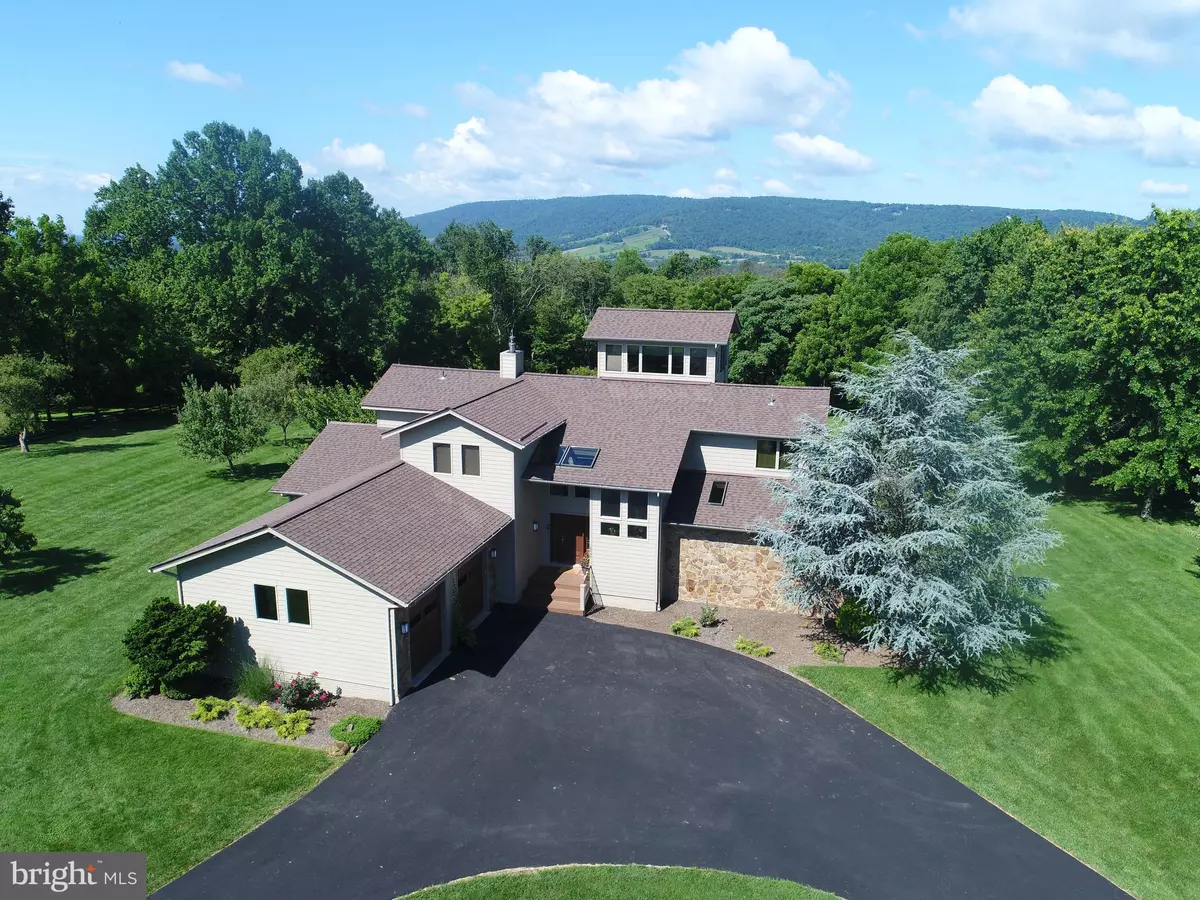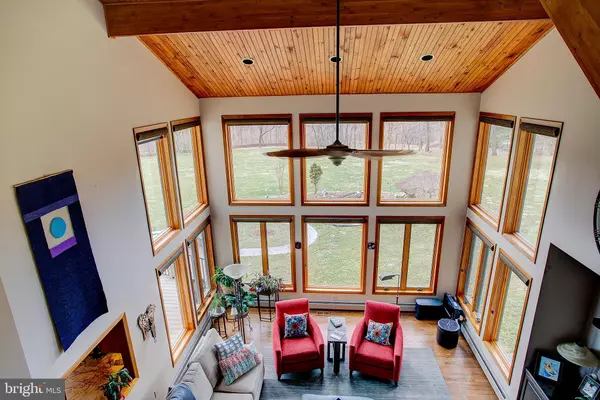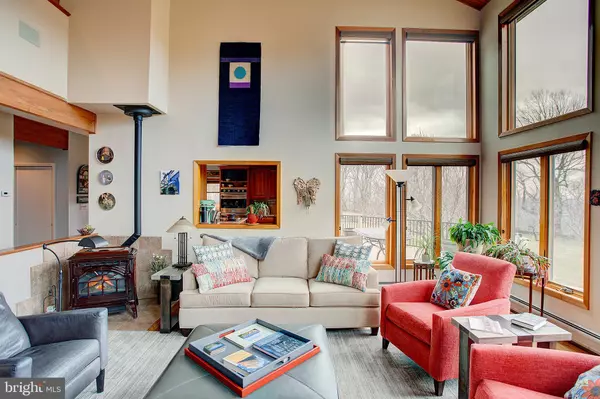$719,900
$719,900
For more information regarding the value of a property, please contact us for a free consultation.
4 Beds
3 Baths
3,828 SqFt
SOLD DATE : 05/23/2019
Key Details
Sold Price $719,900
Property Type Single Family Home
Sub Type Detached
Listing Status Sold
Purchase Type For Sale
Square Footage 3,828 sqft
Price per Sqft $188
Subdivision Stoneleigh
MLS Listing ID VALO354502
Sold Date 05/23/19
Style Colonial
Bedrooms 4
Full Baths 2
Half Baths 1
HOA Fees $8/ann
HOA Y/N Y
Abv Grd Liv Area 3,828
Originating Board BRIGHT
Year Built 1996
Annual Tax Amount $6,722
Tax Year 2019
Lot Size 3.030 Acres
Acres 3.03
Property Description
Craftsman home with contemporary flair in Stoneleigh Golf community. Many recent updates including roof, Andersen windows with low E glass, HVAC and more! Family room has 2 story wall of windows that bring in the views and a pellet stove. Warm hardwood flooring throughout. In the kitchen you will find cherry cabinetry, stainless steel appliances and granite counters. The main floor master suite has a private full bath with heated tile floors. On the upper level you'll find three more bedrooms and a full bath. On the 4th level, the cupola has sweeping 360 degree views of the Blue Ridge and Bull Run mountains. It's also a great place for star gazing or enjoying a book. In warmer months, the outside deck and patio (with hot tub) are surrounded by lush gardens and the sounds of the pond waterfall. The back yard includes civil war era stone walls and backs to the woods. The setting is private and serene. Stoneleigh has golf club and social memberships available as well as tennis and a community pool. Welcome Home!
Location
State VA
County Loudoun
Zoning AR1
Rooms
Other Rooms Dining Room, Primary Bedroom, Bedroom 2, Bedroom 3, Bedroom 4, Kitchen, Family Room, Sun/Florida Room, Laundry, Bathroom 2, Primary Bathroom
Basement Full, Unfinished, Walkout Level
Main Level Bedrooms 1
Interior
Interior Features Ceiling Fan(s), Entry Level Bedroom, Formal/Separate Dining Room, Kitchen - Gourmet, Kitchen - Island, Primary Bath(s), Recessed Lighting, Floor Plan - Open, Wood Floors, WhirlPool/HotTub
Heating Forced Air
Cooling Central A/C
Fireplaces Number 1
Equipment Cooktop - Down Draft, Dishwasher, Disposal, Dryer - Gas, Oven - Wall, Refrigerator, Surface Unit, Washer, Water Heater
Appliance Cooktop - Down Draft, Dishwasher, Disposal, Dryer - Gas, Oven - Wall, Refrigerator, Surface Unit, Washer, Water Heater
Heat Source Electric, Propane - Owned
Laundry Main Floor
Exterior
Parking Features Garage Door Opener, Garage - Front Entry
Garage Spaces 2.0
Amenities Available Pool Mem Avail, Pool - Outdoor, Golf Course Membership Available, Tennis Courts
Water Access N
View Mountain, Panoramic, Scenic Vista, Trees/Woods
Roof Type Architectural Shingle
Accessibility None
Attached Garage 2
Total Parking Spaces 2
Garage Y
Building
Story 3+
Sewer Public Sewer
Water Public
Architectural Style Colonial
Level or Stories 3+
Additional Building Above Grade
New Construction N
Schools
Elementary Schools Round Hill
Middle Schools Harmony
High Schools Woodgrove
School District Loudoun County Public Schools
Others
HOA Fee Include Snow Removal,Common Area Maintenance
Senior Community No
Tax ID 611382679000
Ownership Fee Simple
SqFt Source Assessor
Horse Property N
Special Listing Condition Standard
Read Less Info
Want to know what your home might be worth? Contact us for a FREE valuation!

Our team is ready to help you sell your home for the highest possible price ASAP

Bought with Bradley Kirkendall • RE/MAX Allegiance
“Molly's job is to find and attract mastery-based agents to the office, protect the culture, and make sure everyone is happy! ”






