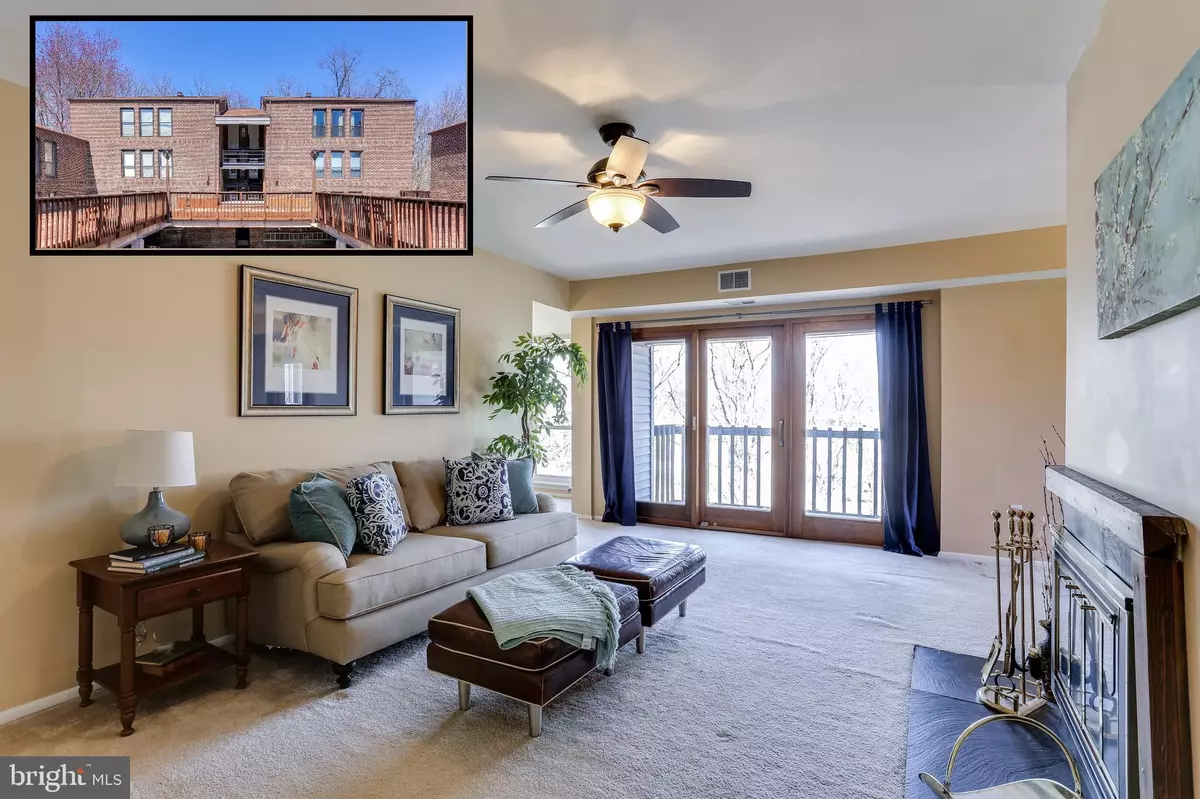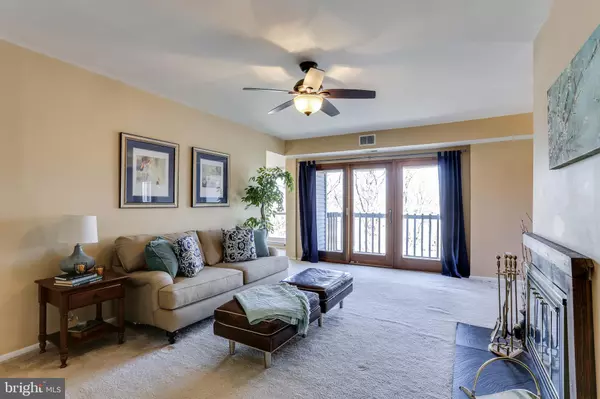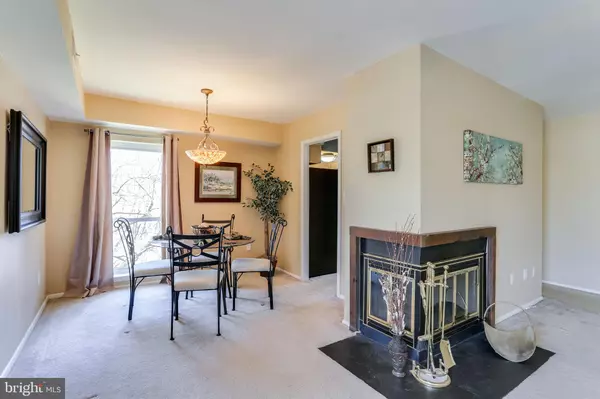$216,150
$219,900
1.7%For more information regarding the value of a property, please contact us for a free consultation.
3 Beds
2 Baths
1,244 SqFt
SOLD DATE : 05/23/2019
Key Details
Sold Price $216,150
Property Type Condo
Sub Type Condo/Co-op
Listing Status Sold
Purchase Type For Sale
Square Footage 1,244 sqft
Price per Sqft $173
Subdivision Columbia Town Center
MLS Listing ID MDHW250962
Sold Date 05/23/19
Style Contemporary
Bedrooms 3
Full Baths 2
Condo Fees $287/mo
HOA Fees $46/ann
HOA Y/N Y
Abv Grd Liv Area 1,244
Originating Board BRIGHT
Year Built 1979
Annual Tax Amount $2,336
Tax Year 2018
Property Description
The Residence: This spacious unit on the top level welcomes you with a bright and open ambiance. This home has a den/office with a vaulted ceiling plus two additional bedrooms and two full bathrooms. The freshly painted living room features a wood burning fireplace (cleaned and inspected by condo association every few years), a ceiling fan light fixture and a large Pella sliding door replaced in 2011. The sliding glass doors leads to a balcony with a wooded scenic view. The living room opens to the dining room with cottage style floor to ceiling windows allowing lots of natural light. All the windows in this home are double pane and were replaced in 2017. The renovated kitchen features granite countertops, maple cabinets and a full pantry nearby. Each bedroom has a ceiling fan light fixture and the master bedroom features a large walk-in closet and an attached luxury master bath fully renovated in 2017. Highlights of the master bathroom include sleek cabinetry with extra storage, chic tile floors that appears like marble, new fixtures and paint. The toilet and shower were upgraded years ago with new ceramic tile complementing the shower. Other notable upgrades include a re-insulated and upgraded attic space, wired for ethernet, remodeled foyer entry with tile flooring, coat closet and light fixture and a renovated hall bathroom with new granite top vanity, fixtures, flooring, mirror, lighting and paint. The condo has also replaced the roof for this building. Not only does this condo have all the listed upgrades, it also includes an assigned parking space in the garage and a garage level storage closet. The Neighborhood: This home has an excellent location in a secluded Columbia neighborhood just minutes from a vibrant downtown. Columbia features 3,600 acres of open space and 94 miles of pathways for community recreation, multiple gyms & 171 tot lots. The nearby downtown area offers shops and restaurants at the Columbia Mall and a vibrant arts scene with Toby's Dinner Theatre and Merriweather Post Pavilion, as well as free outdoor concerts & other activities at Lake Kittamaqundi. As growth continues, developers hope to make downtown a tech hub as well as an attractive place to live, work and play. Seller to provide a flooring credit of $2313 with an acceptable offer to replace the carpet. Please view 360 Photo Tour.
Location
State MD
County Howard
Zoning NT
Rooms
Other Rooms Living Room, Dining Room, Primary Bedroom, Bedroom 2, Kitchen, Foyer, Bathroom 3, Primary Bathroom, Full Bath
Main Level Bedrooms 3
Interior
Interior Features Combination Dining/Living, Floor Plan - Open, Kitchen - Eat-In, Upgraded Countertops, Entry Level Bedroom, Primary Bath(s), Pantry, Walk-in Closet(s)
Hot Water Electric
Heating Forced Air
Cooling Central A/C, Ceiling Fan(s)
Fireplaces Number 1
Fireplaces Type Wood, Mantel(s), Screen, Fireplace - Glass Doors
Equipment Washer/Dryer Stacked, Oven/Range - Electric, Refrigerator, Dishwasher, Disposal, Built-In Microwave
Furnishings No
Fireplace Y
Window Features Double Pane,Energy Efficient
Appliance Washer/Dryer Stacked, Oven/Range - Electric, Refrigerator, Dishwasher, Disposal, Built-In Microwave
Heat Source Electric
Laundry Main Floor, Washer In Unit, Dryer In Unit
Exterior
Exterior Feature Balcony
Parking On Site 1
Amenities Available Common Grounds, Storage Bin, Reserved/Assigned Parking
Water Access N
Accessibility None
Porch Balcony
Garage N
Building
Story 1
Unit Features Garden 1 - 4 Floors
Sewer Public Sewer
Water Public
Architectural Style Contemporary
Level or Stories 1
Additional Building Above Grade, Below Grade
New Construction N
Schools
Elementary Schools Running Brook
Middle Schools Wilde Lake
High Schools Wilde Lake
School District Howard County Public School System
Others
HOA Fee Include Common Area Maintenance,Management
Senior Community No
Tax ID 1415009446
Ownership Condominium
Acceptable Financing Negotiable
Horse Property N
Listing Terms Negotiable
Financing Negotiable
Special Listing Condition Standard
Read Less Info
Want to know what your home might be worth? Contact us for a FREE valuation!

Our team is ready to help you sell your home for the highest possible price ASAP

Bought with Charles Edwin Thorne III • RE/MAX Preferred
“Molly's job is to find and attract mastery-based agents to the office, protect the culture, and make sure everyone is happy! ”






