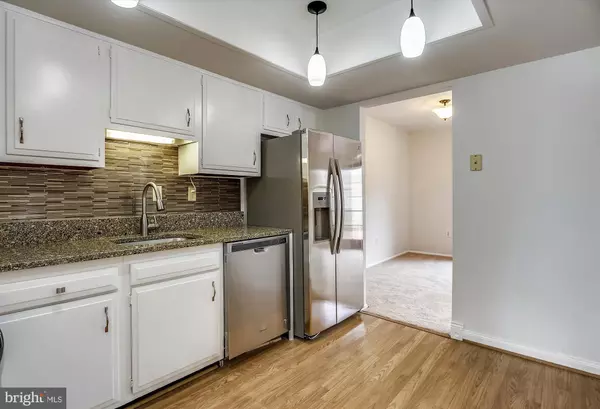$253,000
$260,000
2.7%For more information regarding the value of a property, please contact us for a free consultation.
3 Beds
3 Baths
1,522 SqFt
SOLD DATE : 05/24/2019
Key Details
Sold Price $253,000
Property Type Townhouse
Sub Type Interior Row/Townhouse
Listing Status Sold
Purchase Type For Sale
Square Footage 1,522 sqft
Price per Sqft $166
Subdivision Pheasant Run
MLS Listing ID MDPG504672
Sold Date 05/24/19
Style Colonial
Bedrooms 3
Full Baths 2
Half Baths 1
HOA Fees $86/mo
HOA Y/N Y
Abv Grd Liv Area 1,522
Originating Board BRIGHT
Year Built 1971
Annual Tax Amount $3,315
Tax Year 2019
Lot Size 2,013 Sqft
Acres 0.05
Property Description
***All offers due Tuesday 3/26 by 2pm. Spring has sprung and this is the one. Truly turn-key 3 Bed 2.5 Bath brick front townhome in super convenient Pheasant Run. Home features brand new Lennox gas furnace, new carpet, fresh paint, updated kitchen with granite countertops-stainless steel appliance & gas cooking, great layout and good sized rooms including a master bedroom with an updated en-suite bath. This home also features energy efficient windows, new lights & ceiling fans, great storage with both an attic & shed. With summer right around the corner the fully fenced rear yard with a large patio is perfect for entertaining or to let the dog out unleashed. Centrally located between DC and Baltimore, close to shopping, restaurants, Ft. Meade, major transportation routes-yet tucked away and surrounded by parkland-12141 Dove Circle is a perfect place to call home. Why pay rent anymore?
Location
State MD
County Prince Georges
Zoning RT
Rooms
Other Rooms Living Room, Dining Room, Primary Bedroom, Bedroom 2, Bedroom 3, Kitchen, Foyer, Bathroom 1, Bathroom 3, Primary Bathroom
Interior
Interior Features Formal/Separate Dining Room, Kitchen - Table Space, Floor Plan - Traditional, Upgraded Countertops, Other
Heating Forced Air
Cooling Central A/C, Ceiling Fan(s)
Flooring Carpet, Ceramic Tile, Laminated
Equipment Dishwasher, Disposal, Dryer, Refrigerator, Stainless Steel Appliances, Stove, Washer
Fireplace N
Window Features Double Pane,Bay/Bow
Appliance Dishwasher, Disposal, Dryer, Refrigerator, Stainless Steel Appliances, Stove, Washer
Heat Source Natural Gas
Laundry Main Floor
Exterior
Exterior Feature Patio(s)
Fence Partially, Wood, Privacy
Amenities Available Tot Lots/Playground, Jog/Walk Path
Water Access N
Accessibility None
Porch Patio(s)
Garage N
Building
Story 2
Sewer Public Sewer
Water Public
Architectural Style Colonial
Level or Stories 2
Additional Building Above Grade, Below Grade
New Construction N
Schools
Elementary Schools Montpelier
Middle Schools Dwight D. Eisenhower
High Schools Laurel
School District Prince George'S County Public Schools
Others
HOA Fee Include Snow Removal,Other
Senior Community No
Tax ID 17101020817
Ownership Fee Simple
SqFt Source Estimated
Special Listing Condition Standard
Read Less Info
Want to know what your home might be worth? Contact us for a FREE valuation!

Our team is ready to help you sell your home for the highest possible price ASAP

Bought with Cynthia Spivey • Fairfax Realty Elite
“Molly's job is to find and attract mastery-based agents to the office, protect the culture, and make sure everyone is happy! ”






