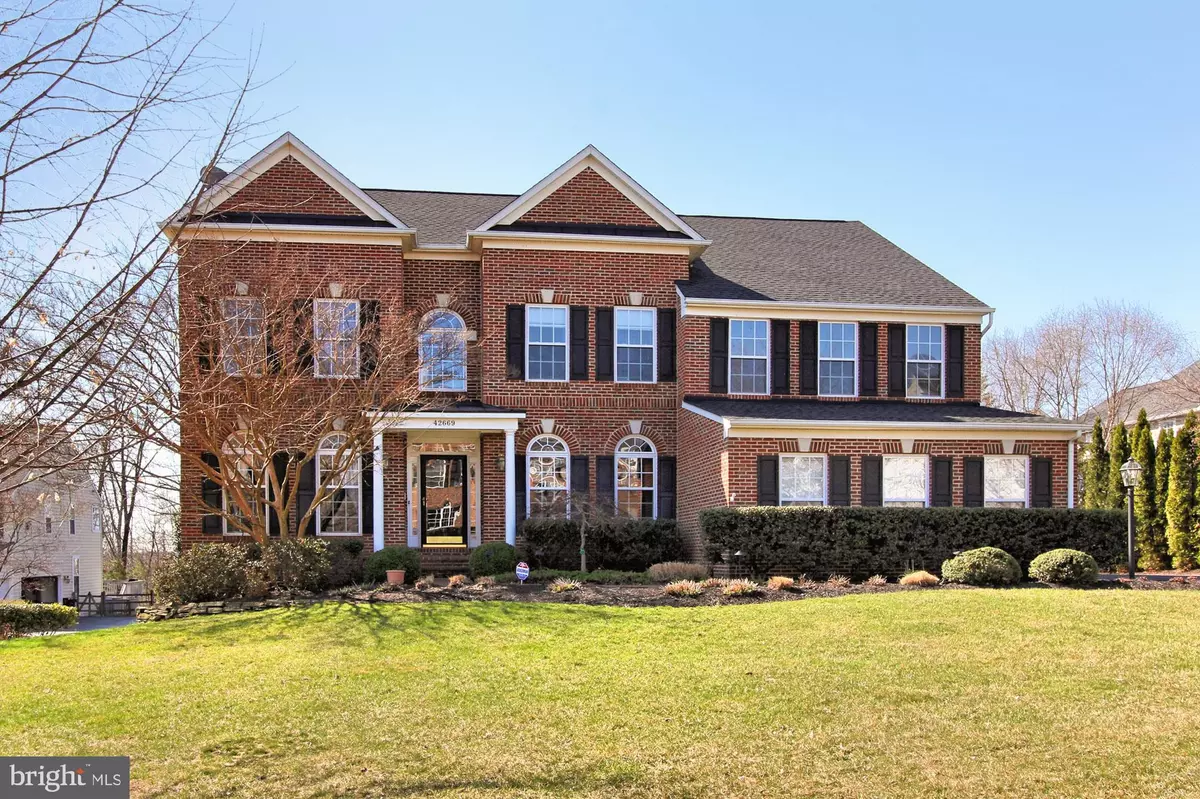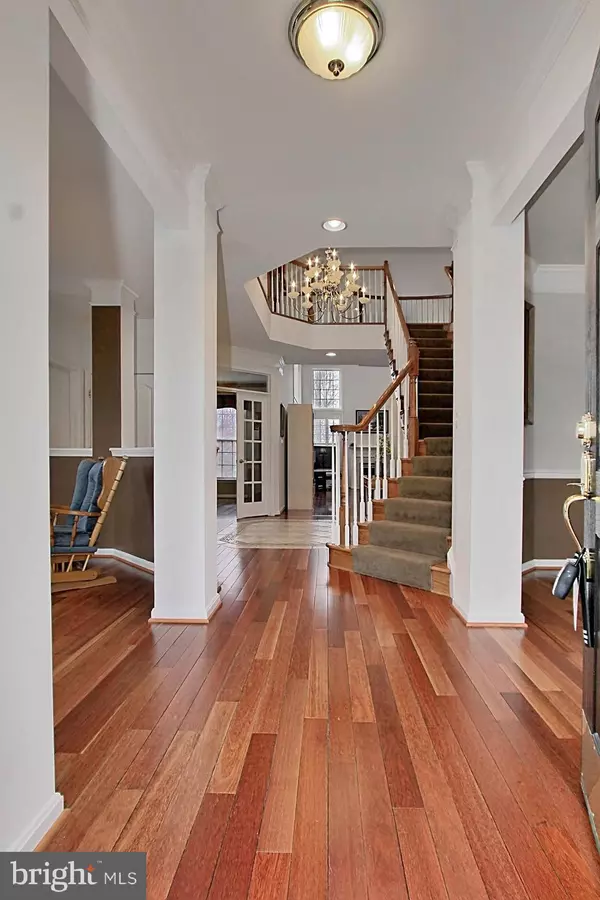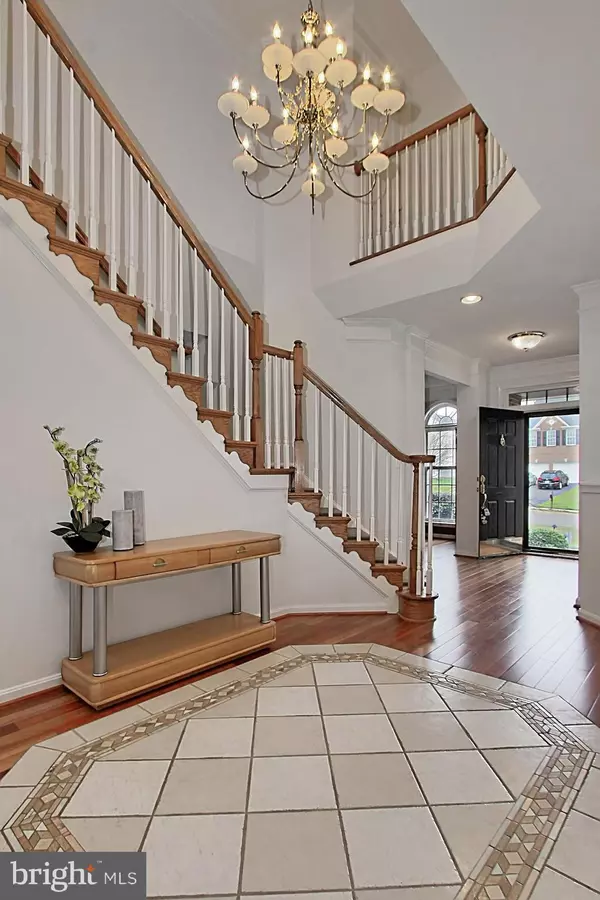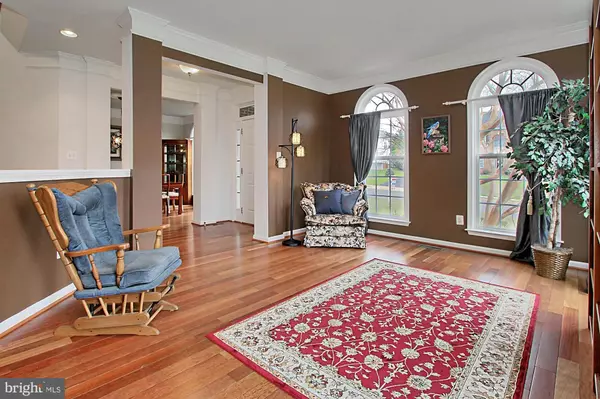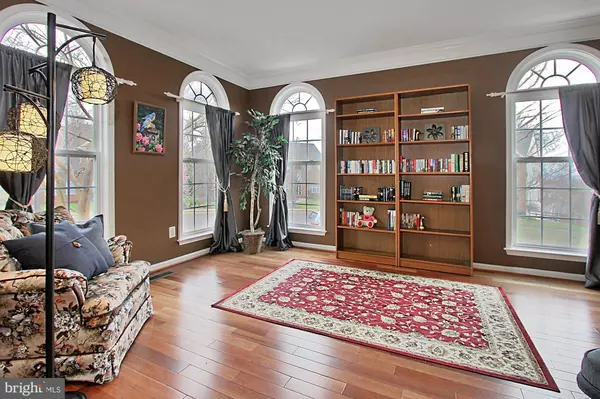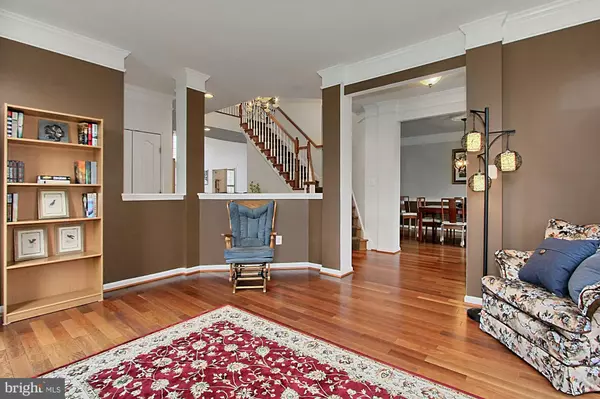$895,000
$895,000
For more information regarding the value of a property, please contact us for a free consultation.
4 Beds
6 Baths
6,183 SqFt
SOLD DATE : 05/24/2019
Key Details
Sold Price $895,000
Property Type Single Family Home
Sub Type Detached
Listing Status Sold
Purchase Type For Sale
Square Footage 6,183 sqft
Price per Sqft $144
Subdivision None Available
MLS Listing ID VALO379188
Sold Date 05/24/19
Style Colonial
Bedrooms 4
Full Baths 4
Half Baths 2
HOA Fees $79/mo
HOA Y/N Y
Abv Grd Liv Area 3,865
Originating Board BRIGHT
Year Built 2000
Annual Tax Amount $8,757
Tax Year 2019
Lot Size 0.480 Acres
Acres 0.48
Property Description
Prepare to be wowed by this customized Van Metre home in the upscale estate section of Broadlands Overlook. This exquisite brick home with 3-car side load garage is beautifully sited on a nearly 1/2 acre wooded lot with stunning views toward the mountains. This 5-bedroom with 4-full and 2-half bath home is spacious beyond belief with designer appointments throughout. The center hall entry features a grand dual staircase and opens to elegant formal rooms boasting colonial moldings. The main level includes a library/office with built-ins, an ideal location for computer and study time and a dramatic 2-story family room with plantation shutters and gas fireplace, located just off the kitchen. The gourmet kitchen is a chefs delight with ample food preparation space, granite countertops, a center island with gas cooktop, a butlers pantry, stainless appliances, pantry and 2 beverage chillers. The extended morning/breakfast room with cathedral ceiling is the perfect spot for casual dining. The morning room provides access to the screened porch which in turn opens to the expansive Trex deck accented with Pergolas, an outdoor grill, fire pit and bar. The upper level features a master suite with cathedral ceiling, sitting room with gas fireplace, an en suite luxury bath with granite topped dual vanities, corner soaking tub and separate glass enclosed shower. The second bedroom is a junior suite with its own private bath while the 3rd and 4th bedrooms share the hall bathroom. The walk-out lower level features and in-law/au pair suite with full bath and walk-in closet, a pub-style wet bar area, a finished recreation/family room with gas fireplace in addition to a theater-style media room, separate exercise room and spectacular sun room. The private rear yard features multi-patios with hot tub and lush landscaping. This stunning home with quality upgrades is truly one of a kind.
Location
State VA
County Loudoun
Zoning X
Rooms
Other Rooms Living Room, Dining Room, Primary Bedroom, Sitting Room, Bedroom 2, Bedroom 3, Bedroom 4, Kitchen, Family Room, Library, Foyer, Breakfast Room, Sun/Florida Room, Exercise Room, In-Law/auPair/Suite, Laundry, Storage Room, Media Room, Bathroom 1, Bathroom 2, Bathroom 3, Primary Bathroom, Half Bath, Screened Porch
Basement Daylight, Full, Fully Finished, Rear Entrance, Sump Pump, Walkout Level, Windows
Interior
Interior Features Breakfast Area, Built-Ins, Carpet, Ceiling Fan(s), Double/Dual Staircase, Family Room Off Kitchen, Floor Plan - Open, Formal/Separate Dining Room, Kitchen - Eat-In, Kitchen - Gourmet, Kitchen - Table Space, Primary Bath(s), Recessed Lighting, Butlers Pantry, Chair Railings, Crown Moldings, Kitchen - Island, Upgraded Countertops, Wine Storage, Wet/Dry Bar, Walk-in Closet(s), Wood Floors, Window Treatments
Hot Water Natural Gas, 60+ Gallon Tank
Heating Forced Air, Zoned
Cooling Central A/C, Ceiling Fan(s), Zoned
Flooring Carpet, Ceramic Tile, Hardwood
Fireplaces Number 3
Fireplaces Type Fireplace - Glass Doors, Mantel(s), Gas/Propane
Equipment Built-In Microwave, Cooktop, Dishwasher, Disposal, Exhaust Fan, Icemaker, Oven - Wall, Refrigerator, Stainless Steel Appliances, Water Heater, Cooktop - Down Draft, Extra Refrigerator/Freezer, Oven - Double
Fireplace Y
Window Features Double Pane,Palladian
Appliance Built-In Microwave, Cooktop, Dishwasher, Disposal, Exhaust Fan, Icemaker, Oven - Wall, Refrigerator, Stainless Steel Appliances, Water Heater, Cooktop - Down Draft, Extra Refrigerator/Freezer, Oven - Double
Heat Source Natural Gas
Laundry Main Floor, Hookup
Exterior
Exterior Feature Deck(s), Patio(s)
Parking Features Garage - Side Entry, Garage Door Opener
Garage Spaces 3.0
Amenities Available Tennis Courts, Tot Lots/Playground, Pool - Outdoor, Recreational Center
Water Access N
View Trees/Woods, Mountain
Roof Type Architectural Shingle
Accessibility None
Porch Deck(s), Patio(s)
Attached Garage 3
Total Parking Spaces 3
Garage Y
Building
Story 3+
Sewer Public Sewer
Water Public
Architectural Style Colonial
Level or Stories 3+
Additional Building Above Grade, Below Grade
Structure Type 2 Story Ceilings,9'+ Ceilings,Cathedral Ceilings
New Construction N
Schools
Elementary Schools Mill Run
Middle Schools Eagle Ridge
High Schools Briar Woods
School District Loudoun County Public Schools
Others
HOA Fee Include Recreation Facility,Snow Removal,Trash,Fiber Optics Available
Senior Community No
Tax ID 155177711000
Ownership Fee Simple
SqFt Source Estimated
Security Features Security System,Smoke Detector
Special Listing Condition Standard
Read Less Info
Want to know what your home might be worth? Contact us for a FREE valuation!

Our team is ready to help you sell your home for the highest possible price ASAP

Bought with Gitte Long • Redfin Corporation
“Molly's job is to find and attract mastery-based agents to the office, protect the culture, and make sure everyone is happy! ”

