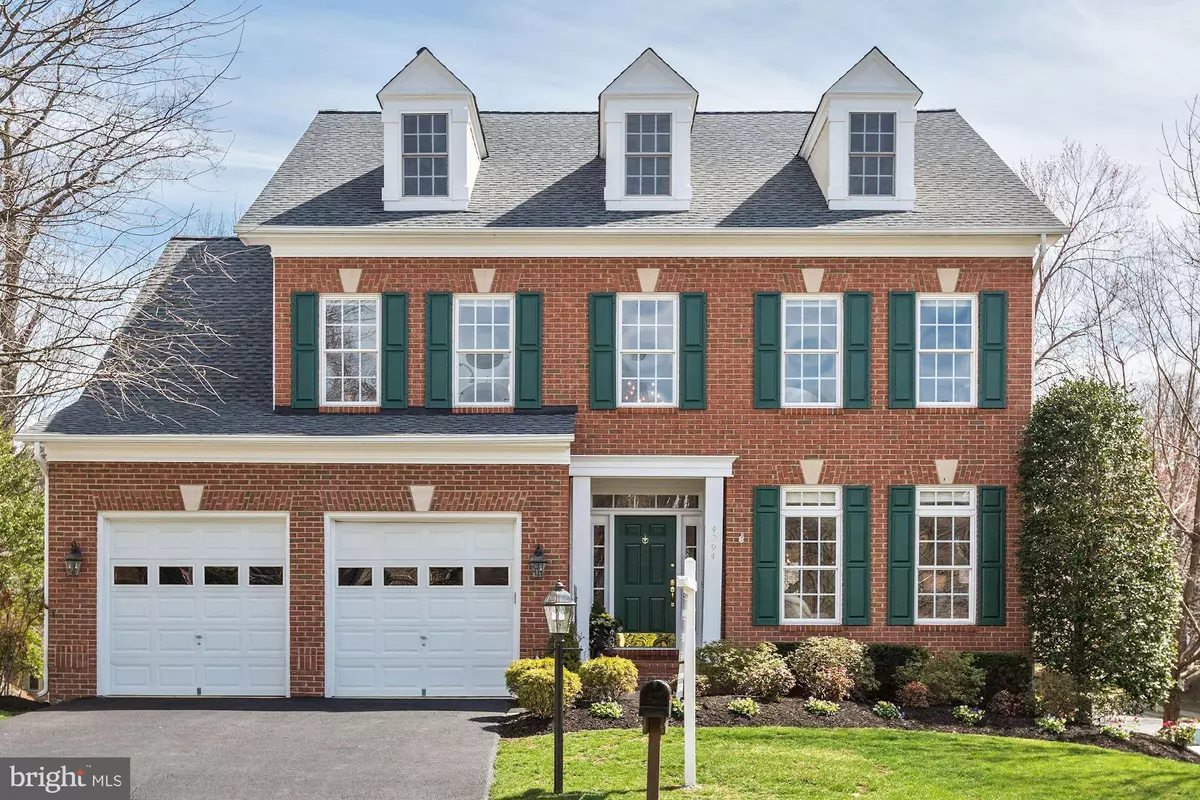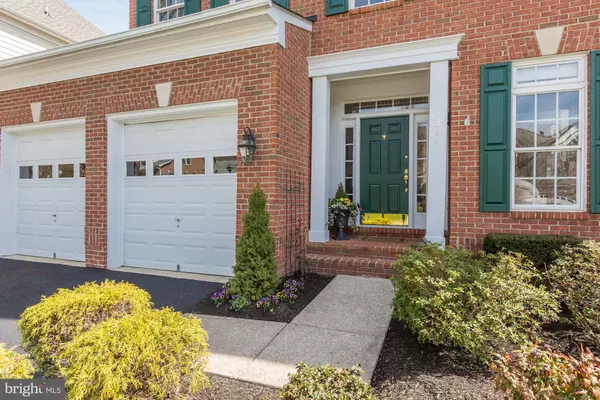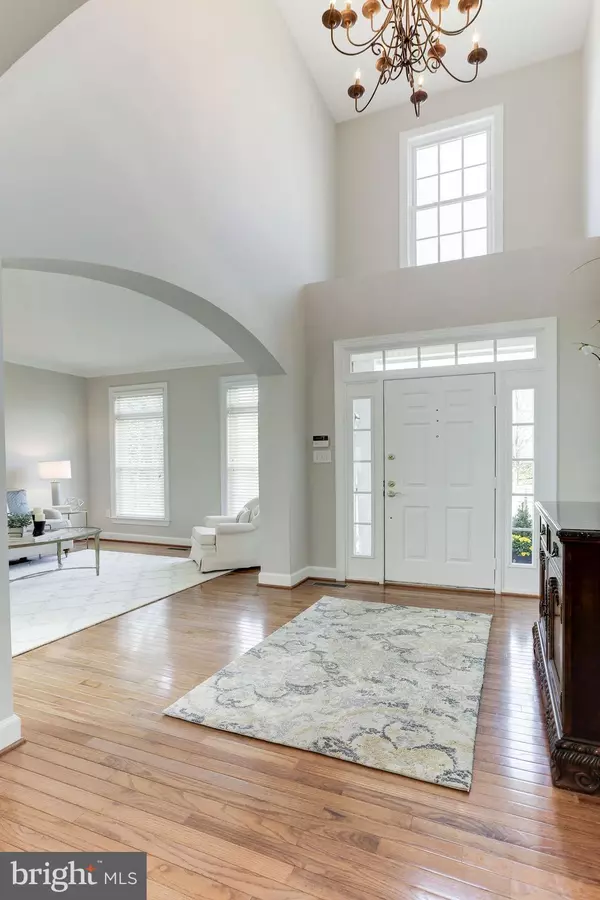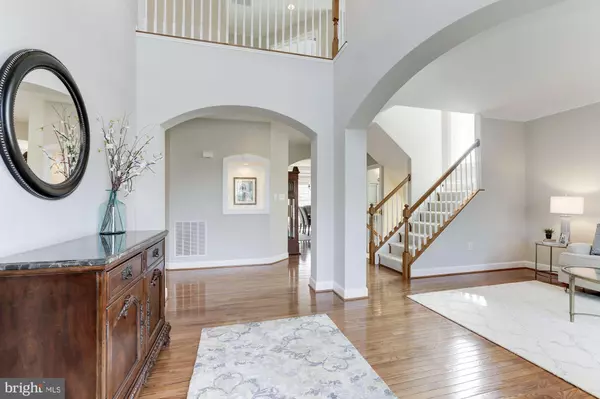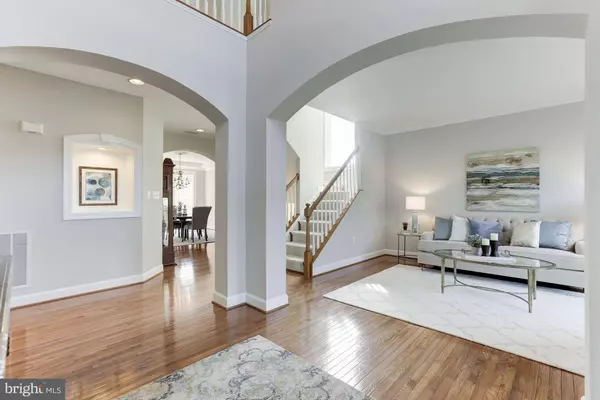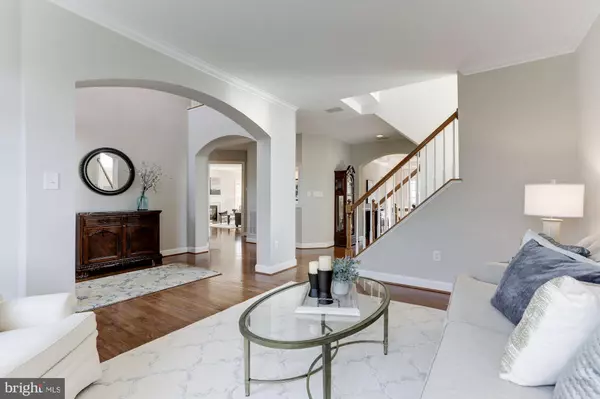$940,000
$949,900
1.0%For more information regarding the value of a property, please contact us for a free consultation.
6 Beds
5 Baths
5,110 SqFt
SOLD DATE : 05/30/2019
Key Details
Sold Price $940,000
Property Type Single Family Home
Sub Type Detached
Listing Status Sold
Purchase Type For Sale
Square Footage 5,110 sqft
Price per Sqft $183
Subdivision Chancery Park
MLS Listing ID VAFC116788
Sold Date 05/30/19
Style Colonial
Bedrooms 6
Full Baths 4
Half Baths 1
HOA Fees $93/mo
HOA Y/N Y
Abv Grd Liv Area 3,635
Originating Board BRIGHT
Year Built 2001
Annual Tax Amount $8,792
Tax Year 2019
Lot Size 7,022 Sqft
Acres 0.16
Property Description
**ELEGANT BRICK 6 BR "CITY HOME" W/OVER 5,000 FIN SQ FT**FABULOUS FLOOR PLAN FOR LIVING/ENTERTAINING*GOURMET KITCHEN W/ISLAND*FAMILY ROOM W/ COZY GAS FIREPLACE*SPACIOUS MASTER BEDROOM RETREAT*UPPER LEVEL LOFT & PRIVATE GUEST SUITE*LOWER LEVEL WALK OUT FINISHED W/ REC ROOM, FULL GUEST SUITE & LARGE STORAGE ROOM**ENJOY FABULOUS DECK FOR GRILLING AND RELAXING ON THE LOVELY BRICK PATIO IN THE BEAUTIFULLY LANDSCAPED BACKYARD BACKING TO TREES & FULLY FENCED**THIS HOME IS TRULY SPECTACULAR AND MOVE-IN PERFECT**SUPER CITY OF FAIRFAX LOCATION, CLOSE TO GMU, GREAT SCHOOLS, SHOPS, RESTAURANTS & BUSES TO THE METRO**DO NOT MISS THIS SPECIAL PROPERTY**FABULOUS NEW PRICE TOO !!
Location
State VA
County Fairfax City
Zoning PD-M
Rooms
Other Rooms Living Room, Dining Room, Primary Bedroom, Bedroom 2, Bedroom 3, Bedroom 4, Bedroom 5, Kitchen, Game Room, Family Room, Breakfast Room, Loft, Storage Room, Bedroom 6
Basement Daylight, Full, Improved, Heated, Fully Finished, Rear Entrance, Walkout Level, Windows
Interior
Interior Features Attic, Breakfast Area, Chair Railings, Crown Moldings, Family Room Off Kitchen, Floor Plan - Open, Formal/Separate Dining Room, Kitchen - Gourmet, Kitchen - Island, Kitchen - Table Space, Primary Bath(s), Recessed Lighting, Walk-in Closet(s), Window Treatments, Wood Floors
Hot Water Natural Gas
Heating Forced Air, Zoned
Cooling Central A/C, Zoned
Fireplaces Number 1
Fireplaces Type Fireplace - Glass Doors, Gas/Propane, Mantel(s)
Equipment Cooktop, Dishwasher, Disposal, Dryer, Microwave, Oven - Self Cleaning, Oven - Double, Refrigerator, Washer, Water Heater
Furnishings No
Fireplace Y
Appliance Cooktop, Dishwasher, Disposal, Dryer, Microwave, Oven - Self Cleaning, Oven - Double, Refrigerator, Washer, Water Heater
Heat Source Natural Gas
Exterior
Exterior Feature Deck(s), Patio(s)
Parking Features Garage Door Opener
Garage Spaces 2.0
Fence Rear
Amenities Available Bike Trail, Common Grounds, Jog/Walk Path
Water Access N
View Scenic Vista, Trees/Woods
Roof Type Architectural Shingle
Accessibility 2+ Access Exits
Porch Deck(s), Patio(s)
Attached Garage 2
Total Parking Spaces 2
Garage Y
Building
Lot Description Backs - Open Common Area, Backs to Trees, Landscaping, Level, Stream/Creek, Trees/Wooded
Story 3+
Sewer Public Sewer
Water Public
Architectural Style Colonial
Level or Stories 3+
Additional Building Above Grade, Below Grade
New Construction N
Schools
Elementary Schools Providence
Middle Schools Lanier
High Schools Fairfax
School District Fairfax County Public Schools
Others
HOA Fee Include Management,Reserve Funds,Snow Removal
Senior Community No
Tax ID 57 3 18 02 031
Ownership Fee Simple
SqFt Source Assessor
Special Listing Condition Standard
Read Less Info
Want to know what your home might be worth? Contact us for a FREE valuation!

Our team is ready to help you sell your home for the highest possible price ASAP

Bought with Wes W. Stearns • M.O. Wilson Properties
“Molly's job is to find and attract mastery-based agents to the office, protect the culture, and make sure everyone is happy! ”

