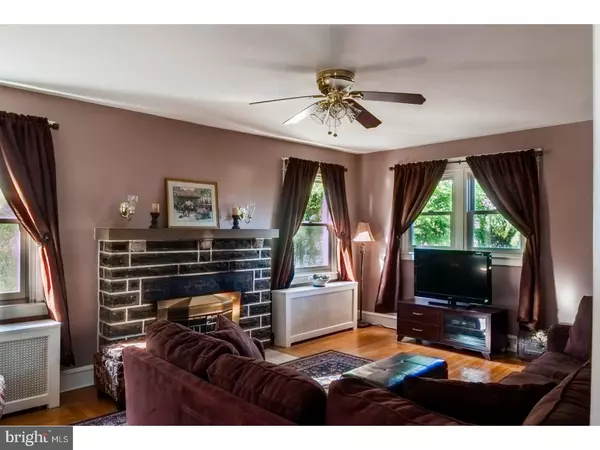$222,500
$229,900
3.2%For more information regarding the value of a property, please contact us for a free consultation.
3 Beds
2 Baths
2,136 SqFt
SOLD DATE : 05/30/2019
Key Details
Sold Price $222,500
Property Type Single Family Home
Sub Type Detached
Listing Status Sold
Purchase Type For Sale
Square Footage 2,136 sqft
Price per Sqft $104
Subdivision None Available
MLS Listing ID PADE437694
Sold Date 05/30/19
Style Colonial
Bedrooms 3
Full Baths 2
HOA Y/N N
Abv Grd Liv Area 2,136
Originating Board BRIGHT
Year Built 1930
Annual Tax Amount $6,558
Tax Year 2018
Lot Size 5,750 Sqft
Acres 0.13
Lot Dimensions 50X125
Property Description
This Charming 3 bedroom 2 bath Single family is found on a beautiful Upper Darby Township. Step inside the bright and charming living room w/ refinished hardwood floors throughout, freshly painted wall, and beautiful stone fireplace. Dining room is spacious, open to the kitchen, & offer plenty of natural light. Huge kitchen with all wood cabinets, plenty of counter space, ceramic tile floor, tile back splash, breakfast bar that overlooks the dining room, and back staircase to the 2nd floor. 2nd fl: Large Master bedroom w/ large closet space, 2 additionally spacious bedrooms with plenty of closet space, and a updated center hall bathroom. Walk-up attic offers a 4th bedroom or possible playroom/office. Basement is finished with tons of space and great for hanging out with friends and family! Separate laundry room and full bathroom with standing stall shower. Exterior off a Lg rear deck(great for bbq's) that over looking the spacious backyard. Driveway offers 3+ car parking and a 1 car oversized detached garage (heated and has electric). This is a great home and ready for you to move right in and start unpacking! Close to Local Transportation, School, ball fields, and local shopping! Don't let this one slip away!
Location
State PA
County Delaware
Area Upper Darby Twp (10416)
Zoning RESIDENTIAL
Rooms
Other Rooms Living Room, Dining Room, Primary Bedroom, Bedroom 2, Kitchen, Family Room, Bedroom 1, Other, Attic
Basement Full, Fully Finished
Interior
Interior Features Dining Area
Hot Water Natural Gas
Heating Hot Water
Cooling None
Flooring Wood, Fully Carpeted
Fireplaces Number 1
Fireplaces Type Stone
Fireplace Y
Heat Source Natural Gas
Laundry Basement
Exterior
Exterior Feature Deck(s)
Garage Oversized
Garage Spaces 4.0
Waterfront N
Water Access N
Roof Type Slate
Accessibility None
Porch Deck(s)
Parking Type Detached Garage
Total Parking Spaces 4
Garage Y
Building
Lot Description Level
Story 2
Foundation Stone
Sewer Public Sewer
Water Public
Architectural Style Colonial
Level or Stories 2
Additional Building Above Grade
New Construction N
Schools
Elementary Schools Highland Park
Middle Schools Beverly Hills
High Schools Upper Darby Senior
School District Upper Darby
Others
Senior Community No
Tax ID 16-08-00511-00
Ownership Fee Simple
SqFt Source Assessor
Acceptable Financing Conventional, VA, FHA 203(b)
Listing Terms Conventional, VA, FHA 203(b)
Financing Conventional,VA,FHA 203(b)
Special Listing Condition Standard
Read Less Info
Want to know what your home might be worth? Contact us for a FREE valuation!

Our team is ready to help you sell your home for the highest possible price ASAP

Bought with Lisa Y Risco • RE/MAX Affiliates

“Molly's job is to find and attract mastery-based agents to the office, protect the culture, and make sure everyone is happy! ”






