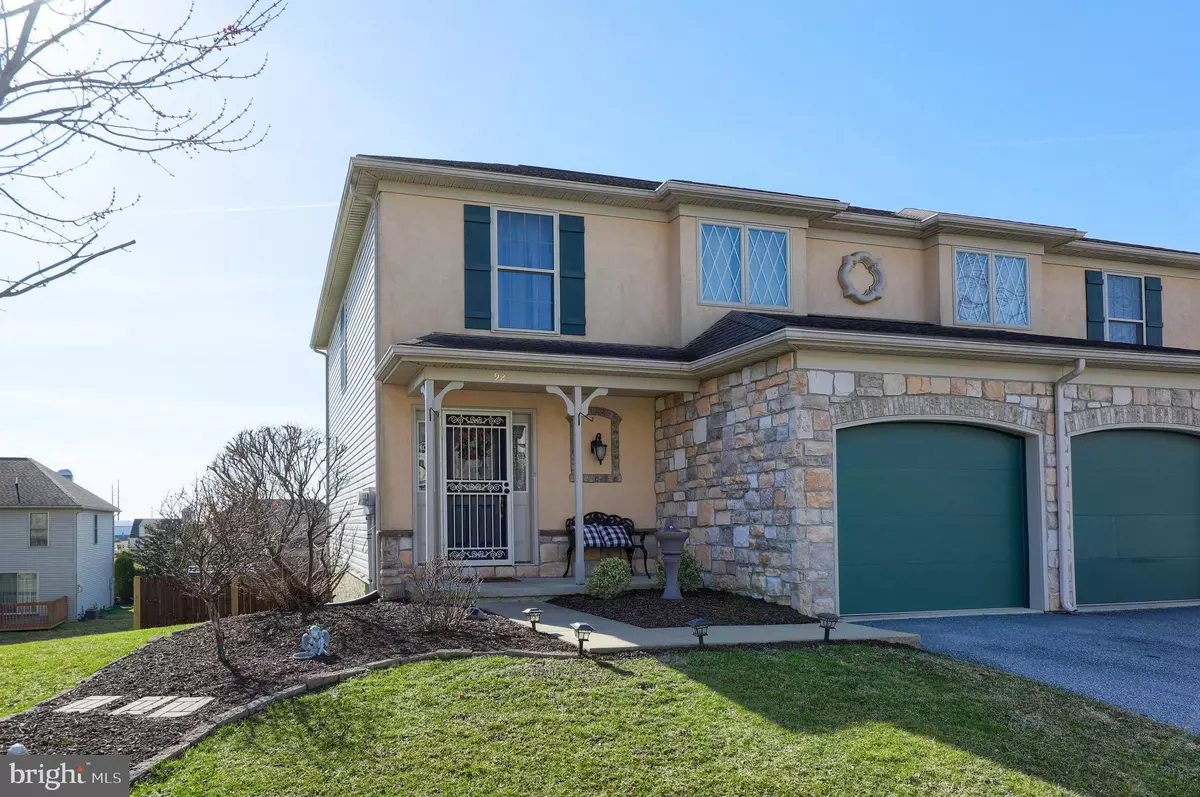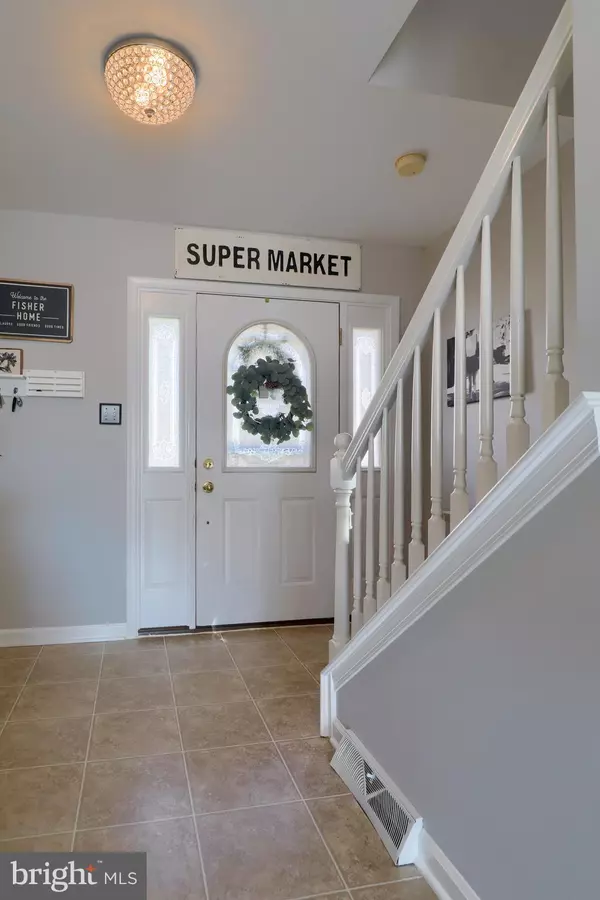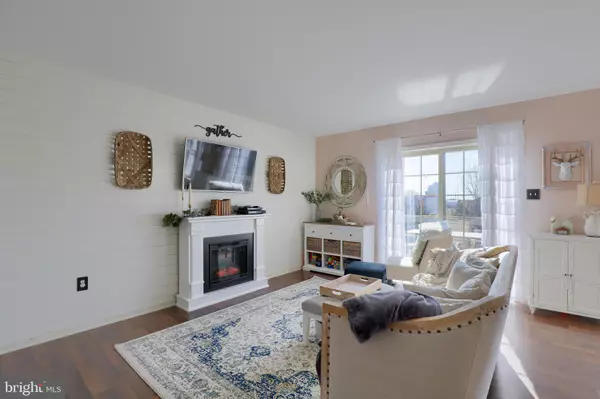$209,900
$209,900
For more information regarding the value of a property, please contact us for a free consultation.
3 Beds
3 Baths
1,829 SqFt
SOLD DATE : 05/31/2019
Key Details
Sold Price $209,900
Property Type Single Family Home
Sub Type Twin/Semi-Detached
Listing Status Sold
Purchase Type For Sale
Square Footage 1,829 sqft
Price per Sqft $114
Subdivision Eagle View Estates
MLS Listing ID PALA129530
Sold Date 05/31/19
Style Traditional
Bedrooms 3
Full Baths 2
Half Baths 1
HOA Fees $6/ann
HOA Y/N Y
Abv Grd Liv Area 1,423
Originating Board BRIGHT
Year Built 2004
Annual Tax Amount $2,927
Tax Year 2020
Lot Size 3,920 Sqft
Acres 0.09
Lot Dimensions 40x100
Property Description
Upon entering this very well cared for home you will be delighted by the open floor plan and many upgrades & updates throughout! First floor features open living room, dining area, and kitchen highlight by two ship lap walls and natural light. Kitchen features white cabinets, subway tile backsplash, recessed lights, upgraded kitchen faucet & deep dish sink. Deck located off living room overlooking fenced yard and nice view. Very spacious tastefully finished daylight basement featuring family room space with recessed lights, game area, additional room with closet, and storage room. Large concrete patio off of basement family room shaded by deck above. Master suite features master bath with shiplap wall and walk in closet. In addition home features newer carpet, beautiful paint colors, central air, gas heat, and a 1 car garage. Refrigerator, Washer, & Dryer are included. This home is move in condition and a MUST SEE.....won't last long on the market. Conestoga Valley school district! Walking Distance to Eagle View Park.
Location
State PA
County Lancaster
Area West Earl Twp (10521)
Zoning R-2
Rooms
Other Rooms Living Room, Dining Room, Primary Bedroom, Bedroom 2, Bedroom 3, Kitchen, Game Room, Family Room, Storage Room, Bonus Room, Primary Bathroom, Full Bath, Half Bath
Basement Daylight, Full, Fully Finished
Interior
Interior Features Carpet, Dining Area, Floor Plan - Open, Primary Bath(s), Recessed Lighting
Hot Water Natural Gas
Heating Forced Air
Cooling Central A/C
Flooring Carpet, Laminated, Vinyl
Equipment Dishwasher, Disposal, Dryer, Oven/Range - Gas, Refrigerator, Washer
Fireplace N
Appliance Dishwasher, Disposal, Dryer, Oven/Range - Gas, Refrigerator, Washer
Heat Source Natural Gas
Laundry Main Floor
Exterior
Exterior Feature Deck(s), Patio(s), Porch(es)
Parking Features Garage - Front Entry, Garage Door Opener
Garage Spaces 2.0
Fence Wood
Utilities Available Cable TV Available, Electric Available, Natural Gas Available
Water Access N
Roof Type Shingle
Accessibility None
Porch Deck(s), Patio(s), Porch(es)
Attached Garage 1
Total Parking Spaces 2
Garage Y
Building
Lot Description Level, Sloping
Story 2
Sewer Public Sewer
Water Public
Architectural Style Traditional
Level or Stories 2
Additional Building Above Grade, Below Grade
New Construction N
Schools
Elementary Schools Brownstown E.S.
Middle Schools Conestoga Valley
High Schools Conestoga Valley
School District Conestoga Valley
Others
HOA Fee Include Common Area Maintenance
Senior Community No
Tax ID 210-13688-0-0000
Ownership Fee Simple
SqFt Source Assessor
Acceptable Financing Cash, Conventional, FHA, VA
Listing Terms Cash, Conventional, FHA, VA
Financing Cash,Conventional,FHA,VA
Special Listing Condition Standard
Read Less Info
Want to know what your home might be worth? Contact us for a FREE valuation!

Our team is ready to help you sell your home for the highest possible price ASAP

Bought with Amanda J. Sweigert • Berkshire Hathaway HomeServices Homesale Realty

“Molly's job is to find and attract mastery-based agents to the office, protect the culture, and make sure everyone is happy! ”






