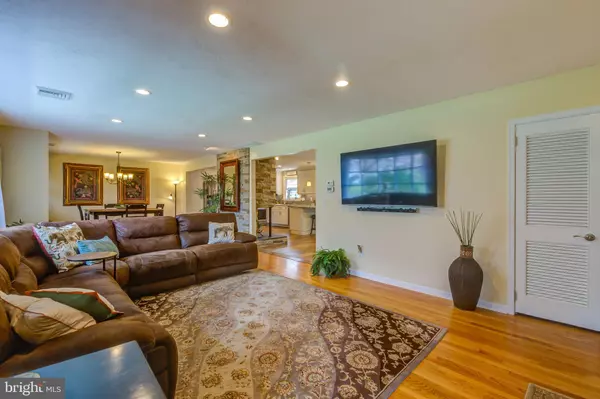$525,000
$475,000
10.5%For more information regarding the value of a property, please contact us for a free consultation.
4 Beds
4 Baths
3,699 SqFt
SOLD DATE : 05/31/2019
Key Details
Sold Price $525,000
Property Type Single Family Home
Sub Type Detached
Listing Status Sold
Purchase Type For Sale
Square Footage 3,699 sqft
Price per Sqft $141
Subdivision Valley Green
MLS Listing ID PAMC604266
Sold Date 05/31/19
Style Cape Cod
Bedrooms 4
Full Baths 3
Half Baths 1
HOA Y/N N
Abv Grd Liv Area 2,299
Originating Board BRIGHT
Year Built 1963
Annual Tax Amount $6,381
Tax Year 2020
Lot Size 1.143 Acres
Acres 1.14
Lot Dimensions 166.00 x 0.00
Property Description
Totally renovated 1st floor master cape cod home filled with abundant natural sunlight, and a gorgeous flat back yard designed by Longwood Gardens, complete with specimen trees, shaded seating, and room to play catch with your little ones. Gourmet eat in kitchen, with a fireplace surrounded by beautiful stacked stone, master bedroom features a huge custom built in closet and exquisite large master bath including water closet, seamless shower and soaking tub. Second downstairs bedroom is currently being used as an office. Two additional large bedrooms and a shared glorious bathroom upstairs. Fully finished dry and perfect basement with outdoor access. Upgrades include new roof, new appliances, new windows, new HVAC, extensive French drain and more. This home is absolutely ready for you to move right in and immediately enjoy!!
Location
State PA
County Montgomery
Area Worcester Twp (10667)
Zoning R175B
Rooms
Basement Full, Fully Finished, Walkout Stairs
Main Level Bedrooms 2
Interior
Interior Features Breakfast Area, Built-Ins, Butlers Pantry, Carpet, Combination Dining/Living, Dining Area, Entry Level Bedroom, Family Room Off Kitchen, Floor Plan - Open, Kitchen - Eat-In, Primary Bath(s), Stall Shower, Wainscotting, Walk-in Closet(s), WhirlPool/HotTub, Window Treatments, Wood Floors
Hot Water 60+ Gallon Tank
Heating Heat Pump - Gas BackUp
Cooling Central A/C, Window Unit(s)
Flooring Carpet, Ceramic Tile, Hardwood, Laminated
Fireplaces Number 1
Fireplaces Type Brick, Stone, Wood
Equipment Air Cleaner, Built-In Microwave, Built-In Range, Cooktop, Dishwasher, Disposal, Dryer - Electric, Dryer - Front Loading, Exhaust Fan, Extra Refrigerator/Freezer, Oven - Self Cleaning, Oven/Range - Gas, Range Hood, Stainless Steel Appliances, Stove, Washer - Front Loading, Water Heater - High-Efficiency
Fireplace Y
Window Features Bay/Bow,Double Pane,Energy Efficient,Insulated,Replacement,Screens,Triple Pane,Vinyl Clad
Appliance Air Cleaner, Built-In Microwave, Built-In Range, Cooktop, Dishwasher, Disposal, Dryer - Electric, Dryer - Front Loading, Exhaust Fan, Extra Refrigerator/Freezer, Oven - Self Cleaning, Oven/Range - Gas, Range Hood, Stainless Steel Appliances, Stove, Washer - Front Loading, Water Heater - High-Efficiency
Heat Source Natural Gas Available
Laundry Main Floor
Exterior
Exterior Feature Patio(s)
Garage Additional Storage Area, Garage - Front Entry
Garage Spaces 2.0
Fence Wood
Utilities Available Above Ground, Cable TV, Fiber Optics Available, Natural Gas Available, Phone, Sewer Available
Waterfront N
Water Access N
View Trees/Woods
Roof Type Asphalt,Shingle
Street Surface Paved
Accessibility None
Porch Patio(s)
Road Frontage City/County
Parking Type Attached Garage, Driveway, On Street
Attached Garage 2
Total Parking Spaces 2
Garage Y
Building
Lot Description Front Yard, Landscaping, Premium, Private, Rear Yard, Secluded, SideYard(s), Trees/Wooded
Story 2
Foundation Concrete Perimeter
Sewer Private Sewer
Water Well
Architectural Style Cape Cod
Level or Stories 2
Additional Building Above Grade, Below Grade
Structure Type 9'+ Ceilings,Dry Wall
New Construction N
Schools
Elementary Schools Worcester
High Schools Methacton
School District Methacton
Others
Senior Community No
Tax ID 67-00-01870-007
Ownership Fee Simple
SqFt Source Assessor
Acceptable Financing Cash, Conventional
Listing Terms Cash, Conventional
Financing Cash,Conventional
Special Listing Condition Standard
Read Less Info
Want to know what your home might be worth? Contact us for a FREE valuation!

Our team is ready to help you sell your home for the highest possible price ASAP

Bought with Stephen C Markowitz • Coldwell Banker Hearthside

“Molly's job is to find and attract mastery-based agents to the office, protect the culture, and make sure everyone is happy! ”






