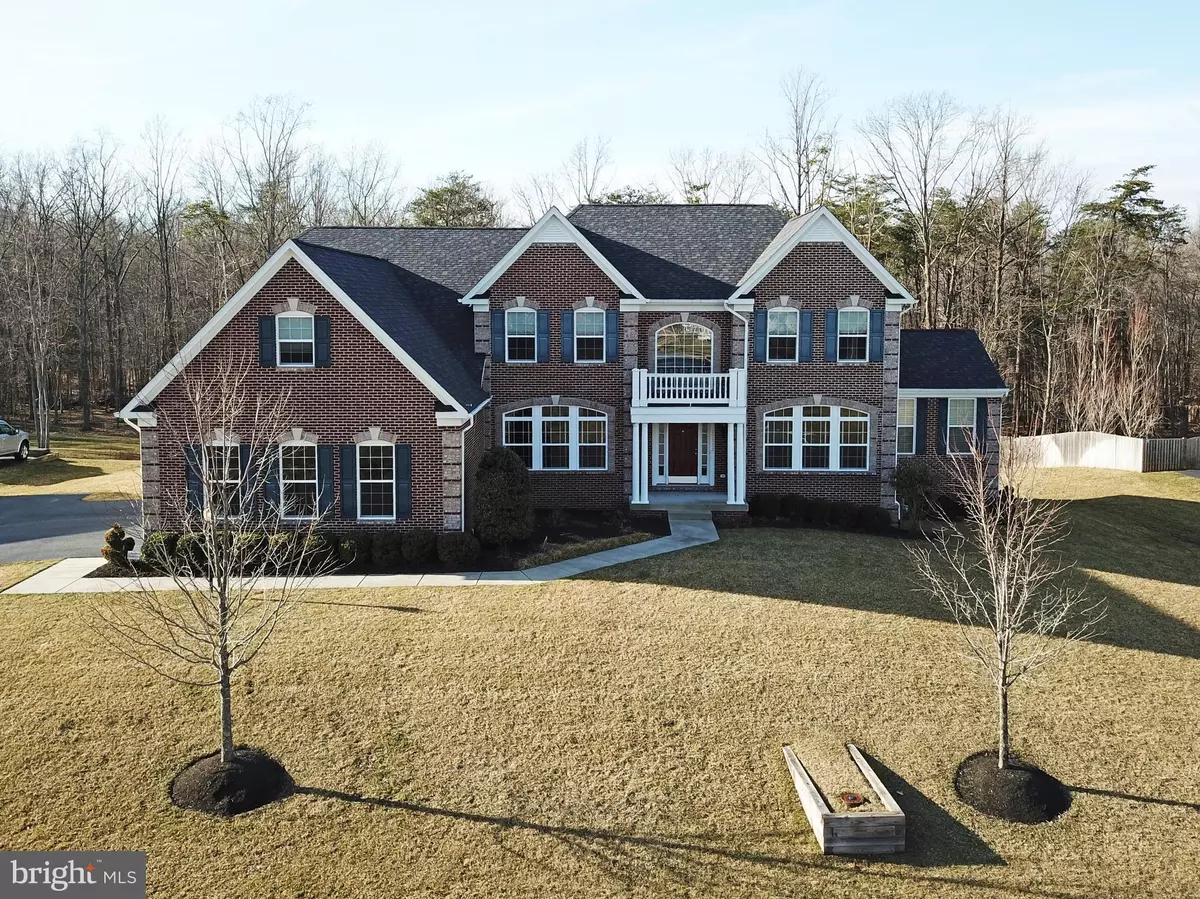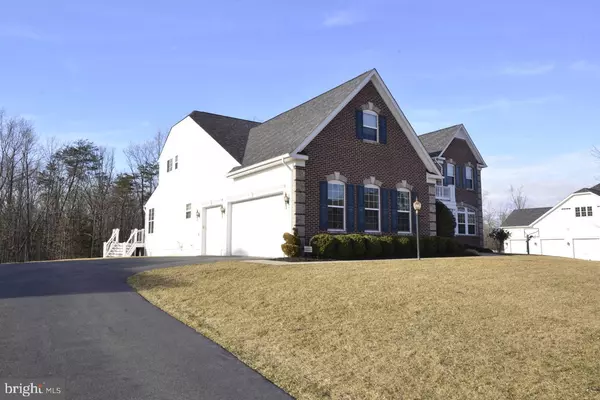$1,080,000
$1,199,990
10.0%For more information regarding the value of a property, please contact us for a free consultation.
4 Beds
5 Baths
5,308 SqFt
SOLD DATE : 05/31/2019
Key Details
Sold Price $1,080,000
Property Type Single Family Home
Sub Type Detached
Listing Status Sold
Purchase Type For Sale
Square Footage 5,308 sqft
Price per Sqft $203
Subdivision None Available
MLS Listing ID VALO354360
Sold Date 05/31/19
Style Colonial
Bedrooms 4
Full Baths 4
Half Baths 1
HOA Fees $108/mo
HOA Y/N Y
Abv Grd Liv Area 5,308
Originating Board BRIGHT
Year Built 2010
Annual Tax Amount $10,909
Tax Year 2018
Lot Size 1.120 Acres
Acres 1.12
Property Description
OPEN HOUSE SATURDAY MARCH 16TH FROM 12PM - 3PM - Wonderful KHOV Rhode Island model in Evergreen Preserve ( Evegreen Hamlet ). This beautiful home has 4BR,4.5BA with 3 car side load garage. Gourmet kitchen, large island, breakfast room, morning room, sun room, conservatory, living, dining, family room and library compliment the main level. Spacious master bedroom w/ gas fireplace, sitting room, closet and large walkin closet with custom shelving. Generous secondary rooms with custom closets, each room with it's own bathroom. Over 5300 sq. ft. on the main 2 levels, huge custom composite deck, 1.12 acre lot backing to thick woods, unfinished basement and so much more!
Location
State VA
County Loudoun
Rooms
Other Rooms Living Room, Dining Room, Primary Bedroom, Sitting Room, Bedroom 2, Bedroom 3, Bedroom 4, Kitchen, Family Room, Library, Breakfast Room, Sun/Florida Room, Laundry, Solarium, Bonus Room
Basement Daylight, Full, Rough Bath Plumb, Unfinished, Walkout Level, Windows
Interior
Heating Forced Air
Cooling Central A/C, Ceiling Fan(s)
Fireplaces Number 1
Equipment Built-In Microwave, Central Vacuum, Cooktop, Cooktop - Down Draft, Dishwasher, Disposal, Dryer, Exhaust Fan, Icemaker, Oven - Wall, Refrigerator, Stainless Steel Appliances, Washer, Water Heater
Appliance Built-In Microwave, Central Vacuum, Cooktop, Cooktop - Down Draft, Dishwasher, Disposal, Dryer, Exhaust Fan, Icemaker, Oven - Wall, Refrigerator, Stainless Steel Appliances, Washer, Water Heater
Heat Source Natural Gas
Exterior
Exterior Feature Deck(s)
Parking Features Garage - Side Entry
Garage Spaces 3.0
Water Access N
Accessibility None
Porch Deck(s)
Attached Garage 3
Total Parking Spaces 3
Garage Y
Building
Story 3+
Sewer Public Sewer
Water Public
Architectural Style Colonial
Level or Stories 3+
Additional Building Above Grade, Below Grade
New Construction N
Schools
Elementary Schools Sycolin Creek
Middle Schools Brambleton
High Schools Briar Woods
School District Loudoun County Public Schools
Others
HOA Fee Include Common Area Maintenance,Snow Removal,Trash
Senior Community No
Tax ID 198171529000
Ownership Fee Simple
SqFt Source Estimated
Special Listing Condition Standard
Read Less Info
Want to know what your home might be worth? Contact us for a FREE valuation!

Our team is ready to help you sell your home for the highest possible price ASAP

Bought with Vikas Singhal • Samson Properties
“Molly's job is to find and attract mastery-based agents to the office, protect the culture, and make sure everyone is happy! ”






