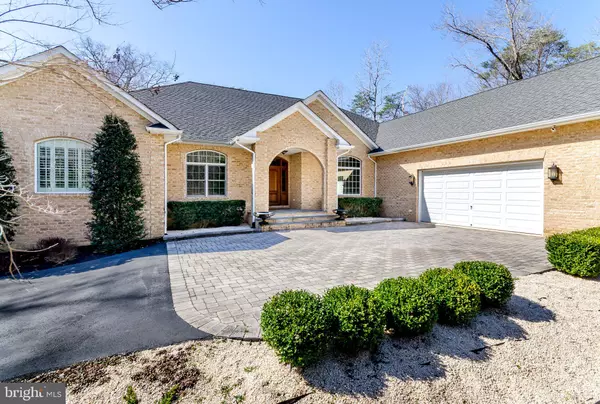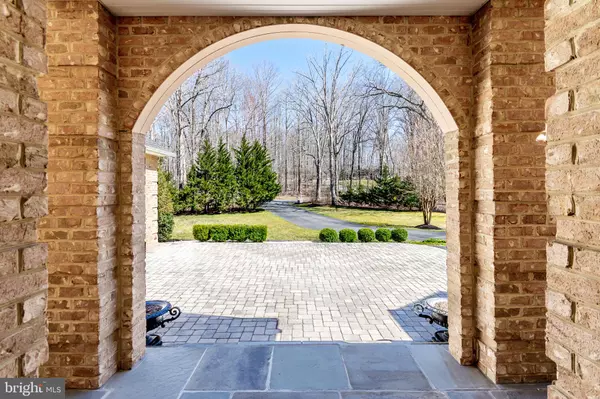$775,000
$799,500
3.1%For more information regarding the value of a property, please contact us for a free consultation.
5 Beds
4 Baths
5,583 SqFt
SOLD DATE : 05/31/2019
Key Details
Sold Price $775,000
Property Type Single Family Home
Sub Type Detached
Listing Status Sold
Purchase Type For Sale
Square Footage 5,583 sqft
Price per Sqft $138
Subdivision Davidsonville
MLS Listing ID MDAA378878
Sold Date 05/31/19
Style Mediterranean,French,Contemporary,Raised Ranch/Rambler,Ranch/Rambler
Bedrooms 5
Full Baths 2
Half Baths 2
HOA Y/N N
Abv Grd Liv Area 3,191
Originating Board BRIGHT
Year Built 2004
Annual Tax Amount $8,608
Tax Year 2018
Lot Size 2.580 Acres
Acres 2.58
Property Description
This custom built masterpiece sits on 2.58 wooded acres of pure privacy. This elegantly designed home is one of a kind, from its many archways, to its glass enclosed sunroom with blue slate floor and retractable skylights. Main floor master bedroom & bath with soaking tub and separate shower. Gourmet kitchen with granite counter tops and stainless steel appliances - kitchen & family room combo with gas fireplace. Beautiful hardwood floors throughout most of the main floor. 9 foot ceilings. Full house propane operated generator. The large lower level was just refinished with new paint and carpet, wet bar with wine cooler, mini-fridge and a movie room. This home has more than 5500 sq. ft. of finished living space. . . . . . 2 car attached garage and a separate 2 car detached garage with full electric.
Location
State MD
County Anne Arundel
Zoning RA
Rooms
Other Rooms Living Room, Primary Bedroom, Sitting Room, Bedroom 4, Kitchen, Game Room, Family Room, Den, Sun/Florida Room, Media Room, Bathroom 2, Bathroom 3, Primary Bathroom
Basement Full, Connecting Stairway, Daylight, Partial, Fully Finished, Heated, Improved, Interior Access, Outside Entrance, Sump Pump, Space For Rooms, Windows, Walkout Stairs, Poured Concrete, Drainage System
Main Level Bedrooms 4
Interior
Interior Features Built-Ins, Carpet, Ceiling Fan(s), Combination Kitchen/Living, Curved Staircase, Breakfast Area, Crown Moldings, Dining Area, Family Room Off Kitchen, Entry Level Bedroom, Floor Plan - Open, Kitchen - Gourmet, Upgraded Countertops, Pantry, Recessed Lighting, Water Treat System, Walk-in Closet(s), Window Treatments, Wood Floors, Sprinkler System, Primary Bath(s), Skylight(s), Attic, Kitchen - Island, Kitchen - Eat-In, Kitchen - Table Space, Stall Shower, Wet/Dry Bar
Hot Water Propane
Heating Forced Air, Humidifier, Programmable Thermostat, Central
Cooling Central A/C
Flooring Hardwood, Wood, Carpet
Fireplaces Number 1
Fireplaces Type Gas/Propane, Fireplace - Glass Doors
Equipment Built-In Microwave, Built-In Range, Dishwasher, Extra Refrigerator/Freezer, Icemaker, Oven/Range - Gas, Refrigerator, Stainless Steel Appliances, Water Heater, Microwave, Stove, Washer/Dryer Hookups Only
Furnishings No
Fireplace Y
Window Features Skylights,Casement,Insulated,Screens
Appliance Built-In Microwave, Built-In Range, Dishwasher, Extra Refrigerator/Freezer, Icemaker, Oven/Range - Gas, Refrigerator, Stainless Steel Appliances, Water Heater, Microwave, Stove, Washer/Dryer Hookups Only
Heat Source Propane - Owned
Laundry Hookup, Main Floor
Exterior
Exterior Feature Porch(es), Enclosed, Screened
Parking Features Garage - Side Entry, Garage Door Opener, Inside Access
Garage Spaces 12.0
Utilities Available Cable TV Available, Propane, Phone Available
Water Access N
View Garden/Lawn, Trees/Woods
Roof Type Architectural Shingle,Asphalt
Street Surface Black Top
Accessibility None
Porch Porch(es), Enclosed, Screened
Road Frontage City/County
Attached Garage 2
Total Parking Spaces 12
Garage Y
Building
Lot Description Trees/Wooded, Secluded, Rural, Private, Not In Development, Level
Story 2
Foundation Active Radon Mitigation, Slab
Sewer Septic Exists
Water Well
Architectural Style Mediterranean, French, Contemporary, Raised Ranch/Rambler, Ranch/Rambler
Level or Stories 2
Additional Building Above Grade, Below Grade
Structure Type 9'+ Ceilings,Dry Wall
New Construction N
Schools
Elementary Schools Davidsonville
Middle Schools Central
High Schools South River
School District Anne Arundel County Public Schools
Others
Senior Community No
Tax ID 020100000233400
Ownership Fee Simple
SqFt Source Assessor
Security Features Security System,Smoke Detector,Carbon Monoxide Detector(s),Exterior Cameras,Fire Detection System
Acceptable Financing FHA, Cash, Conventional, VA
Horse Property N
Listing Terms FHA, Cash, Conventional, VA
Financing FHA,Cash,Conventional,VA
Special Listing Condition Standard
Read Less Info
Want to know what your home might be worth? Contact us for a FREE valuation!

Our team is ready to help you sell your home for the highest possible price ASAP

Bought with Susan H Millman • Long & Foster Real Estate, Inc.
“Molly's job is to find and attract mastery-based agents to the office, protect the culture, and make sure everyone is happy! ”






