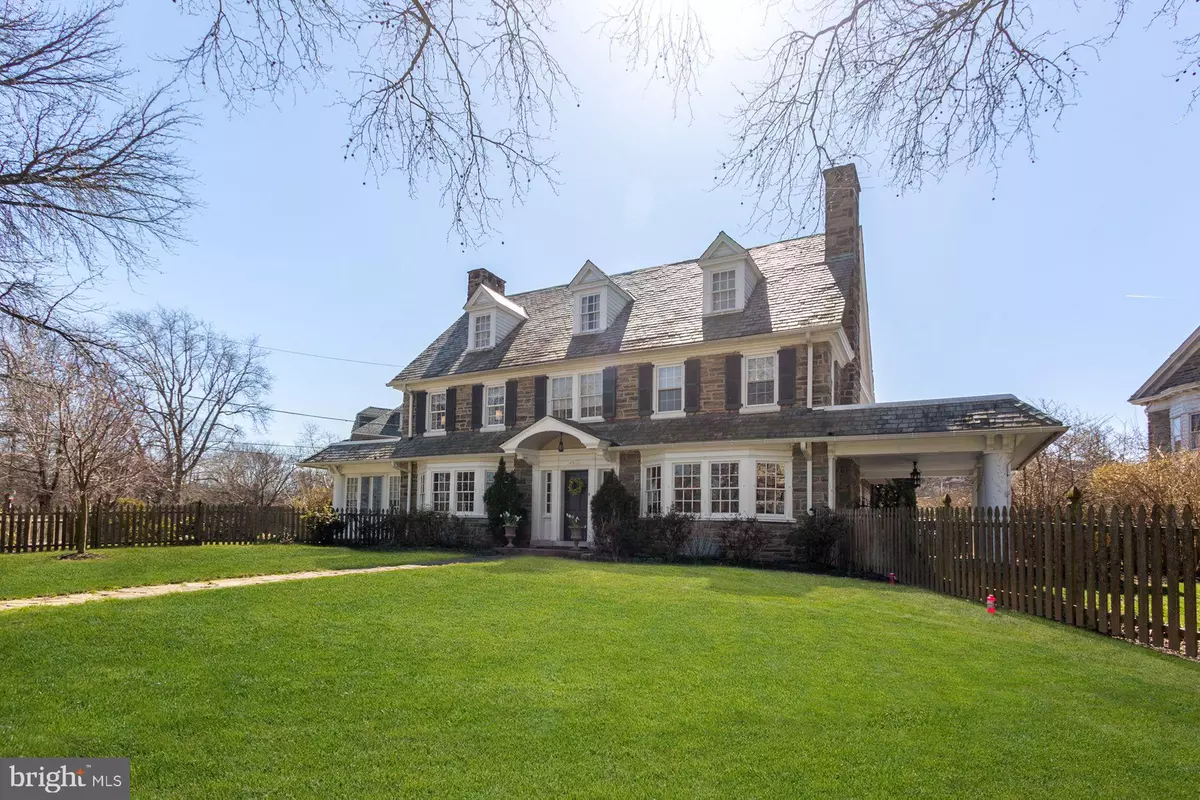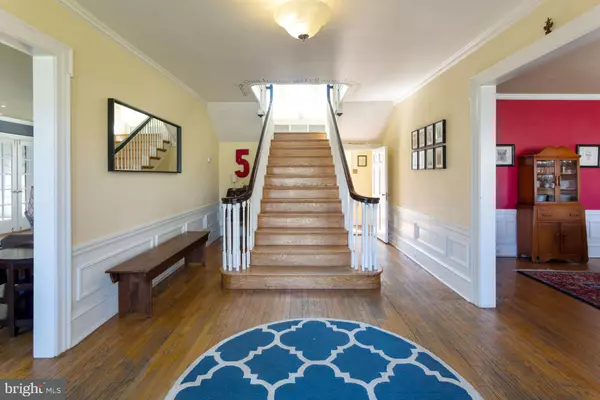$546,000
$550,000
0.7%For more information regarding the value of a property, please contact us for a free consultation.
7 Beds
4 Baths
3,500 SqFt
SOLD DATE : 05/31/2019
Key Details
Sold Price $546,000
Property Type Single Family Home
Sub Type Detached
Listing Status Sold
Purchase Type For Sale
Square Footage 3,500 sqft
Price per Sqft $156
Subdivision Wynnefield
MLS Listing ID PAPH776722
Sold Date 05/31/19
Style Colonial
Bedrooms 7
Full Baths 3
Half Baths 1
HOA Y/N N
Abv Grd Liv Area 3,500
Originating Board BRIGHT
Year Built 1925
Annual Tax Amount $4,895
Tax Year 2019
Lot Size 0.301 Acres
Acres 0.3
Lot Dimensions 70.71 x 116.84
Property Description
Set on a corner lot, on a quiet street, among other beautiful homes, and facing the Bala Golf Course, this grand stone colonial has it all. Built at the turn of the century it has the charm, character and sturdiness of an older home combined with today's modern amenities. It has the best of both worlds. The moment you walk in, you will feel at home. You'll imagine gatherings in the large formal dining room with large bay window, fireplace and French doors opening on the side covered porch, cooking your meals in the fabulous chef kitchen designed by a popular HGTV show or relax in the oversize living room or enjoy some quiet moments in the redesigned sunroom with radiant flooring, another TV show creation. Make your way up the spectacular and unique staircase to the second level, where you'll find a master suite, with access to an outdoor deck, and an adjacent small bedroom, which can be a nursery, office or sitting room. Two other large bedrooms joined by a Jack and Jill bathroom complete this floor. Up on the third floor you'll find 3 bedrooms and a full bath.The unfinished basement which covers the entire footprint of the house provides plenty of storage space. There is a small apartment on top of the 2 car garage. With some creativity and some TLC it could be an ideal home office or guests quarters. BTW, there is a car charging station. Location! Location! Walk to concerts at the Mann Music Center, to events at the Belmont Plateau, and to the trails of West Fairmount Park. You're only five minutes from the Please Touch Museum and the Philadelphia Zoo, 10-15 minutes to University City and to Center City. This home is located within the boundaries for Penn's Home Ownership Services. Schedule your tour today!
Location
State PA
County Philadelphia
Area 19131 (19131)
Zoning RSD3
Rooms
Other Rooms Living Room, Dining Room, Primary Bedroom, Bedroom 2, Bedroom 3, Bedroom 4, Bedroom 5, Kitchen, Foyer, Breakfast Room, Solarium, Bedroom 6
Basement Full, Rear Entrance, Unfinished, Walkout Stairs, Workshop
Interior
Heating Hot Water, Radiant
Cooling Window Unit(s)
Fireplaces Number 2
Heat Source Natural Gas
Exterior
Garage Garage - Front Entry, Garage Door Opener
Garage Spaces 5.0
Waterfront N
Water Access N
Accessibility 2+ Access Exits
Parking Type Detached Garage, Driveway
Total Parking Spaces 5
Garage Y
Building
Story 3+
Sewer Public Sewer
Water Public
Architectural Style Colonial
Level or Stories 3+
Additional Building Above Grade, Below Grade
New Construction N
Schools
School District The School District Of Philadelphia
Others
Senior Community No
Tax ID 521103800
Ownership Fee Simple
SqFt Source Assessor
Special Listing Condition Standard
Read Less Info
Want to know what your home might be worth? Contact us for a FREE valuation!

Our team is ready to help you sell your home for the highest possible price ASAP

Bought with Janet E Ames • Keller Williams Main Line

“Molly's job is to find and attract mastery-based agents to the office, protect the culture, and make sure everyone is happy! ”






