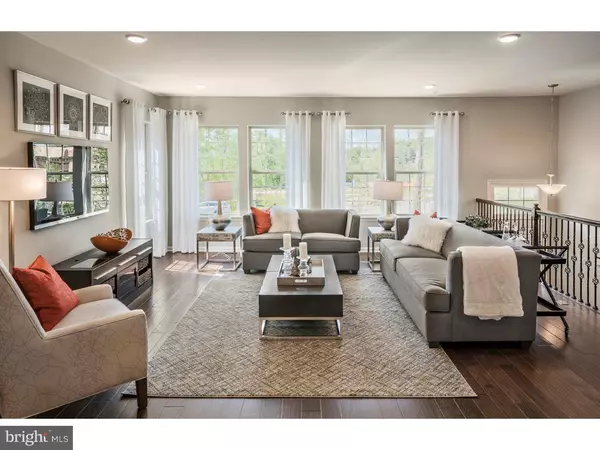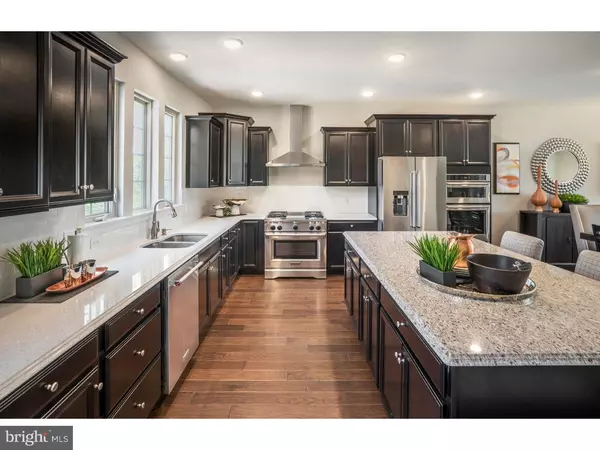$374,000
$389,672
4.0%For more information regarding the value of a property, please contact us for a free consultation.
3 Beds
3 Baths
2,343 SqFt
SOLD DATE : 05/31/2019
Key Details
Sold Price $374,000
Property Type Townhouse
Sub Type Interior Row/Townhouse
Listing Status Sold
Purchase Type For Sale
Square Footage 2,343 sqft
Price per Sqft $159
Subdivision Applecross
MLS Listing ID PACT418476
Sold Date 05/31/19
Style Other
Bedrooms 3
Full Baths 2
Half Baths 1
HOA Fees $252/mo
HOA Y/N Y
Abv Grd Liv Area 2,343
Originating Board BRIGHT
Year Built 2019
Tax Year 2019
Lot Size 2,600 Sqft
Acres 0.06
Lot Dimensions 24X107
Property Description
ONLY 3 SURREY MODELS REMAIN AT APPLECROSS! Move in Now! The Surrey's open layout is perfect for entertaining, featuring a chef-inspired kitchen with granite countertops, 42" cabinets with crown molding and a large center island. This 3 bedroom, 2.5 bath Pulte Homes favorite comes included with a two car garage, finished game room, plenty of storage space and more! This home will feature hardwood throughout the main floor, granite and upgraded cabinets throughout, tile in all baths, and more! Pictures shown are of a model home with upgraded features. Listing based on "Kitchen Rear" Surrey, Please visit the community and speak with a Sales Consultant to learn more. Address listed is to onsite Sales Center at 52 Mulligan Ct.. Open Saturday-11-5. Appointments also available and lox box in use
Location
State PA
County Chester
Area East Brandywine Twp (10330)
Zoning RESIDENTIAL
Rooms
Other Rooms Living Room, Dining Room, Primary Bedroom, Bedroom 2, Kitchen, Family Room, Bedroom 1, Other
Interior
Interior Features Primary Bath(s), Kitchen - Island, Butlers Pantry, Kitchen - Eat-In
Hot Water Electric
Heating Energy Star Heating System
Cooling Central A/C, Energy Star Cooling System
Flooring Wood, Fully Carpeted
Equipment Cooktop, Dishwasher, Energy Efficient Appliances
Fireplace N
Window Features Energy Efficient
Appliance Cooktop, Dishwasher, Energy Efficient Appliances
Heat Source Natural Gas
Laundry Upper Floor
Exterior
Utilities Available Cable TV
Amenities Available Swimming Pool, Tennis Courts, Club House, Golf Course
Waterfront N
Water Access N
Roof Type Shingle
Accessibility None
Parking Type On Street, Driveway, Other
Garage N
Building
Lot Description Level
Story 3+
Foundation Slab
Sewer Public Sewer
Water Public
Architectural Style Other
Level or Stories 3+
Additional Building Above Grade
Structure Type 9'+ Ceilings
New Construction Y
Schools
Elementary Schools Beaver Creek
Middle Schools Downington
High Schools Downingtown High School West Campus
School District Downingtown Area
Others
HOA Fee Include Pool(s),Common Area Maintenance,Lawn Maintenance,Snow Removal,Health Club
Senior Community No
Ownership Fee Simple
SqFt Source Estimated
Acceptable Financing Conventional, VA, USDA
Listing Terms Conventional, VA, USDA
Financing Conventional,VA,USDA
Special Listing Condition Standard
Read Less Info
Want to know what your home might be worth? Contact us for a FREE valuation!

Our team is ready to help you sell your home for the highest possible price ASAP

Bought with Tom McQuilkin • RE/MAX Professional Realty

“Molly's job is to find and attract mastery-based agents to the office, protect the culture, and make sure everyone is happy! ”






