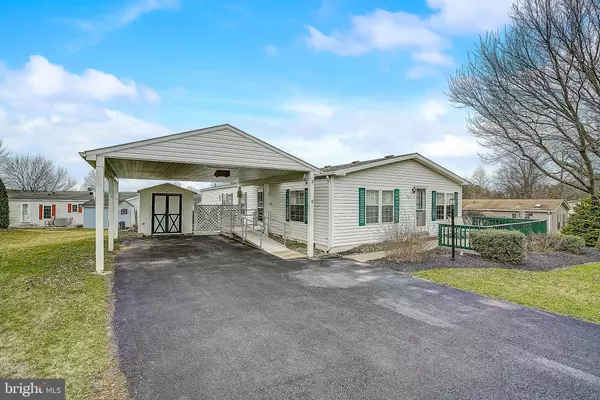$125,000
$130,000
3.8%For more information regarding the value of a property, please contact us for a free consultation.
3 Beds
2 Baths
1,848 SqFt
SOLD DATE : 05/31/2019
Key Details
Sold Price $125,000
Property Type Single Family Home
Sub Type Detached
Listing Status Sold
Purchase Type For Sale
Square Footage 1,848 sqft
Price per Sqft $67
Subdivision Red Hill Ests
MLS Listing ID PAMC601976
Sold Date 05/31/19
Style Other
Bedrooms 3
Full Baths 2
HOA Fees $530/mo
HOA Y/N Y
Abv Grd Liv Area 1,848
Originating Board BRIGHT
Year Built 1998
Annual Tax Amount $2,349
Tax Year 2020
Lot Dimensions x 0.00
Property Description
Pack your bag and move right into this bright and airy one story home. Well maintained throughout the years you will immediately appreciate and fall into love with this charming home. The open concept allows for great entertaining however still provides ample privacy for overnight guest. The kitchen contains a vaulted ceiling, skylights, newer appliances, center island and lots of storage and counter space. Enjoy your morning coffee or tea while reading the paper in the sun drenched breakfast room. Open to the Family Room you will never miss your favorite TV show as this home offers great sight views from the kitchen and dining areas. Family room and large dining room both surround the kitchen. The master bedroom contains a vaulted ceiling, walls of closet space and a private bathroom with a jetted corner tub, shower, double closets and lots of storage space. The formal living room is located to the rear of the home allowing for privacy from the main socializing areas. Access to the 2 additional bedrooms and full bathroom can be found off the living room as well. This home has it all including a large laundry room with ample storage, oversized carport, shed, patio/deck, and a removable handicap accessible ramp. Great walk ability to shopping, parks, and school. You will not be disappointed.
Location
State PA
County Montgomery
Area Red Hill Boro (10617)
Zoning MH
Rooms
Other Rooms Living Room, Dining Room, Primary Bedroom, Bedroom 2, Bedroom 3, Kitchen, Family Room, Breakfast Room, Laundry, Primary Bathroom, Full Bath
Main Level Bedrooms 3
Interior
Interior Features Carpet, Breakfast Area, Family Room Off Kitchen, Kitchen - Eat-In, Kitchen - Island, Primary Bath(s), Pantry, Stall Shower
Hot Water Electric
Heating Heat Pump - Electric BackUp
Cooling Central A/C
Flooring Carpet, Vinyl
Equipment Energy Efficient Appliances, Oven - Self Cleaning, Oven/Range - Electric, Dishwasher, Disposal, Refrigerator
Fireplace N
Window Features Energy Efficient
Appliance Energy Efficient Appliances, Oven - Self Cleaning, Oven/Range - Electric, Dishwasher, Disposal, Refrigerator
Heat Source Electric
Laundry Main Floor
Exterior
Exterior Feature Patio(s)
Garage Spaces 2.0
Carport Spaces 1
Waterfront N
Water Access N
View Garden/Lawn
Roof Type Asphalt
Accessibility None
Porch Patio(s)
Parking Type Driveway, Detached Carport
Total Parking Spaces 2
Garage N
Building
Story 1
Sewer Public Sewer
Water Public
Architectural Style Other
Level or Stories 1
Additional Building Above Grade, Below Grade
Structure Type Dry Wall
New Construction N
Schools
Elementary Schools Marlborough
Middle Schools Upper Perkiomen
High Schools Upper Perkiomen
School District Upper Perkiomen
Others
Senior Community No
Tax ID 17-00-01401-427
Ownership Fee Simple
SqFt Source Assessor
Special Listing Condition Standard
Read Less Info
Want to know what your home might be worth? Contact us for a FREE valuation!

Our team is ready to help you sell your home for the highest possible price ASAP

Bought with Thomas J McCabe • Thomas J McCabe Realty LLC

“Molly's job is to find and attract mastery-based agents to the office, protect the culture, and make sure everyone is happy! ”






