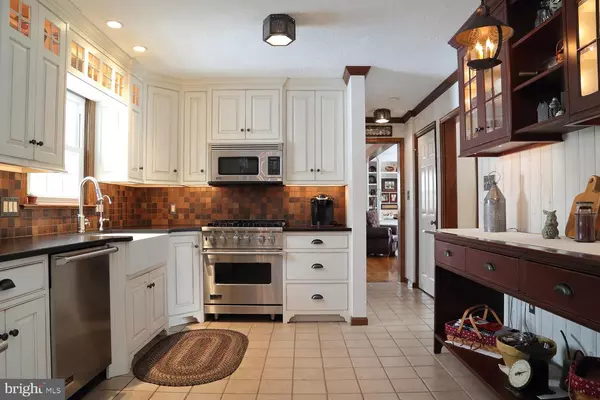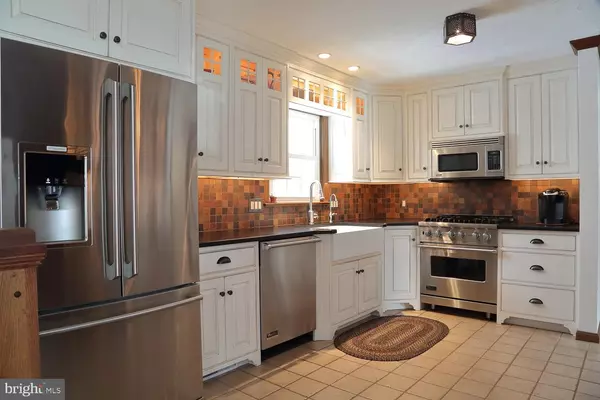$350,000
$350,000
For more information regarding the value of a property, please contact us for a free consultation.
4 Beds
3 Baths
2,691 SqFt
SOLD DATE : 05/31/2019
Key Details
Sold Price $350,000
Property Type Single Family Home
Sub Type Detached
Listing Status Sold
Purchase Type For Sale
Square Footage 2,691 sqft
Price per Sqft $130
Subdivision None Available
MLS Listing ID PALA118920
Sold Date 05/31/19
Style Cape Cod
Bedrooms 4
Full Baths 3
HOA Y/N N
Abv Grd Liv Area 2,691
Originating Board BRIGHT
Year Built 1982
Annual Tax Amount $5,847
Tax Year 2020
Lot Size 0.380 Acres
Acres 0.38
Property Description
LOCATION, LOCATION, LOCATION!! This stunning Cape Cod with remarkable attention to detail is in pristine condition and located right across from Warwick School District! Absolutely gorgeous custom kitchen w/ updated cabinets, recessed lighting, high-end stainless-steel Viking appliances, stone tile back-splash, and a double bowl farm sink. Vaulted ceiling in the family room w/ exposed beams, hardwood floors, wood burning brick fireplace (easily converted to gas) w/ tons of natural light and French doors leading to the incredibly large deck. An entertainer's dream! Exposed beams and wood floors continue throughout the formal dining and library with custom built in shelving. FOUR bedrooms with potential for 1st or 2nd floor master bedrooms. THREE full bathrooms- all renovated w/ tile and stylish features. The finished basement offers the perfect cozy space for movie or game nights! Outside features do not disappoint w/ screened in porch (brick floor) that houses a Gazebo and hot tub (included!) with a beautiful barn wood roof and pristine landscaping. Looking to pick up a new hobby? The large garden is perfect for summer veggies and/or sweet potatoes. This gorgeous home w/ a 2 car garage is an absolute must see!
Location
State PA
County Lancaster
Area Warwick Twp (10560)
Zoning RESIDENTIAL
Rooms
Basement Daylight, Full, Fully Finished
Main Level Bedrooms 1
Interior
Interior Features Entry Level Bedroom, Family Room Off Kitchen, Floor Plan - Open, Exposed Beams, Primary Bath(s), Recessed Lighting, Kitchen - Eat-In
Hot Water Electric
Heating Heat Pump(s)
Cooling Central A/C
Flooring Hardwood, Carpet
Fireplaces Number 2
Fireplaces Type Wood
Equipment Built-In Microwave, Dishwasher, Oven/Range - Gas, Refrigerator, Stainless Steel Appliances
Fireplace Y
Appliance Built-In Microwave, Dishwasher, Oven/Range - Gas, Refrigerator, Stainless Steel Appliances
Heat Source Electric
Exterior
Exterior Feature Deck(s), Enclosed, Porch(es), Screened
Garage Garage - Front Entry, Garage Door Opener
Garage Spaces 2.0
Utilities Available Cable TV Available, Electric Available, Natural Gas Available, Water Available
Waterfront N
Water Access N
Roof Type Composite,Shingle
Accessibility 2+ Access Exits
Porch Deck(s), Enclosed, Porch(es), Screened
Parking Type Driveway, Attached Garage
Attached Garage 2
Total Parking Spaces 2
Garage Y
Building
Lot Description Cleared, Front Yard, Level, Rear Yard
Story 1.5
Sewer Public Sewer
Water Public
Architectural Style Cape Cod
Level or Stories 1.5
Additional Building Above Grade, Below Grade
New Construction N
Schools
High Schools Warwick
School District Warwick
Others
Senior Community No
Tax ID 600-41766-0-0000
Ownership Fee Simple
SqFt Source Estimated
Acceptable Financing Cash, Conventional, FHA, VA, USDA
Listing Terms Cash, Conventional, FHA, VA, USDA
Financing Cash,Conventional,FHA,VA,USDA
Special Listing Condition Standard
Read Less Info
Want to know what your home might be worth? Contact us for a FREE valuation!

Our team is ready to help you sell your home for the highest possible price ASAP

Bought with Robert T Risser • Berkshire Hathaway HomeServices Homesale Realty

“Molly's job is to find and attract mastery-based agents to the office, protect the culture, and make sure everyone is happy! ”






