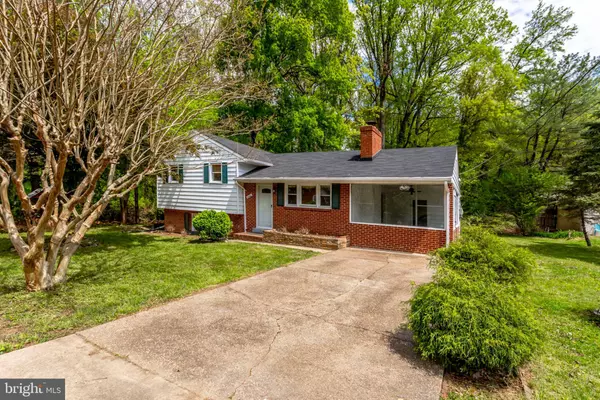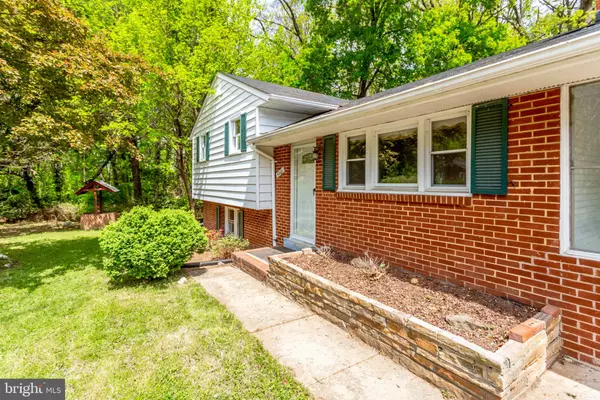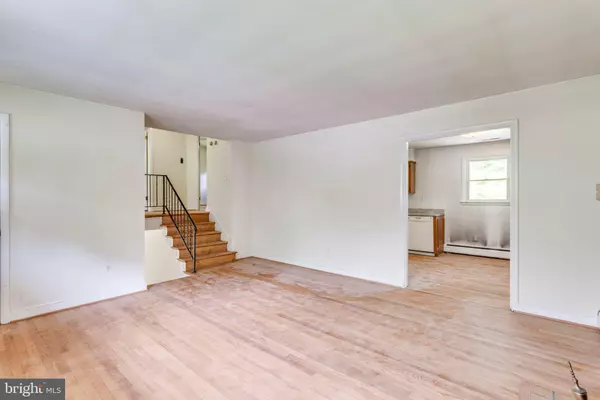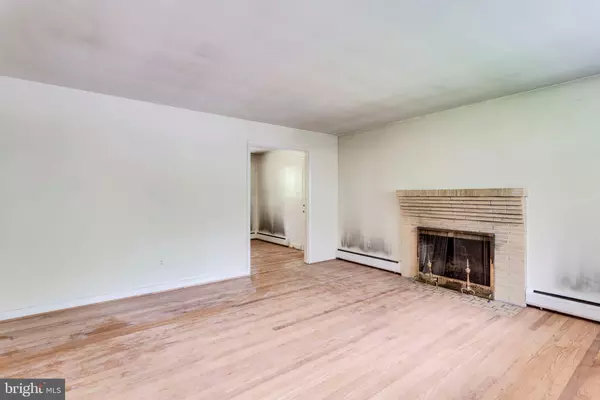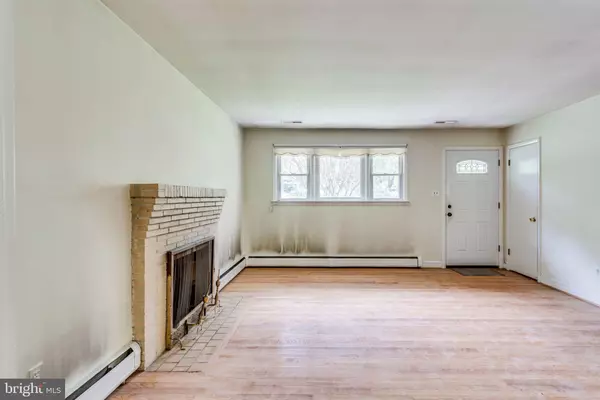$439,000
$399,900
9.8%For more information regarding the value of a property, please contact us for a free consultation.
3 Beds
2 Baths
1,370 SqFt
SOLD DATE : 05/28/2019
Key Details
Sold Price $439,000
Property Type Single Family Home
Sub Type Detached
Listing Status Sold
Purchase Type For Sale
Square Footage 1,370 sqft
Price per Sqft $320
Subdivision Brookland Estates
MLS Listing ID VAFX1055504
Sold Date 05/28/19
Style Split Level
Bedrooms 3
Full Baths 2
HOA Y/N N
Abv Grd Liv Area 1,370
Originating Board BRIGHT
Year Built 1958
Annual Tax Amount $5,449
Tax Year 2019
Lot Size 0.349 Acres
Acres 0.35
Property Description
Great opportunity to fix up, expand, and own a delightful, mid-century single family home in walking distance to Van Dorn Metro. Best features include wood floors on 2 levels, wood burning fireplace in living room, gracious entry, most windows and roof in reasonable shape, and a fabulous backyard to enjoy and play in. House is tucked away at the end of the street, nestled against old growth trees and woods, and offers easy access to Franconia, and the beltway. Take your contractors, home inspectors, and imagination and submit all offers if any by 3PM, Sunday, April 28th, 2019. FYI- Only Conventional, FHA & VA RENOVATION financing will work with this home. Home sold strictly AS IS.
Location
State VA
County Fairfax
Zoning 130
Rooms
Other Rooms Living Room, Dining Room, Bedroom 2, Bedroom 3, Basement, Bedroom 1, Sun/Florida Room
Basement Full
Interior
Interior Features Combination Kitchen/Dining, Floor Plan - Traditional
Heating Baseboard - Hot Water
Cooling Central A/C
Flooring Hardwood, Ceramic Tile
Fireplaces Number 1
Equipment Dishwasher, Refrigerator, Washer, Dryer, Cooktop, Range Hood
Fireplace Y
Appliance Dishwasher, Refrigerator, Washer, Dryer, Cooktop, Range Hood
Heat Source Oil
Exterior
Water Access N
View Trees/Woods
Roof Type Asphalt
Accessibility None
Garage N
Building
Story 3+
Sewer Public Sewer
Water Public
Architectural Style Split Level
Level or Stories 3+
Additional Building Above Grade, Below Grade
Structure Type Dry Wall
New Construction N
Schools
Elementary Schools Bush Hill
Middle Schools Twain
High Schools Edison
School District Fairfax County Public Schools
Others
Senior Community No
Tax ID 0812 06070044
Ownership Fee Simple
SqFt Source Assessor
Acceptable Financing Cash, Conventional, FHA 203(k), VA
Listing Terms Cash, Conventional, FHA 203(k), VA
Financing Cash,Conventional,FHA 203(k),VA
Special Listing Condition Standard
Read Less Info
Want to know what your home might be worth? Contact us for a FREE valuation!

Our team is ready to help you sell your home for the highest possible price ASAP

Bought with Adam M Elnagdy • Weichert, REALTORS
“Molly's job is to find and attract mastery-based agents to the office, protect the culture, and make sure everyone is happy! ”


