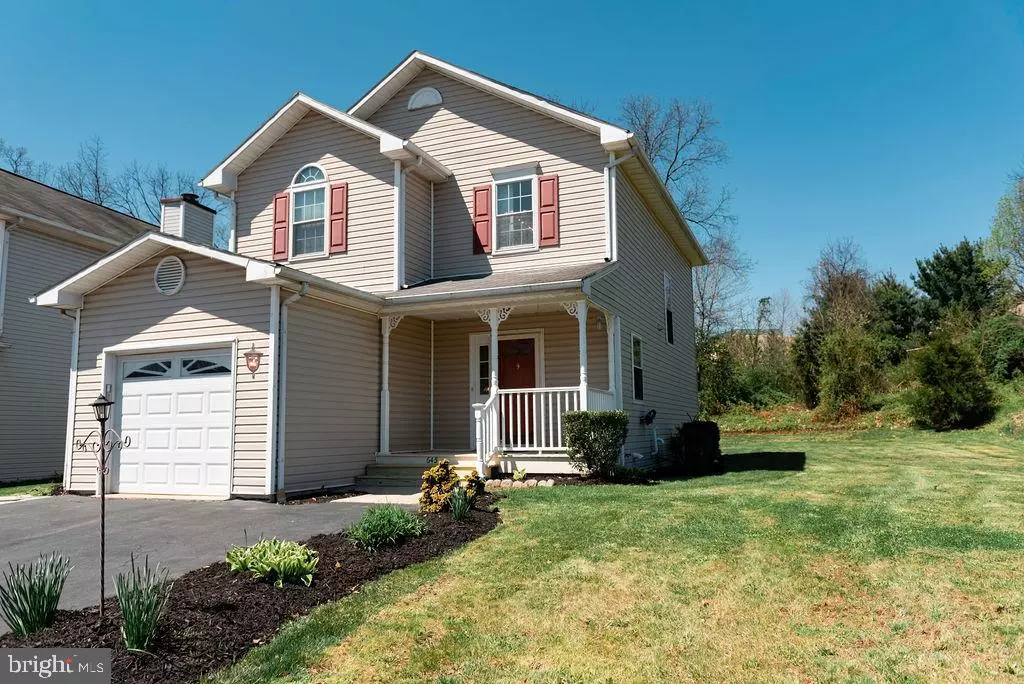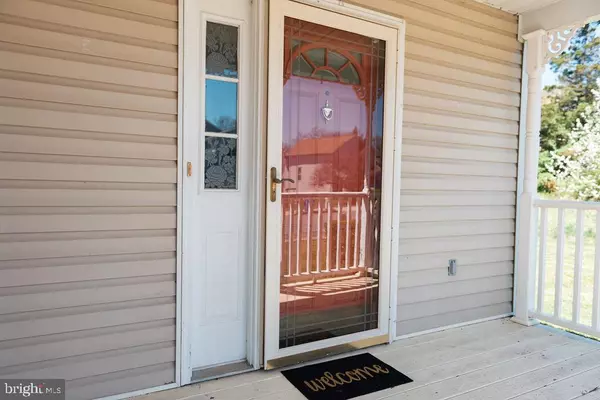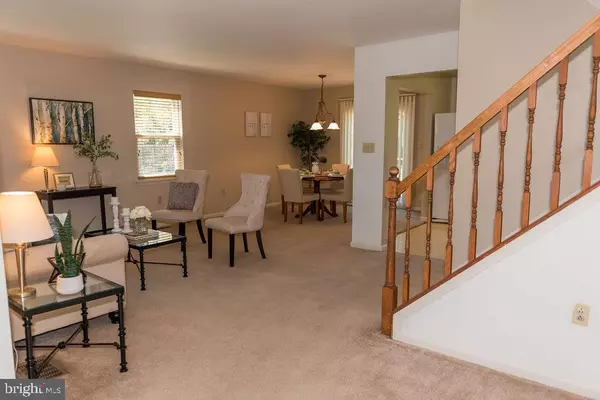$182,900
$182,900
For more information regarding the value of a property, please contact us for a free consultation.
3 Beds
3 Baths
1,774 SqFt
SOLD DATE : 05/31/2019
Key Details
Sold Price $182,900
Property Type Single Family Home
Sub Type Detached
Listing Status Sold
Purchase Type For Sale
Square Footage 1,774 sqft
Price per Sqft $103
Subdivision Upland Vil
MLS Listing ID PAMC604406
Sold Date 05/31/19
Style Colonial
Bedrooms 3
Full Baths 2
Half Baths 1
HOA Y/N N
Abv Grd Liv Area 1,474
Originating Board BRIGHT
Year Built 1993
Annual Tax Amount $6,784
Tax Year 2018
Lot Size 6,958 Sqft
Acres 0.16
Lot Dimensions x 0.00
Property Description
Welcome home!! Move right in to this lovely low maintenance, attractive 3 bedroom, 2.5 bath colonial. Nestled on a cul de sac close to all of your shopping, restaurants, a movie theatre and easy access to routes 422 & 100 for your morning commute. First time home buyer? Downsizing? This home could be perfect for you! The seller has recently updated the windows and slider door, as well as a brand new Hot Water Heater 2019. Enjoy the layout, as the living room, dining, and kitchen all flow nicely for every day use or entertaining. Purchase includes a Samsung refrigerator, Bosch dishwasher, and Kenmore stove. Upstairs you will find 3 generously sized bedrooms, including a master with walk ins and it's own master bath. Need some extra space for storage, play room, work out room, office?? Make your way downstairs and let your imagination go wild. Basement does have a walk out to a substantial rear and side yard. Perfect for those summer cookouts and birthday parties. Come and see for yourself, this home won't last long!!
Location
State PA
County Montgomery
Area Pottstown Boro (10616)
Zoning RMD
Rooms
Other Rooms Living Room, Dining Room, Bedroom 2, Bedroom 3, Kitchen, Basement, Bedroom 1, Bonus Room
Basement Full
Interior
Interior Features Dining Area, Floor Plan - Traditional, Walk-in Closet(s), Carpet, Family Room Off Kitchen, Primary Bath(s)
Heating Forced Air
Cooling Central A/C
Flooring Carpet, Ceramic Tile
Equipment Dishwasher, Refrigerator, Water Heater
Furnishings No
Fireplace N
Window Features Replacement
Appliance Dishwasher, Refrigerator, Water Heater
Heat Source Natural Gas
Laundry Upper Floor, Hookup
Exterior
Parking Features Inside Access, Garage Door Opener
Garage Spaces 1.0
Utilities Available Cable TV Available, Natural Gas Available, Phone Available
Water Access N
Roof Type Shingle
Street Surface Black Top
Accessibility None
Attached Garage 1
Total Parking Spaces 1
Garage Y
Building
Story 3+
Sewer Public Sewer
Water Public
Architectural Style Colonial
Level or Stories 3+
Additional Building Above Grade, Below Grade
New Construction N
Schools
School District Pottstown
Others
Senior Community No
Tax ID 16-00-29665-811
Ownership Fee Simple
SqFt Source Assessor
Acceptable Financing Cash, Conventional, FHA, VA
Listing Terms Cash, Conventional, FHA, VA
Financing Cash,Conventional,FHA,VA
Special Listing Condition Standard
Read Less Info
Want to know what your home might be worth? Contact us for a FREE valuation!

Our team is ready to help you sell your home for the highest possible price ASAP

Bought with Lauren P Rittenhouse • Keller Williams Realty Group
“Molly's job is to find and attract mastery-based agents to the office, protect the culture, and make sure everyone is happy! ”






