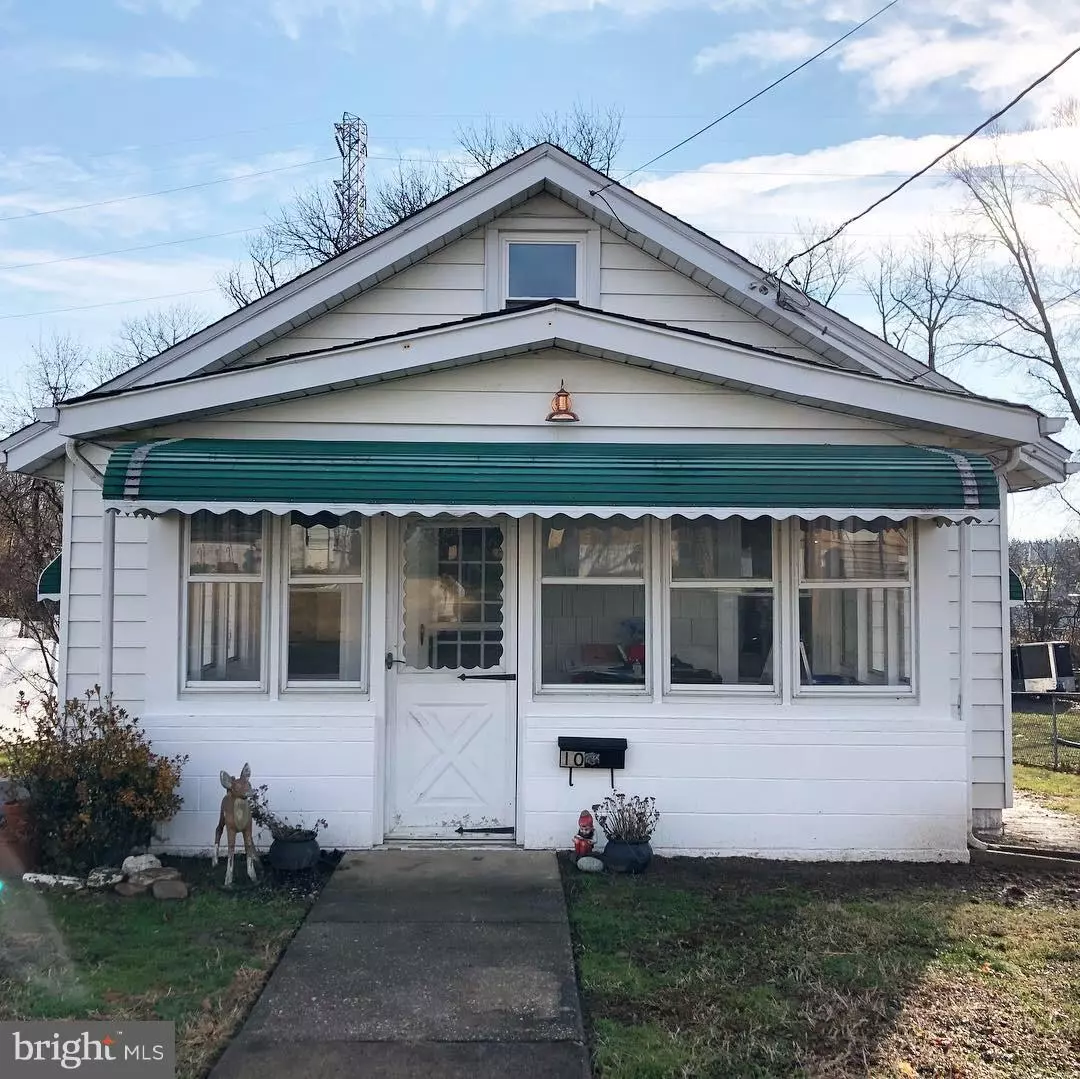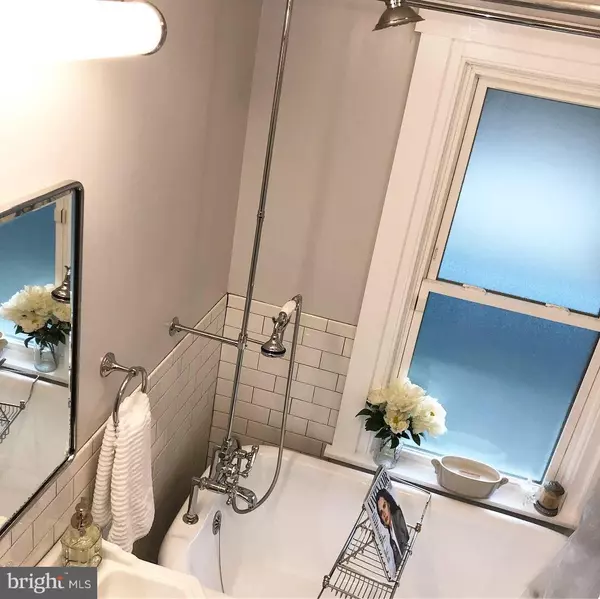$185,000
$185,000
For more information regarding the value of a property, please contact us for a free consultation.
3 Beds
1 Bath
1,200 SqFt
SOLD DATE : 05/17/2019
Key Details
Sold Price $185,000
Property Type Single Family Home
Sub Type Detached
Listing Status Sold
Purchase Type For Sale
Square Footage 1,200 sqft
Price per Sqft $154
Subdivision Colonial Heights
MLS Listing ID DENC316810
Sold Date 05/17/19
Style Bungalow
Bedrooms 3
Full Baths 1
HOA Y/N N
Abv Grd Liv Area 1,200
Originating Board BRIGHT
Year Built 1924
Annual Tax Amount $1,073
Tax Year 2018
Lot Size 5,663 Sqft
Acres 0.13
Property Description
Charming with character - 3 Bedroom Ranch Home in Colonial Heights -- Completely Re-done -- Walk inside to an open floor plan with newly refinished wood floors throughout the entire first floor. Brand new luxury kitchen with quartz counters/peninsula, all stainless appliances and vented range hood, Kohler cast iron farm sink w/bridge faucet and an additional pantry off kitchen. Completely brand new classic style bathroom with new cast-iron clawfoot tub and shower, pedestal sink, B/W mosaic floor tile, subway tile on walls, and Pottery Barn accessories. Walk-up 3rd bedroom /Loft has been converted into conditioned living space with heat and air conditioning . New gas heat and central air conditioning with all new ductwork. New On-Demand Tankless Gas hot water heater. Home has been re-wired, new 150 Amp panel and service cable. New thermal argon gas windows installed. New Plumbing with pex water lines and pvc drain line throughout. Other features include off-street parking/a new driveway, full basement, extra privacy - backs up to county land, is close to Wilmington but no city tax, and low utility costs.
Location
State DE
County New Castle
Area Elsmere/Newport/Pike Creek (30903)
Zoning NC5
Rooms
Basement Full
Main Level Bedrooms 3
Interior
Interior Features Bar, Breakfast Area, Ceiling Fan(s), Combination Kitchen/Dining, Floor Plan - Open, Recessed Lighting, Wood Floors
Hot Water Tankless, Instant Hot Water, Natural Gas
Heating Forced Air
Cooling Central A/C
Flooring Wood
Equipment Built-In Range, Dishwasher, Exhaust Fan, Oven - Self Cleaning, Oven/Range - Gas, Range Hood, Water Heater - Tankless
Fireplace N
Appliance Built-In Range, Dishwasher, Exhaust Fan, Oven - Self Cleaning, Oven/Range - Gas, Range Hood, Water Heater - Tankless
Heat Source Natural Gas
Exterior
Utilities Available Cable TV, Electric Available, Phone, Natural Gas Available
Water Access N
Roof Type Architectural Shingle
Accessibility None
Garage N
Building
Story 1.5
Sewer Public Sewer
Water Public
Architectural Style Bungalow
Level or Stories 1.5
Additional Building Above Grade, Below Grade
Structure Type Dry Wall,Plaster Walls
New Construction N
Schools
School District Red Clay Consolidated
Others
Senior Community No
Tax ID 07-036.10-229
Ownership Fee Simple
SqFt Source Assessor
Acceptable Financing FHA, Cash, Conventional, VA
Listing Terms FHA, Cash, Conventional, VA
Financing FHA,Cash,Conventional,VA
Special Listing Condition Standard
Read Less Info
Want to know what your home might be worth? Contact us for a FREE valuation!

Our team is ready to help you sell your home for the highest possible price ASAP

Bought with Andrea L Harrington • RE/MAX Premier Properties
“Molly's job is to find and attract mastery-based agents to the office, protect the culture, and make sure everyone is happy! ”






