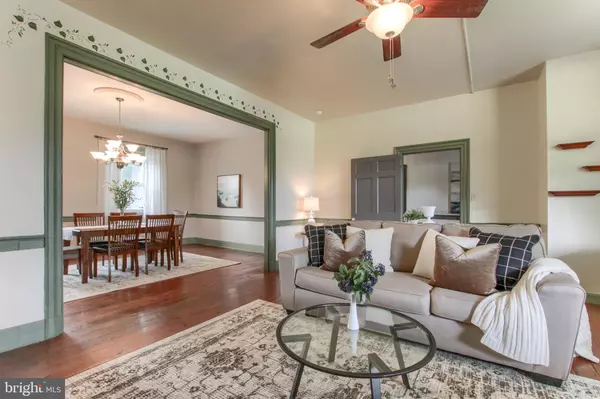$215,000
$215,000
For more information regarding the value of a property, please contact us for a free consultation.
3 Beds
2 Baths
2,976 SqFt
SOLD DATE : 05/31/2019
Key Details
Sold Price $215,000
Property Type Single Family Home
Sub Type Detached
Listing Status Sold
Purchase Type For Sale
Square Footage 2,976 sqft
Price per Sqft $72
Subdivision None Available
MLS Listing ID PACB112722
Sold Date 05/31/19
Style Farmhouse/National Folk
Bedrooms 3
Full Baths 2
HOA Y/N N
Abv Grd Liv Area 2,976
Originating Board BRIGHT
Year Built 1850
Annual Tax Amount $3,639
Tax Year 2018
Lot Size 0.770 Acres
Acres 0.77
Property Description
This is the farm house you've been dreaming about! You can't get charm like this in any modern home. Built in 1850, this beauty has it all from 3 fireplaces to the original hardwood floors. Dog lovers and parents alike will jump for joy at the fenced in back yard. While you're out back, imagine yourself sitting on the covered porch on a cool spring morning, sipping hot coffee and marveling at the majestic mountain views. There is plenty of room for your family with 3 large (HUGE) bedrooms and 2 full bathrooms. Don't miss your chance to live like Chip and Jo. Oh, and did we mention the price is only 215k?!
Location
State PA
County Cumberland
Area South Middleton Twp (14440)
Zoning RESIDENTIAL
Rooms
Other Rooms Living Room, Dining Room, Primary Bedroom, Bedroom 2, Bedroom 3, Kitchen, Family Room, Foyer, Laundry, Mud Room
Basement Full, Outside Entrance
Interior
Interior Features Carpet, Chair Railings, Family Room Off Kitchen, Floor Plan - Traditional, Formal/Separate Dining Room, Kitchen - Eat-In, Pantry, Stove - Wood, Wood Floors, Ceiling Fan(s)
Heating Baseboard - Electric, Forced Air
Cooling Central A/C
Flooring Carpet, Hardwood, Vinyl
Fireplaces Number 3
Fireplaces Type Wood
Equipment Oven/Range - Electric, Refrigerator, Dishwasher
Fireplace Y
Appliance Oven/Range - Electric, Refrigerator, Dishwasher
Heat Source Propane - Leased, Geo-thermal, Wood
Exterior
Exterior Feature Porch(es)
Fence Chain Link
Waterfront N
Water Access N
Accessibility 2+ Access Exits
Porch Porch(es)
Parking Type Off Street, Driveway
Garage N
Building
Story 2
Sewer Public Sewer
Water Well
Architectural Style Farmhouse/National Folk
Level or Stories 2
Additional Building Above Grade, Below Grade
New Construction N
Schools
Elementary Schools W.G. Rice
Middle Schools Yellow Breeches
High Schools Boiling Springs
School District South Middleton
Others
Senior Community No
Tax ID 40-30-2642-007
Ownership Fee Simple
SqFt Source Estimated
Acceptable Financing Cash, Conventional, FHA, VA
Listing Terms Cash, Conventional, FHA, VA
Financing Cash,Conventional,FHA,VA
Special Listing Condition Standard
Read Less Info
Want to know what your home might be worth? Contact us for a FREE valuation!

Our team is ready to help you sell your home for the highest possible price ASAP

Bought with KARIS HAZAM • Coldwell Banker Realty

“Molly's job is to find and attract mastery-based agents to the office, protect the culture, and make sure everyone is happy! ”






