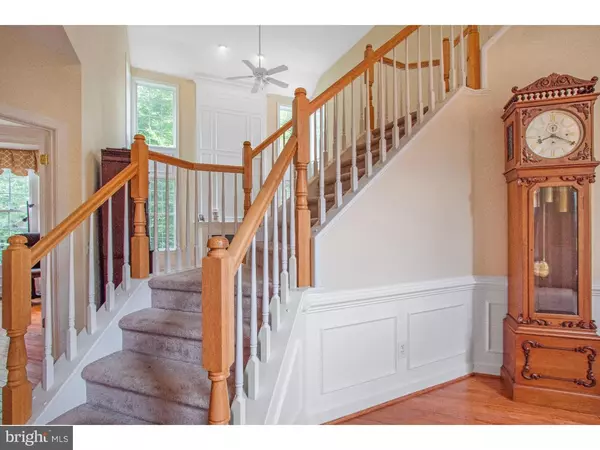$625,000
$624,900
For more information regarding the value of a property, please contact us for a free consultation.
5 Beds
5 Baths
4,518 SqFt
SOLD DATE : 05/17/2019
Key Details
Sold Price $625,000
Property Type Single Family Home
Sub Type Detached
Listing Status Sold
Purchase Type For Sale
Square Footage 4,518 sqft
Price per Sqft $138
Subdivision Brookside
MLS Listing ID 1002273334
Sold Date 05/17/19
Style Colonial
Bedrooms 5
Full Baths 4
Half Baths 1
HOA Fees $16/ann
HOA Y/N Y
Abv Grd Liv Area 4,518
Originating Board TREND
Year Built 1997
Annual Tax Amount $14,709
Tax Year 2018
Lot Size 1.038 Acres
Acres 1.04
Lot Dimensions 0X0
Property Description
Beautiful Colonial home situated on one acre of land in Brookside development of Glen Mills. Enter into the stunning 2-story foyer with marble tile floor, Formal Living Room and Formal Dining Room all with 9' ceilings. This home has an abundance of upgrades, hardwood floors, crown molding and wainscoting, kitchen updated with granite countertops, 42" cabinets, walk in pantry, recessed lighting, breakfast area, and beyond the kitchen is a beautiful sunroom with rear deck,kitchen opens to the 2 story fam room with fireplace and lots of windows. 1st Floor also features a private study, laundry room, and powder room. 2nd floor features a stunning Master Bedroom Suite with sitting room, large walk in closet, and large master bath, 2nd bedroom and 3rd bedroom with jack & jill bath, Princess Suite with w/i closet and full bath, Lower level is finished walk-out daylight basement with 5th bedroom, another large office, Full c/t Bath, Game Room. Exit to the large level back yard with lots of privacy. Updated features are 2013 HVAC system 3 zones, Roof 2014, Replaced Hot Water Heaters, and new Replacement Windows. Award Winning Garnet Valley School District. Close to I-95, Airport, Delaware shopping, Restaurants and more! Schedule your appointment today.
Location
State PA
County Delaware
Area Concord Twp (10413)
Zoning RESID
Rooms
Other Rooms Living Room, Dining Room, Primary Bedroom, Bedroom 2, Bedroom 3, Kitchen, Family Room, Bedroom 1, Laundry, Other, Attic, Additional Bedroom
Basement Full, Outside Entrance, Fully Finished
Interior
Interior Features Butlers Pantry, Ceiling Fan(s), Stall Shower, Dining Area
Hot Water Natural Gas
Heating Forced Air
Cooling Central A/C
Flooring Hardwood, Carpet, Tile/Brick
Fireplaces Number 1
Equipment Built-In Range, Dishwasher, Built-In Microwave
Fireplace Y
Window Features Energy Efficient,Replacement
Appliance Built-In Range, Dishwasher, Built-In Microwave
Heat Source Natural Gas
Laundry Main Floor
Exterior
Exterior Feature Porch(es)
Parking Features Garage - Side Entry, Garage Door Opener, Inside Access, Oversized
Garage Spaces 9.0
Utilities Available Cable TV
Water Access N
Roof Type Shingle
Accessibility None
Porch Porch(es)
Attached Garage 3
Total Parking Spaces 9
Garage Y
Building
Lot Description Front Yard, Rear Yard, SideYard(s)
Story 2
Foundation Concrete Perimeter
Sewer Public Sewer
Water Public
Architectural Style Colonial
Level or Stories 2
Additional Building Above Grade
Structure Type 9'+ Ceilings
New Construction N
Schools
School District Garnet Valley
Others
HOA Fee Include Common Area Maintenance
Senior Community No
Tax ID 13-00-00205-51
Ownership Fee Simple
SqFt Source Assessor
Acceptable Financing Conventional
Listing Terms Conventional
Financing Conventional
Special Listing Condition REO (Real Estate Owned)
Read Less Info
Want to know what your home might be worth? Contact us for a FREE valuation!

Our team is ready to help you sell your home for the highest possible price ASAP

Bought with Gary A Mercer Sr. • KW Greater West Chester

“Molly's job is to find and attract mastery-based agents to the office, protect the culture, and make sure everyone is happy! ”






