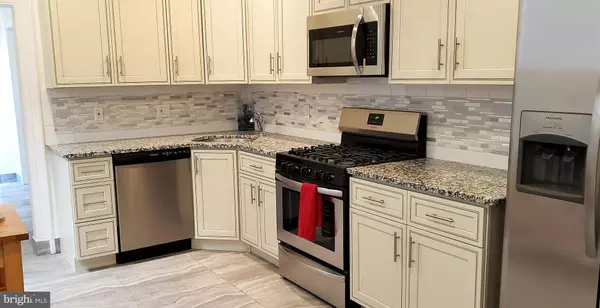$238,000
$238,000
For more information regarding the value of a property, please contact us for a free consultation.
4 Beds
3 Baths
1,788 SqFt
SOLD DATE : 04/26/2019
Key Details
Sold Price $238,000
Property Type Townhouse
Sub Type Interior Row/Townhouse
Listing Status Sold
Purchase Type For Sale
Square Footage 1,788 sqft
Price per Sqft $133
Subdivision Temple University
MLS Listing ID PAPH729522
Sold Date 04/26/19
Style Straight Thru
Bedrooms 4
Full Baths 2
Half Baths 1
HOA Y/N N
Abv Grd Liv Area 1,788
Originating Board BRIGHT
Year Built 1915
Annual Tax Amount $1,359
Tax Year 2019
Lot Size 1,065 Sqft
Acres 0.02
Lot Dimensions 15.00 x 71.00
Property Description
EVERYTHING NEW! Complete renovation. Endless space awaits with 3 bathrooms & 1st floor laundry room for ultimate convenience. Stunning living room & dining room where new upgrades meet timeless features that blend seamlessly. 12ft high ceilings, restored marble fireplace, turned staircase, extra width solid hardwood planked floors along with ceiling fans. The bright kitchen showcases 42 inch cabinets with soft-close drawers, granite counters, mosaic glass tiled backsplash, porcelain tiles & stainless steel appliances. 2nd floor spotlighted by main bedroom with sitting area, restored marble fireplace & plenty of natural daylight. You will also find the 2 full bathrooms on the 2nd floor to be quite accommodating. Basement has plenty of storage space. Back yard paved and fenced. New central air and heating. One block from student housing. Four blocks to Broad St for subway access to center city. New construction going up everywhere you look.
Location
State PA
County Philadelphia
Area 19122 (19122)
Zoning RM1
Rooms
Other Rooms Primary Bedroom, Laundry
Basement Full, Unfinished
Interior
Interior Features Ceiling Fan(s), Floor Plan - Traditional, Kitchen - Table Space, Recessed Lighting, Wood Floors
Hot Water Electric
Heating Forced Air
Cooling Central A/C
Fireplaces Number 2
Fireplaces Type Non-Functioning, Marble
Equipment Stainless Steel Appliances, Oven/Range - Gas, Dishwasher, Disposal, Built-In Range, Built-In Microwave
Fireplace Y
Window Features Replacement
Appliance Stainless Steel Appliances, Oven/Range - Gas, Dishwasher, Disposal, Built-In Range, Built-In Microwave
Heat Source Electric
Laundry Main Floor
Exterior
Waterfront N
Water Access N
Accessibility None
Parking Type On Street
Garage N
Building
Story 3+
Sewer Public Sewer
Water Public
Architectural Style Straight Thru
Level or Stories 3+
Additional Building Above Grade, Below Grade
New Construction N
Schools
School District The School District Of Philadelphia
Others
Senior Community No
Tax ID 202102200
Ownership Fee Simple
SqFt Source Assessor
Special Listing Condition Standard
Read Less Info
Want to know what your home might be worth? Contact us for a FREE valuation!

Our team is ready to help you sell your home for the highest possible price ASAP

Bought with Geoffrey Donald Verallis • Allan Domb Real Estate

“Molly's job is to find and attract mastery-based agents to the office, protect the culture, and make sure everyone is happy! ”






