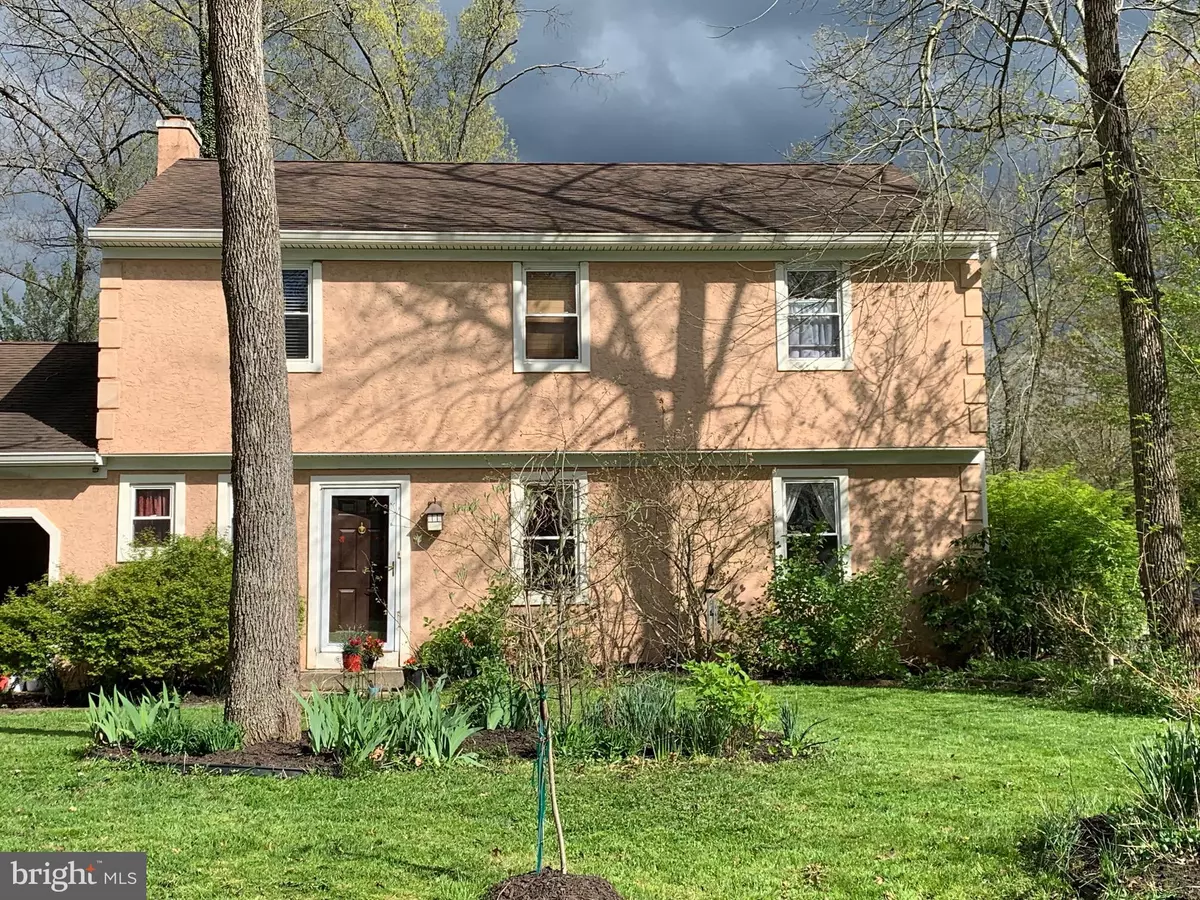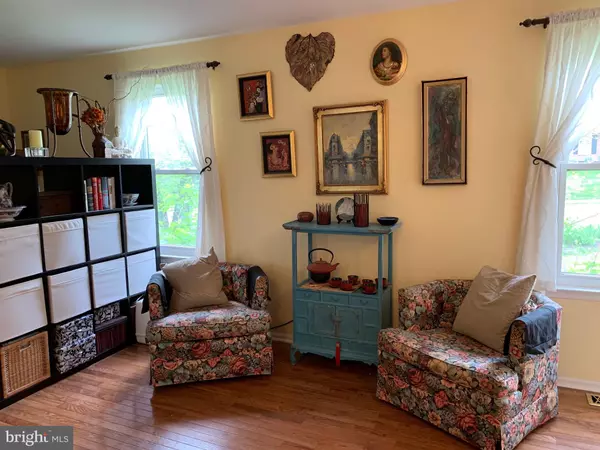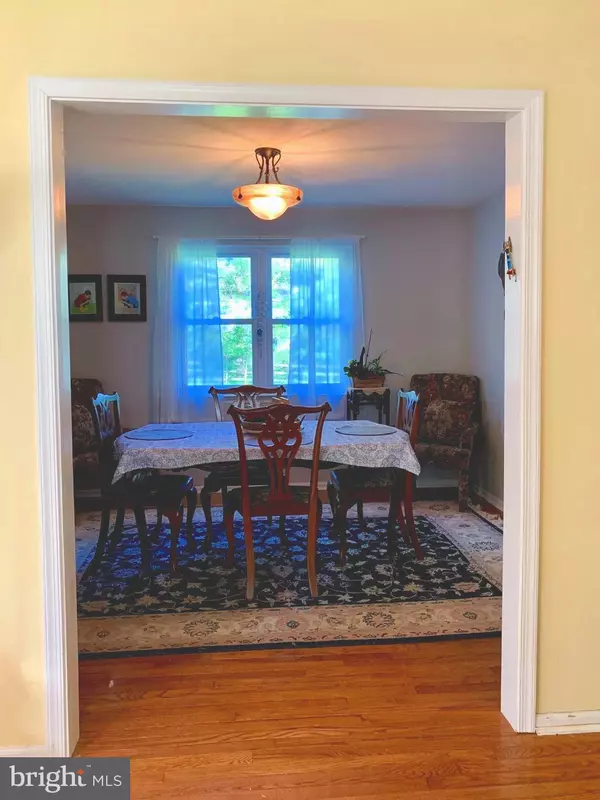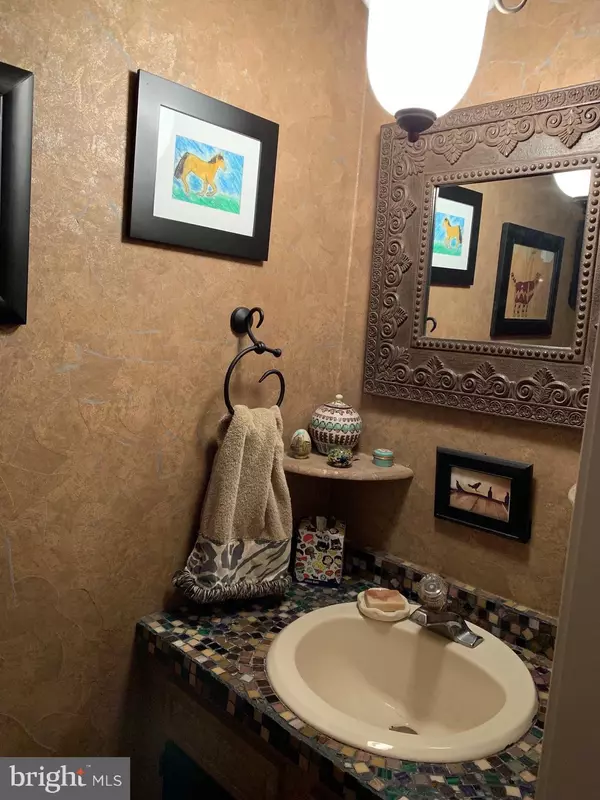$365,000
$369,900
1.3%For more information regarding the value of a property, please contact us for a free consultation.
4 Beds
3 Baths
2,144 SqFt
SOLD DATE : 06/04/2019
Key Details
Sold Price $365,000
Property Type Single Family Home
Sub Type Detached
Listing Status Sold
Purchase Type For Sale
Square Footage 2,144 sqft
Price per Sqft $170
Subdivision Whitpain Woods
MLS Listing ID PAMC605932
Sold Date 06/04/19
Style Colonial
Bedrooms 4
Full Baths 2
Half Baths 1
HOA Y/N N
Abv Grd Liv Area 2,144
Originating Board BRIGHT
Year Built 1984
Annual Tax Amount $5,052
Tax Year 2020
Lot Size 0.528 Acres
Acres 0.53
Lot Dimensions 118.00 x 0.00
Property Description
Welcome to 1458 Cortez Road in beautiful Blue Bell. This is a 4 bedroom, 2 1/2 bathroom two story colonial in a wonderful neighborhood. This home is on a half acre lot with spacious backyard. Entering the home you'll see a very large living room on your right with a double window and beautiful hardwood floors. The hardwood floors lead to the dining room with a double window that lets in lots of light. Entering the newer kitchen that has been upgraded and updated will put a smile on your face. There are stainless appliances, pantry, recessed lighting, hardwood floor, newer granite counters, glass door to the deck. The deck is synthetic and easy to care for and looks over the beautiful backyard. Upstairs there are 4 bedrooms with wall to wall carpet and a hall bathroom. Downstairs is a partially finished basement that has been waterproofed. The h vac is newer, the roof is newer, all windows in the home have been replaced, there is a whole house fan and a pull down access to the attic. Come see this wonderful home. Showings begin May 1, 2019.
Location
State PA
County Montgomery
Area Whitpain Twp (10666)
Zoning R2
Rooms
Other Rooms Living Room, Dining Room, Primary Bedroom, Bedroom 2, Bedroom 3, Bedroom 4, Kitchen, Family Room
Basement Full, Outside Entrance
Interior
Interior Features Carpet, Ceiling Fan(s), Family Room Off Kitchen, Formal/Separate Dining Room, Kitchen - Eat-In, Primary Bath(s), Upgraded Countertops
Hot Water Natural Gas
Heating Forced Air
Cooling Central A/C
Flooring Carpet, Hardwood, Ceramic Tile, Laminated
Equipment Stainless Steel Appliances
Fireplace Y
Window Features Green House
Appliance Stainless Steel Appliances
Heat Source Natural Gas
Laundry Main Floor
Exterior
Exterior Feature Deck(s)
Parking Features Garage - Front Entry
Garage Spaces 3.0
Water Access N
Accessibility None
Porch Deck(s)
Attached Garage 1
Total Parking Spaces 3
Garage Y
Building
Story 2
Sewer Public Sewer
Water Public
Architectural Style Colonial
Level or Stories 2
Additional Building Above Grade, Below Grade
New Construction N
Schools
Elementary Schools Stony Creek
Middle Schools Wissahickon
High Schools Wissahickon
School District Wissahickon
Others
Senior Community No
Tax ID 66-00-01166-514
Ownership Fee Simple
SqFt Source Assessor
Special Listing Condition Standard
Read Less Info
Want to know what your home might be worth? Contact us for a FREE valuation!

Our team is ready to help you sell your home for the highest possible price ASAP

Bought with Sandra Martinez-Larkins • Long & Foster Real Estate, Inc.

“Molly's job is to find and attract mastery-based agents to the office, protect the culture, and make sure everyone is happy! ”






