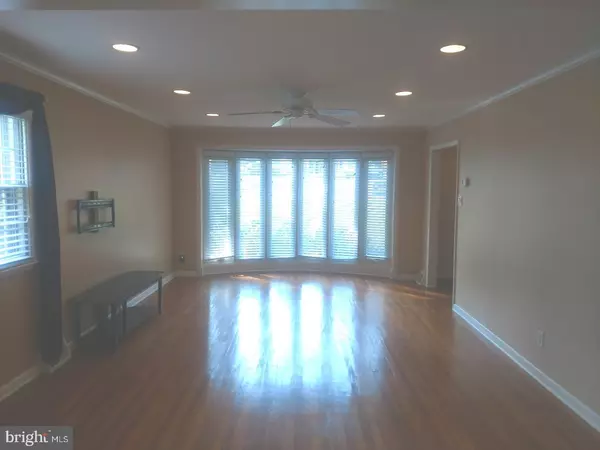$427,000
$429,900
0.7%For more information regarding the value of a property, please contact us for a free consultation.
4 Beds
3 Baths
2,242 SqFt
SOLD DATE : 05/13/2019
Key Details
Sold Price $427,000
Property Type Single Family Home
Sub Type Detached
Listing Status Sold
Purchase Type For Sale
Square Footage 2,242 sqft
Price per Sqft $190
Subdivision Lafayette Hill
MLS Listing ID 1002289194
Sold Date 05/13/19
Style Colonial
Bedrooms 4
Full Baths 2
Half Baths 1
HOA Y/N N
Abv Grd Liv Area 2,242
Originating Board TREND
Year Built 1962
Annual Tax Amount $4,998
Tax Year 2018
Lot Size 9,900 Sqft
Acres 0.23
Lot Dimensions 43
Property Description
Lafayette Hill 4 Bedroom remodeled Colonial home located on Cul-de-sac. Step into your new home from a double door entry to this center hall colonial that has the start of the hardwood flooring that carry through out the home. Lets start at the remodeled Kitchen, Maple raised panel cabinetry,under cabinet lighting, Quartz counter tops, stainless steel appliances( Double ovens, gas range, dishwasher, micro wave oven), ceramic tile floor, a large breakfast area, and trimmed with crown molding. Steps away with easy access for your formal entertaining is the formal Dinning Room, hardwood flooring, crown molding two windows for natural light. A family room that you can enter from the Kitchen, hardwood flooring, crown molding, ceiling fan, exit to the covered patio & back yard. A great room, hardwood flooring, recessed lighting, ceiling fan large bow window to flood the room with light. A remodeled powder Rm and Laundry/mud room that is located right off the kitchen with exits to the garage & back yard. The second floor has the sleeping quarters starting with the huge master bedroom, Hardwood flooring, recessed lighting, ceiling fan, large walk in closet and a full remodeled bathroom. There are 3 additional large bedrooms, all with hardwood flooring, ceiling fans & good closet space. To complete the second floor you have a remodeled hall bathroom. Don't forget about the basement for all you needed additional storage space.
Location
State PA
County Montgomery
Area Whitemarsh Twp (10665)
Zoning B
Rooms
Other Rooms Living Room, Dining Room, Primary Bedroom, Bedroom 2, Bedroom 3, Kitchen, Family Room, Bedroom 1, Laundry
Basement Partial, Unfinished
Interior
Interior Features Butlers Pantry, Dining Area
Hot Water Natural Gas
Heating Forced Air
Cooling Central A/C
Flooring Wood, Tile/Brick
Equipment Oven - Double, Dishwasher, Disposal, Built-In Microwave
Fireplace N
Appliance Oven - Double, Dishwasher, Disposal, Built-In Microwave
Heat Source Natural Gas
Laundry Main Floor
Exterior
Exterior Feature Patio(s)
Garage Spaces 2.0
Waterfront N
Water Access N
Accessibility None
Porch Patio(s)
Parking Type Driveway, Other
Total Parking Spaces 2
Garage N
Building
Lot Description Cul-de-sac
Story 2
Foundation Stone
Sewer Public Sewer
Water Public
Architectural Style Colonial
Level or Stories 2
Additional Building Above Grade
New Construction N
Schools
School District Colonial
Others
Senior Community No
Tax ID 65-00-00238-003
Ownership Fee Simple
SqFt Source Assessor
Acceptable Financing Conventional, VA, FHA 203(b)
Listing Terms Conventional, VA, FHA 203(b)
Financing Conventional,VA,FHA 203(b)
Special Listing Condition Standard
Read Less Info
Want to know what your home might be worth? Contact us for a FREE valuation!

Our team is ready to help you sell your home for the highest possible price ASAP

Bought with Leana V Dickerman • KW Greater West Chester

“Molly's job is to find and attract mastery-based agents to the office, protect the culture, and make sure everyone is happy! ”






