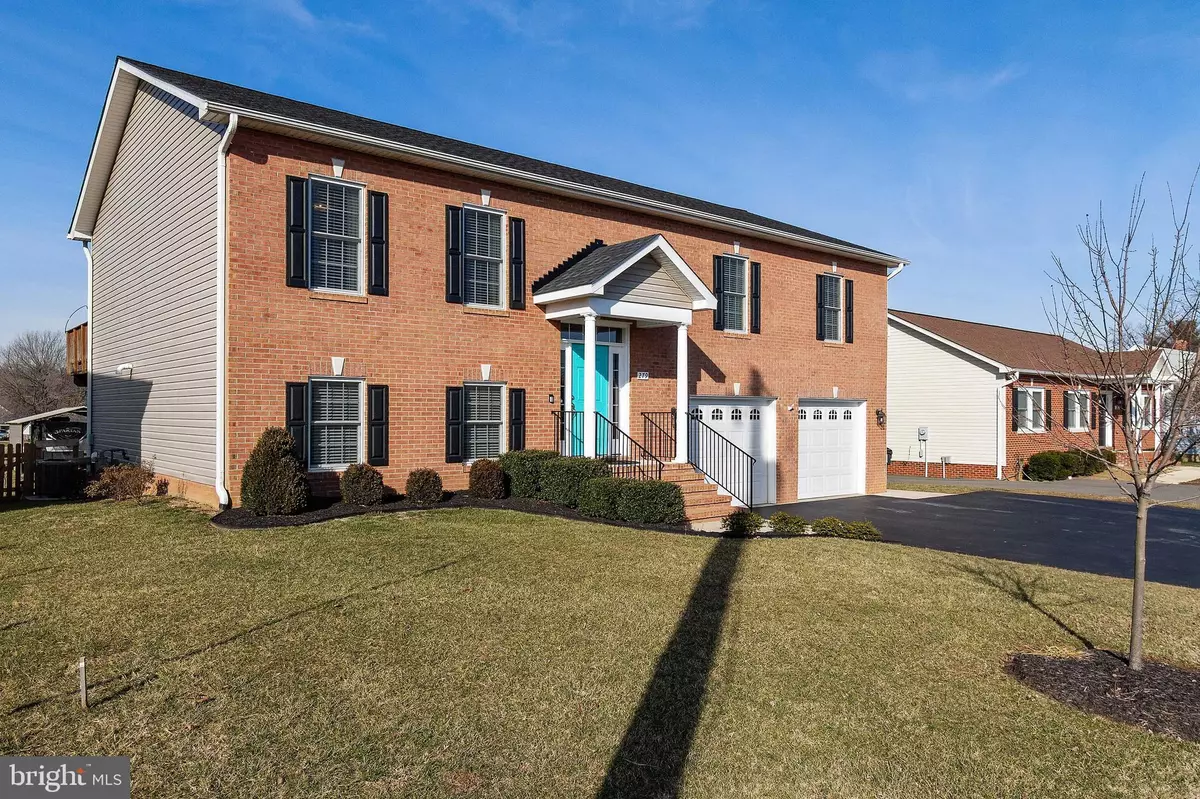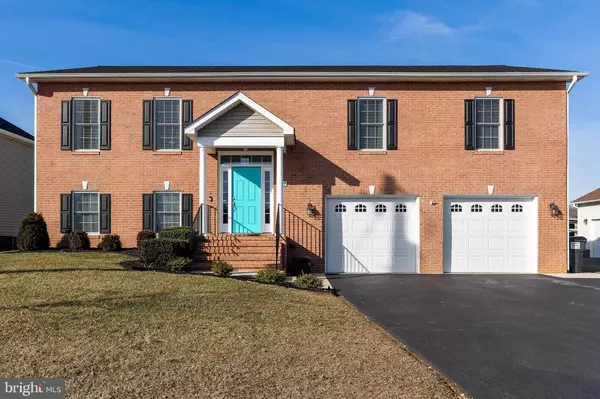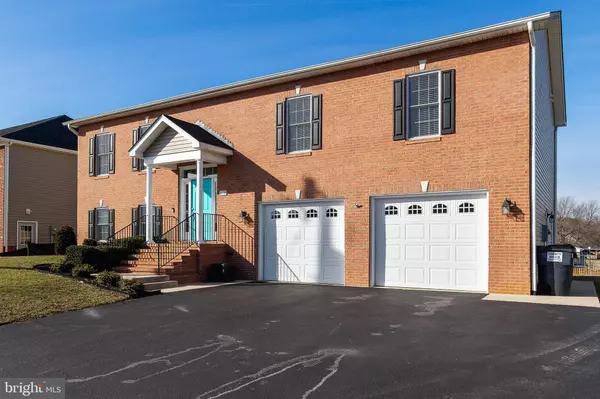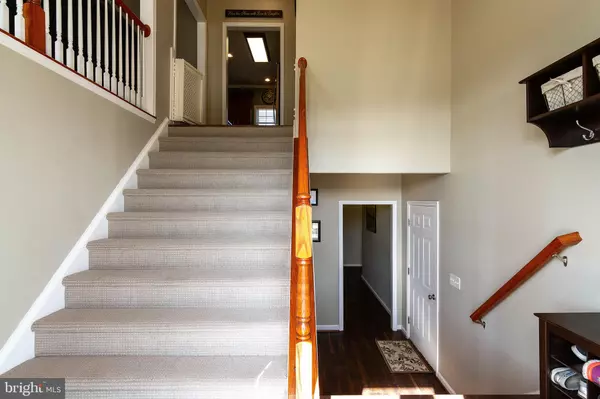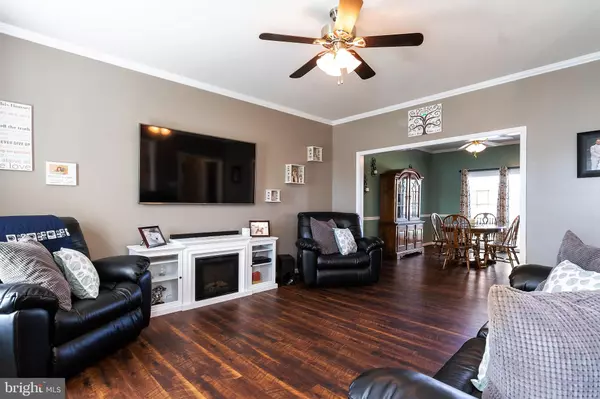$338,690
$338,690
For more information regarding the value of a property, please contact us for a free consultation.
4 Beds
3 Baths
2,886 SqFt
SOLD DATE : 06/06/2019
Key Details
Sold Price $338,690
Property Type Single Family Home
Sub Type Detached
Listing Status Sold
Purchase Type For Sale
Square Footage 2,886 sqft
Price per Sqft $117
Subdivision Highland Homes
MLS Listing ID VAST187036
Sold Date 06/06/19
Style Split Foyer
Bedrooms 4
Full Baths 3
HOA Y/N N
Abv Grd Liv Area 1,716
Originating Board BRIGHT
Year Built 2014
Annual Tax Amount $3,006
Tax Year 2017
Lot Size 0.527 Acres
Acres 0.53
Property Description
Not your typical split-foyer. No HOA. Conveniently located 1.4 miles from Leeland Station VRE and 1.5 miles from YMCA and Saint Clair Brooks Park!! Close proximity to Woodlawn Shopping Center and 2 miles from downtown Fredericksburg. This home offers lots of natural light, spacious rooms, wide hallways, and large foyer. RV parking in the back. Fully fenced in backyard. Engineered Vinyl Planking throughout the house. Home is immaculately kept, no upgrades needed! The lower level offers a huge rec. room and Private 4th bedroom and full bath. Perfect for guests!
Location
State VA
County Stafford
Zoning R1
Rooms
Other Rooms Living Room, Kitchen, Family Room, Breakfast Room, Laundry, Utility Room, Bathroom 2, Bathroom 3, Primary Bathroom
Basement Fully Finished, Full
Main Level Bedrooms 3
Interior
Interior Features Ceiling Fan(s), Combination Kitchen/Dining, Floor Plan - Traditional, Kitchen - Country, Primary Bath(s), Walk-in Closet(s), Wood Floors
Cooling Central A/C
Equipment Dishwasher, Disposal, Dryer - Electric, Exhaust Fan, Humidifier, Icemaker, Microwave, Refrigerator, Washer, Water Heater, Oven/Range - Electric
Fireplace N
Window Features Double Pane,Energy Efficient,Vinyl Clad
Appliance Dishwasher, Disposal, Dryer - Electric, Exhaust Fan, Humidifier, Icemaker, Microwave, Refrigerator, Washer, Water Heater, Oven/Range - Electric
Heat Source Natural Gas
Laundry Lower Floor
Exterior
Parking Features Basement Garage, Garage - Front Entry, Garage Door Opener
Garage Spaces 7.0
Fence Rear
Water Access N
Accessibility 36\"+ wide Halls
Attached Garage 2
Total Parking Spaces 7
Garage Y
Building
Lot Description Level
Story 2
Sewer Public Sewer
Water Public
Architectural Style Split Foyer
Level or Stories 2
Additional Building Above Grade, Below Grade
New Construction N
Schools
School District Stafford County Public Schools
Others
Senior Community No
Tax ID 54-A-1-B-8
Ownership Fee Simple
SqFt Source Estimated
Acceptable Financing Conventional, FHA, Farm Credit Service, USDA, VA, VHDA
Horse Property N
Listing Terms Conventional, FHA, Farm Credit Service, USDA, VA, VHDA
Financing Conventional,FHA,Farm Credit Service,USDA,VA,VHDA
Special Listing Condition Standard
Read Less Info
Want to know what your home might be worth? Contact us for a FREE valuation!

Our team is ready to help you sell your home for the highest possible price ASAP

Bought with Liz Dubrule • Berkshire Hathaway HomeServices PenFed Realty
“Molly's job is to find and attract mastery-based agents to the office, protect the culture, and make sure everyone is happy! ”

