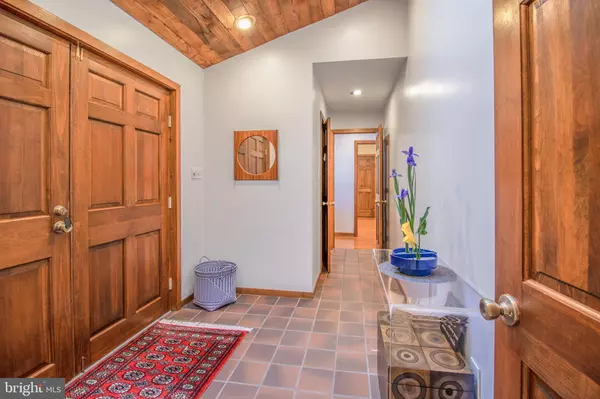$575,000
$589,000
2.4%For more information regarding the value of a property, please contact us for a free consultation.
3 Beds
4 Baths
3,735 SqFt
SOLD DATE : 06/07/2019
Key Details
Sold Price $575,000
Property Type Single Family Home
Sub Type Detached
Listing Status Sold
Purchase Type For Sale
Square Footage 3,735 sqft
Price per Sqft $153
Subdivision Hanover Hunt
MLS Listing ID PACT417852
Sold Date 06/07/19
Style Contemporary
Bedrooms 3
Full Baths 4
HOA Y/N N
Abv Grd Liv Area 3,735
Originating Board BRIGHT
Year Built 1983
Annual Tax Amount $9,962
Tax Year 2018
Lot Size 2.900 Acres
Acres 2.9
Lot Dimensions 0.00 x 0.00
Property Description
The best location in the school district, the middle! Close to schools and route 202! Better yet, there is no stucco! Hanover Hunt is a neightborhoodwith both privacy, large lots and no HOA. Welcome into the tile 2 story foyer with a very large coat closet, raised ceiling and skylight. To the left is the gourmet kitchen with handsome walnut cabinets. The big island has a new 5 burner induction cooktop with a down draft. The beautiful granite counters are framed by a neutral glass backsplash. The expansive counter space is amazing! There is a built-in commercial under cabinet refrigerator, warming tray/plate warmer, Viking refrigerator, double oven-one a convection. The warmth of the home comes from the cedar ceiling and the exposed beams. The redone family room has a wood burning stove and tile floors, many windows and a view of acres and acres of open space. This unique lay-out has on the first floor a living room with a fireplace, a dining area and an additional room currently used as a bar/game room. Upstairs also has a unique open floor plan. The bedrooms are separated by an open second family room with raised ceiling and exposed beams. The Master is so wonderfully sunny! It has a coffee/bar area and a large master bath with a separate tub, shower and potty room. The other 2 large rooms share a hall bath. The circular driveway and the 3 car garage are all large pluses. The in-ground pool is fenced. There are balconies and decks. Property has been landscaped and maintained well.
Location
State PA
County Chester
Area Pennsbury Twp (10364)
Zoning R1
Rooms
Other Rooms Dining Room, Primary Bedroom, Bedroom 3, Kitchen, Family Room, Den, Sun/Florida Room, Laundry, Bathroom 2
Basement Full, Unfinished
Interior
Interior Features Attic/House Fan, Bar, Breakfast Area, Carpet, Ceiling Fan(s), Central Vacuum, Curved Staircase, Dining Area, Double/Dual Staircase, Family Room Off Kitchen, Floor Plan - Open, Kitchen - Eat-In, Kitchen - Island, Kitchen - Gourmet, Kitchen - Table Space, Primary Bath(s), Recessed Lighting, Skylight(s), Stain/Lead Glass, Upgraded Countertops, Walk-in Closet(s), Water Treat System, Wet/Dry Bar, WhirlPool/HotTub, Wood Floors, Wood Stove
Heating Heat Pump(s)
Cooling Central A/C
Fireplaces Number 2
Fireplaces Type Brick, Fireplace - Glass Doors, Wood
Equipment Built-In Microwave, Central Vacuum, Cooktop, Cooktop - Down Draft, Dishwasher, Dryer - Electric, ENERGY STAR Clothes Washer, ENERGY STAR Dishwasher, ENERGY STAR Freezer, ENERGY STAR Refrigerator, Humidifier, Oven - Double, Oven - Self Cleaning, Oven/Range - Electric, Refrigerator, Stainless Steel Appliances, Washer
Fireplace Y
Appliance Built-In Microwave, Central Vacuum, Cooktop, Cooktop - Down Draft, Dishwasher, Dryer - Electric, ENERGY STAR Clothes Washer, ENERGY STAR Dishwasher, ENERGY STAR Freezer, ENERGY STAR Refrigerator, Humidifier, Oven - Double, Oven - Self Cleaning, Oven/Range - Electric, Refrigerator, Stainless Steel Appliances, Washer
Heat Source Electric
Exterior
Exterior Feature Balconies- Multiple, Deck(s)
Parking Features Built In, Garage - Front Entry, Inside Access, Oversized
Garage Spaces 3.0
Pool Fenced, In Ground
Water Access N
Accessibility None
Porch Balconies- Multiple, Deck(s)
Attached Garage 3
Total Parking Spaces 3
Garage Y
Building
Lot Description Partly Wooded, Backs - Open Common Area, Backs to Trees, Front Yard
Story 2
Sewer On Site Septic
Water Well
Architectural Style Contemporary
Level or Stories 2
Additional Building Above Grade, Below Grade
New Construction N
Schools
Elementary Schools Hillendale
Middle Schools Patton
High Schools Unionville
School District Unionville-Chadds Ford
Others
Senior Community No
Tax ID 64-03 -0024.1100
Ownership Fee Simple
SqFt Source Assessor
Special Listing Condition Standard
Read Less Info
Want to know what your home might be worth? Contact us for a FREE valuation!

Our team is ready to help you sell your home for the highest possible price ASAP

Bought with Elizabeth B Clark • Space & Company

“Molly's job is to find and attract mastery-based agents to the office, protect the culture, and make sure everyone is happy! ”






