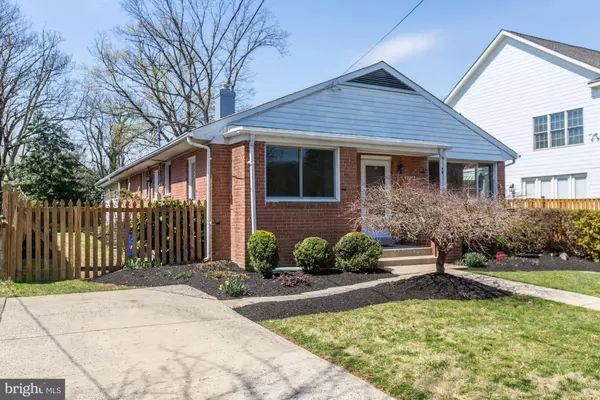$705,000
$699,000
0.9%For more information regarding the value of a property, please contact us for a free consultation.
4 Beds
2 Baths
1,947 SqFt
SOLD DATE : 05/31/2019
Key Details
Sold Price $705,000
Property Type Single Family Home
Sub Type Detached
Listing Status Sold
Purchase Type For Sale
Square Footage 1,947 sqft
Price per Sqft $362
Subdivision Lone Oak
MLS Listing ID MDMC624954
Sold Date 05/31/19
Style Ranch/Rambler
Bedrooms 4
Full Baths 2
HOA Y/N N
Abv Grd Liv Area 1,947
Originating Board BRIGHT
Year Built 1950
Annual Tax Amount $7,237
Tax Year 2019
Lot Size 7,500 Sqft
Acres 0.17
Property Description
One level living! Expanded brick rambler ideally located on a choice level lot, This 4 bedroom, 2 bathroom home includes a large family room addition with recessed lights and a master suite with a walk-in closet, The family room exits to a private slate patio looking out to a level fenced lot. The home is freshly painted, and features an updated kitchen w/ granite counters. Hardwood floors throughout most of the main level. The sunlit living room features a cozy wood burning fireplace, built-in shelving, and ample windows. Windows throughout have been replaced with energy efficient double pane glass. Ideally located.
Location
State MD
County Montgomery
Zoning R60
Direction East
Rooms
Other Rooms Living Room, Dining Room, Primary Bedroom, Bedroom 2, Bedroom 3, Bedroom 4, Kitchen, Family Room, Bathroom 2, Primary Bathroom
Main Level Bedrooms 4
Interior
Interior Features Built-Ins, Carpet, Ceiling Fan(s), Floor Plan - Traditional, Formal/Separate Dining Room, Primary Bath(s), Upgraded Countertops, Walk-in Closet(s), Wood Floors, Cedar Closet(s), Dining Area, Entry Level Bedroom, Recessed Lighting
Hot Water Natural Gas
Heating Forced Air
Cooling Central A/C, Ceiling Fan(s)
Flooring Hardwood, Carpet
Fireplaces Number 1
Fireplaces Type Wood
Equipment Dishwasher, Dryer, Oven/Range - Gas, Refrigerator, Washer
Fireplace Y
Window Features Double Pane,Energy Efficient
Appliance Dishwasher, Dryer, Oven/Range - Gas, Refrigerator, Washer
Heat Source Natural Gas
Laundry Main Floor
Exterior
Fence Partially
Utilities Available Cable TV
Waterfront N
Water Access N
Roof Type Asphalt
Accessibility Grab Bars Mod
Parking Type On Street
Garage N
Building
Story 1
Sewer Public Sewer
Water Public
Architectural Style Ranch/Rambler
Level or Stories 1
Additional Building Above Grade, Below Grade
New Construction N
Schools
Elementary Schools Ashburton
Middle Schools North Bethesda
High Schools Walter Johnson
School District Montgomery County Public Schools
Others
Senior Community No
Tax ID 160700673241
Ownership Fee Simple
SqFt Source Estimated
Special Listing Condition Standard
Read Less Info
Want to know what your home might be worth? Contact us for a FREE valuation!

Our team is ready to help you sell your home for the highest possible price ASAP

Bought with Andrea S Paro • Compass

“Molly's job is to find and attract mastery-based agents to the office, protect the culture, and make sure everyone is happy! ”






