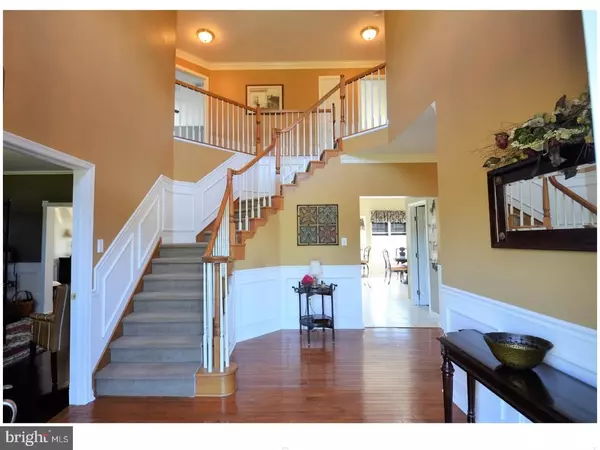$665,000
$700,000
5.0%For more information regarding the value of a property, please contact us for a free consultation.
4 Beds
5 Baths
4,442 SqFt
SOLD DATE : 06/07/2019
Key Details
Sold Price $665,000
Property Type Single Family Home
Sub Type Detached
Listing Status Sold
Purchase Type For Sale
Square Footage 4,442 sqft
Price per Sqft $149
Subdivision None Available
MLS Listing ID 1002083738
Sold Date 06/07/19
Style Traditional
Bedrooms 4
Full Baths 5
HOA Y/N N
Abv Grd Liv Area 3,514
Originating Board TREND
Year Built 1997
Annual Tax Amount $11,812
Tax Year 2018
Lot Size 4.560 Acres
Acres 4.56
Lot Dimensions 330
Property Description
*Back on the Market just in time for the Spring at a new lower Price!* Looking for Peace and Serenity? Well, here is your opportunity! Enjoy your morning coffee on the rear deck while gazing at the wildlife on this 4.56 acre gem situated on a cul-de-sac in desirable Worcester Twp. Upon entering this beautiful home you will be greeted by cathedral ceilings in the large foyer with a double staircase that leads to a spacious family room with a gas fireplace and an abundance of light gleaming through the windows. The kitchen boasts granite counter tops with 48" cherry wood cabinets. The eat-in kitchen also features a 4 chair island with a gas stove and beautiful tile flooring. Enjoy dinners in the dining room boasting hardwood flooring, crown molding and wainscoting trim. Completing the first floor is a living room with a single french glass paneled door and also featuring the same quality craftsmanship woodwork, a study/5th bedroom, a bathroom with shower and a laundry room/Mud room with additional closet space. This home also features a 3 car garage and has a central vacuum system for your convenience. Up the elegant staircase to the 2nd floor you will discover 3 additional large bedrooms and 2 full baths plus a master bedroom/bath suite. The master bedroom includes recessed tray ceiling with a huge over sized walk-in closet. The master bath boasts separate vanity sinks, whirl pool tub, tile shower, brackets for a TV, custom tile flooring and much more. OH, lets not forget the custom finished basement with a gas fireplace, pool table, and bathroom with shower. You must see this home to really appreciate, so schedule your appointment today and come see for yourself. You will not be disappointed!!!
Location
State PA
County Montgomery
Area Worcester Twp (10667)
Zoning AGR
Rooms
Other Rooms Living Room, Dining Room, Primary Bedroom, Bedroom 2, Bedroom 3, Kitchen, Family Room, Basement, Bedroom 1, Laundry, Other, Attic
Basement Full, Fully Finished
Interior
Interior Features Primary Bath(s), Kitchen - Island, Butlers Pantry, Ceiling Fan(s), Central Vacuum, Kitchen - Eat-In
Hot Water Propane
Heating Forced Air
Cooling Central A/C
Flooring Wood, Fully Carpeted, Vinyl, Tile/Brick
Fireplaces Number 2
Fireplaces Type Gas/Propane
Equipment Oven - Double, Oven - Self Cleaning, Dishwasher, Energy Efficient Appliances
Fireplace Y
Window Features Energy Efficient
Appliance Oven - Double, Oven - Self Cleaning, Dishwasher, Energy Efficient Appliances
Heat Source Oil
Laundry Main Floor
Exterior
Exterior Feature Deck(s)
Garage Inside Access, Garage Door Opener, Oversized
Garage Spaces 6.0
Utilities Available Cable TV
Waterfront N
Water Access N
Roof Type Pitched,Shingle
Accessibility None
Porch Deck(s)
Parking Type Attached Garage, Other
Attached Garage 3
Total Parking Spaces 6
Garage Y
Building
Lot Description Cul-de-sac, Level, Open, Trees/Wooded, Front Yard, Rear Yard, SideYard(s)
Story 2
Foundation Concrete Perimeter
Sewer On Site Septic
Water Well
Architectural Style Traditional
Level or Stories 2
Additional Building Above Grade, Below Grade
Structure Type Cathedral Ceilings,9'+ Ceilings,High
New Construction N
Schools
Middle Schools Arcola
High Schools Methacton
School District Methacton
Others
Senior Community No
Tax ID 67-00-02128-082
Ownership Fee Simple
SqFt Source Assessor
Security Features Security System
Acceptable Financing Conventional, VA, FHA 203(b)
Listing Terms Conventional, VA, FHA 203(b)
Financing Conventional,VA,FHA 203(b)
Special Listing Condition Standard
Read Less Info
Want to know what your home might be worth? Contact us for a FREE valuation!

Our team is ready to help you sell your home for the highest possible price ASAP

Bought with John C Dubbs Jr. • BHHS Fox & Roach-Malvern

“Molly's job is to find and attract mastery-based agents to the office, protect the culture, and make sure everyone is happy! ”






