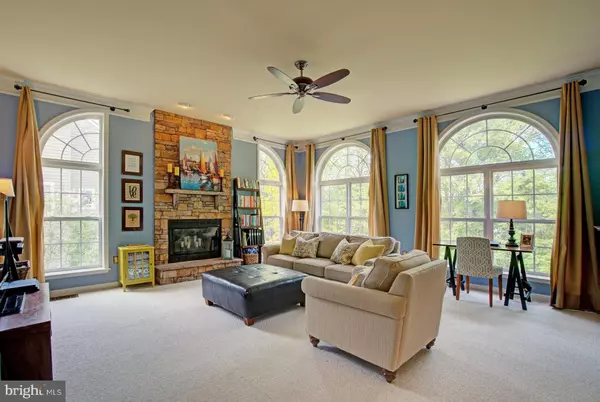$690,000
$684,900
0.7%For more information regarding the value of a property, please contact us for a free consultation.
5 Beds
5 Baths
3,859 SqFt
SOLD DATE : 06/10/2019
Key Details
Sold Price $690,000
Property Type Single Family Home
Sub Type Detached
Listing Status Sold
Purchase Type For Sale
Square Footage 3,859 sqft
Price per Sqft $178
Subdivision Signature At Broadlands
MLS Listing ID VALO382530
Sold Date 06/10/19
Style Colonial
Bedrooms 5
Full Baths 4
Half Baths 1
HOA Fees $75/mo
HOA Y/N Y
Abv Grd Liv Area 2,840
Originating Board BRIGHT
Year Built 2000
Annual Tax Amount $6,804
Tax Year 2019
Lot Size 10,454 Sqft
Acres 0.24
Property Description
You can feel the happiness the moment you walk into this beautiful home located in the heart of Broadlands! The family room is the perfect place for family moments as well as entertaining with its gorgeous fireplace and floor to ceiling windows. Enjoy long evenings on the large deck overlooking your private yard. The master suite is spacious and has TWO walk-in closets. Three generously sized bedrooms and two additional full baths complete the second floor. The basement is exceptionally finished with a recreation room, additional fireplace, wet-bar, fifth bedroom and full bath. The house is beautifully situated next to one of Broadlands winding walking paths giving it extra privacy and a gorgeous view. Be a part of the Broadlands community and enjoy access to top rated schools, three outdoor pools, nature center, walking trails, tennis courts, etc. Easy access to shopping, commuter roads and future metro. Make this your home!
Location
State VA
County Loudoun
Zoning RT
Rooms
Other Rooms Living Room, Dining Room, Primary Bedroom, Bedroom 2, Bedroom 3, Bedroom 4, Bedroom 5, Kitchen, Family Room, Exercise Room, Great Room, Laundry, Bathroom 2, Bathroom 3, Primary Bathroom, Full Bath, Half Bath
Basement Full
Interior
Interior Features Attic/House Fan, Crown Moldings, Kitchen - Eat-In, Pantry, Walk-in Closet(s), Wainscotting, Wet/Dry Bar, Window Treatments, Wood Floors
Heating Zoned, Forced Air
Cooling Zoned, Attic Fan, Ceiling Fan(s)
Flooring Hardwood, Carpet
Fireplaces Number 2
Fireplaces Type Wood, Insert, Fireplace - Glass Doors
Equipment Cooktop, Refrigerator, Icemaker, Built-In Microwave, Oven - Wall, Dishwasher, Disposal, Washer, Dryer, Extra Refrigerator/Freezer
Fireplace Y
Window Features Bay/Bow
Appliance Cooktop, Refrigerator, Icemaker, Built-In Microwave, Oven - Wall, Dishwasher, Disposal, Washer, Dryer, Extra Refrigerator/Freezer
Heat Source Natural Gas
Laundry Main Floor
Exterior
Garage Garage - Front Entry, Garage Door Opener, Inside Access
Garage Spaces 2.0
Amenities Available Pool - Outdoor, Tennis Courts, Recreational Center, Party Room, Jog/Walk Path, Basketball Courts
Waterfront N
Water Access N
Accessibility None
Parking Type Attached Garage
Attached Garage 2
Total Parking Spaces 2
Garage Y
Building
Lot Description Backs to Trees, Cul-de-sac, Front Yard, Rear Yard, SideYard(s)
Story 3+
Sewer Public Sewer
Water Public
Architectural Style Colonial
Level or Stories 3+
Additional Building Above Grade, Below Grade
New Construction N
Schools
Elementary Schools Hillside
Middle Schools Eagle Ridge
High Schools Briar Woods
School District Loudoun County Public Schools
Others
HOA Fee Include Common Area Maintenance
Senior Community No
Tax ID 155494145000
Ownership Fee Simple
SqFt Source Estimated
Horse Property N
Special Listing Condition Standard
Read Less Info
Want to know what your home might be worth? Contact us for a FREE valuation!

Our team is ready to help you sell your home for the highest possible price ASAP

Bought with Kevin J Carter • RE/MAX Select Properties

“Molly's job is to find and attract mastery-based agents to the office, protect the culture, and make sure everyone is happy! ”






