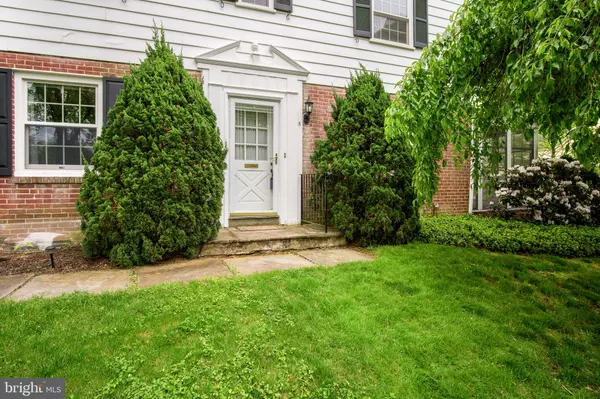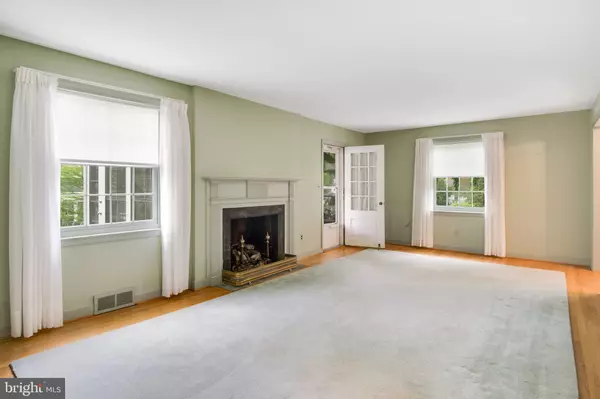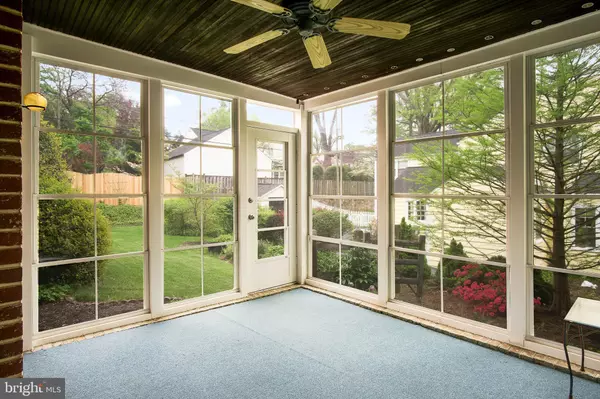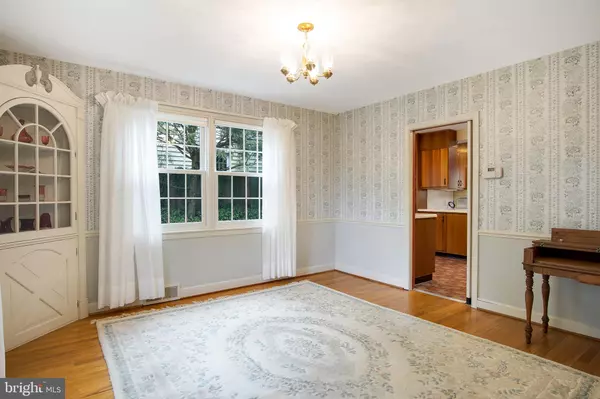$385,000
$385,000
For more information regarding the value of a property, please contact us for a free consultation.
4 Beds
3 Baths
2,400 SqFt
SOLD DATE : 06/14/2019
Key Details
Sold Price $385,000
Property Type Single Family Home
Sub Type Detached
Listing Status Sold
Purchase Type For Sale
Square Footage 2,400 sqft
Price per Sqft $160
Subdivision Westhaven
MLS Listing ID DENC477026
Sold Date 06/14/19
Style Colonial
Bedrooms 4
Full Baths 3
HOA Fees $8/ann
HOA Y/N Y
Abv Grd Liv Area 2,400
Originating Board BRIGHT
Year Built 1950
Annual Tax Amount $3,570
Tax Year 2018
Lot Size 8,276 Sqft
Acres 0.19
Lot Dimensions 82 x 100
Property Description
Located in the charming community of Westhaven on a quiet street, this gracious home features 4 bedrooms, 3 full baths, a formal living room with a gas fireplace, a formal dining room with a built-in corner cabinet, a very large kitchen with an abundance of cabinets, skylight and Cornian countertops, a family room with a wet bar and bay window and a screened porch. There are hardwood floors on the first and second floors, ceiling fans in each bedroom and in the kitchen and family rooms, a detached garage and a nice rear yard with some lovely plantings. The lower level has a recreation room. This beautiful neighborhood with its classic homes is a delightful and desirable place to live. As a bonus the seller is offering a home warranty! There is easy access to all amenities including shopping dining, museums, houses of worship and transportation.
Location
State DE
County New Castle
Area Hockssn/Greenvl/Centrvl (30902)
Zoning RESID
Rooms
Other Rooms Living Room, Dining Room, Primary Bedroom, Bedroom 2, Bedroom 3, Kitchen, Family Room, Bedroom 1, Screened Porch
Basement Partially Finished
Interior
Heating Forced Air
Cooling Central A/C
Flooring Hardwood
Fireplaces Number 1
Fireplaces Type Gas/Propane
Fireplace Y
Window Features Replacement
Heat Source Natural Gas
Exterior
Parking Features Garage Door Opener
Garage Spaces 4.0
Water Access N
Accessibility None
Total Parking Spaces 4
Garage Y
Building
Story 2
Foundation Block
Sewer Public Sewer
Water Public
Architectural Style Colonial
Level or Stories 2
Additional Building Above Grade, Below Grade
Structure Type Plaster Walls
New Construction N
Schools
Elementary Schools Brandywine Springs
School District Red Clay Consolidated
Others
Senior Community No
Tax ID 07-033.10-085
Ownership Fee Simple
SqFt Source Assessor
Acceptable Financing Conventional
Listing Terms Conventional
Financing Conventional
Special Listing Condition Standard
Read Less Info
Want to know what your home might be worth? Contact us for a FREE valuation!

Our team is ready to help you sell your home for the highest possible price ASAP

Bought with Michael Mazur • Long & Foster Real Estate, Inc.
“Molly's job is to find and attract mastery-based agents to the office, protect the culture, and make sure everyone is happy! ”






