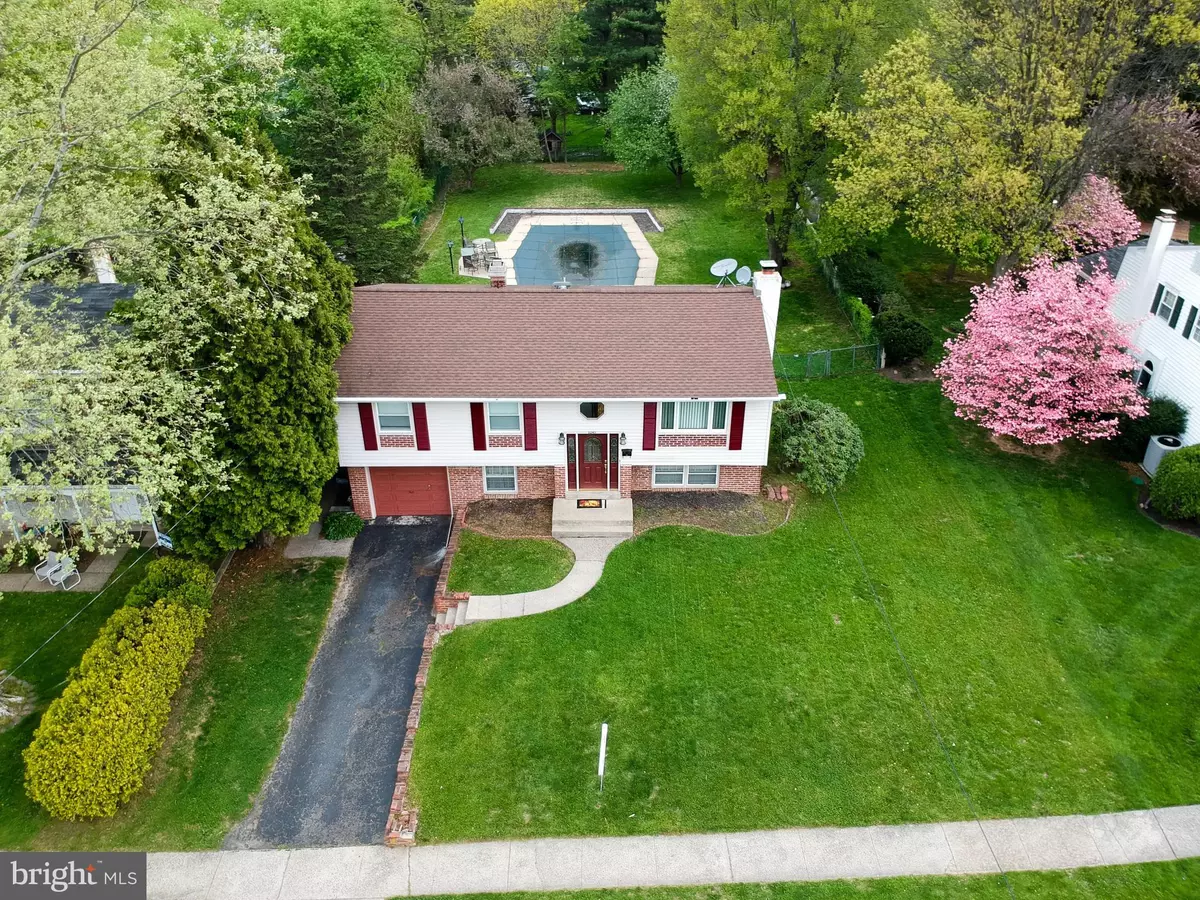$330,000
$339,000
2.7%For more information regarding the value of a property, please contact us for a free consultation.
4 Beds
3 Baths
1,903 SqFt
SOLD DATE : 06/13/2019
Key Details
Sold Price $330,000
Property Type Single Family Home
Sub Type Detached
Listing Status Sold
Purchase Type For Sale
Square Footage 1,903 sqft
Price per Sqft $173
Subdivision Latimer Farms
MLS Listing ID PABU466626
Sold Date 06/13/19
Style Split Level
Bedrooms 4
Full Baths 2
Half Baths 1
HOA Y/N N
Abv Grd Liv Area 1,113
Originating Board BRIGHT
Year Built 1968
Annual Tax Amount $5,529
Tax Year 2018
Lot Dimensions 75.00 x 201.00
Property Description
Stop looking and start packing! Fully Upgraded, beautiful home in Southampton Pennsylvania. Enter through the front door into a lovely two (2) story split level home with one floor living. The first floor features a large living room, kitchen and dining room with 3 bedrooms and an upgraded full size bathroom. The master bedroom is large enough to accommodate a king size bed and has a newer full bathroom with shower 5' shower stall. As you walk downstairs to the lower level, you are greeted with a (separate) generous size 4th bedroom with closet outside of room and an oversize powder room that can accommodate a 5' bathtub or shower if desired. As you continue to walk through the lower level, you will enter the utility room with laundry hookup and access into a 1.5 car garage for plenty of storage. While in the lower level, stop by and walk into a 20' x 13' family room with a wood burning fireplace and full length brick wall. While in the family room, check out the four (4) season room that is 30' x 11'. (This is hard to find!) The family room and four (4) season room is so huge, you can use it for family gatherings and parties. xit the rear door onto a beautiful wood deck and in ground pool that tops out at 8' feet with option to use a diving board. This home is in close proximity to Philadelphia, Bucks & Montgomery Counties within minutes. You will not be disappointed with this home. This property is priced to sell and will not last. Come and see it today and make an offer!
Location
State PA
County Bucks
Area Upper Southampton Twp (10148)
Zoning R3
Direction North
Rooms
Other Rooms Living Room, Dining Room, Bedroom 2, Bedroom 3, Bedroom 4, Kitchen, Family Room, Bedroom 1, Sun/Florida Room, Laundry, Bathroom 1, Bathroom 2, Bathroom 3
Basement Full
Main Level Bedrooms 3
Interior
Interior Features Ceiling Fan(s), Kitchen - Eat-In, Primary Bath(s), Recessed Lighting, Stall Shower, Wainscotting, Window Treatments, Wood Floors
Hot Water Natural Gas
Cooling Central A/C
Flooring Hardwood, Laminated
Fireplaces Number 1
Fireplaces Type Wood
Equipment None
Fireplace Y
Heat Source Natural Gas
Laundry Basement, Lower Floor
Exterior
Exterior Feature Deck(s)
Parking Features Built In, Inside Access
Garage Spaces 3.0
Fence Chain Link
Pool In Ground
Water Access N
Roof Type Architectural Shingle
Accessibility 2+ Access Exits
Porch Deck(s)
Road Frontage Public
Attached Garage 1
Total Parking Spaces 3
Garage Y
Building
Story 2
Foundation Block
Sewer Public Sewer
Water Public
Architectural Style Split Level
Level or Stories 2
Additional Building Above Grade, Below Grade
Structure Type Dry Wall
New Construction N
Schools
Elementary Schools Davis
Middle Schools Eugene Klinger
High Schools William Tennent
School District Centennial
Others
Pets Allowed Y
Senior Community No
Tax ID 48-020-089
Ownership Fee Simple
SqFt Source Assessor
Security Features Carbon Monoxide Detector(s)
Acceptable Financing Cash, Conventional, FHA, VA
Horse Property N
Listing Terms Cash, Conventional, FHA, VA
Financing Cash,Conventional,FHA,VA
Special Listing Condition Standard
Pets Allowed Dogs OK, Cats OK
Read Less Info
Want to know what your home might be worth? Contact us for a FREE valuation!

Our team is ready to help you sell your home for the highest possible price ASAP

Bought with Elton Celaj • RE/MAX One Realty

“Molly's job is to find and attract mastery-based agents to the office, protect the culture, and make sure everyone is happy! ”






