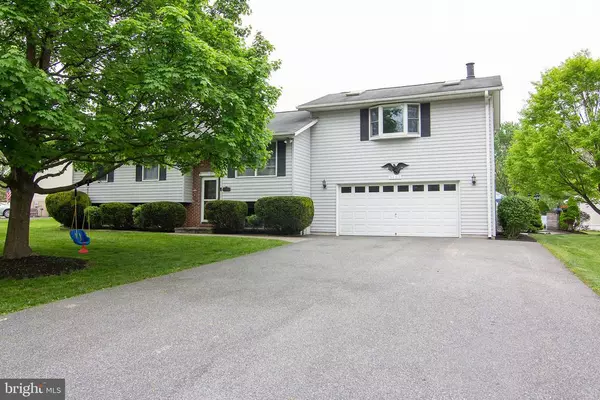$306,550
$305,000
0.5%For more information regarding the value of a property, please contact us for a free consultation.
3 Beds
2 Baths
2,234 SqFt
SOLD DATE : 06/14/2019
Key Details
Sold Price $306,550
Property Type Single Family Home
Sub Type Detached
Listing Status Sold
Purchase Type For Sale
Square Footage 2,234 sqft
Price per Sqft $137
Subdivision Fenwood Heights
MLS Listing ID MDCR188028
Sold Date 06/14/19
Style Split Level
Bedrooms 3
Full Baths 2
HOA Y/N N
Abv Grd Liv Area 1,634
Originating Board BRIGHT
Year Built 1985
Annual Tax Amount $2,820
Tax Year 2018
Lot Size 0.520 Acres
Acres 0.52
Property Description
Property is in Carroll Co with a 21136 zip code! Awesome .52 Acre lot on quiet street overlooking the River Downs golf course community. Beautifully updated kitchen with cathedral ceiling & 42" cabinetry, many glass front builtin china cabinet/butler pantry. Slider off kitchen to enlarged maintenance free deck with stairs to the 14 x 25 patio with fire pit, bar and hot tub - great for entertaining! Main level 3 beds & 2 full baths. Large great room over garage with skylights, bow windows, free standing wood burning stove and cathedral ceiling. Lower level features family room, fireplace, bar fridge, laundry/storage room, den and and exit leading up to the 24 x 21 2 car garage with another exit to the rear yard. This is an opportunity for the open minded Buyer who is willing to work for some sweat equity. This great new listing won't last long.
Location
State MD
County Carroll
Zoning R
Rooms
Other Rooms Dining Room, Primary Bedroom, Bedroom 2, Bedroom 3, Kitchen, Family Room, Den, Foyer, Great Room, Utility Room, Bathroom 1, Primary Bathroom
Basement Full, Daylight, Partial, Improved, Interior Access, Windows, Side Entrance, Sump Pump
Main Level Bedrooms 3
Interior
Interior Features Built-Ins, Butlers Pantry, Carpet, Ceiling Fan(s), Chair Railings, Crown Moldings, Window Treatments, Wood Stove, Dining Area, Kitchen - Table Space, Primary Bath(s), Skylight(s), Floor Plan - Open, Formal/Separate Dining Room, Kitchen - Country, Stain/Lead Glass, Upgraded Countertops
Hot Water Electric
Heating Heat Pump(s)
Cooling Ceiling Fan(s), Central A/C
Flooring Carpet, Tile/Brick, Ceramic Tile
Fireplaces Number 2
Fireplaces Type Fireplace - Glass Doors, Stone
Equipment Built-In Microwave, Dishwasher, Dryer, Exhaust Fan, Oven/Range - Electric, Washer
Fireplace Y
Window Features Bay/Bow,Screens,Skylights
Appliance Built-In Microwave, Dishwasher, Dryer, Exhaust Fan, Oven/Range - Electric, Washer
Heat Source Wood, Electric
Laundry Basement, Dryer In Unit, Washer In Unit
Exterior
Exterior Feature Deck(s), Patio(s)
Parking Features Garage - Front Entry, Inside Access, Garage Door Opener
Garage Spaces 8.0
Water Access N
View Golf Course
Roof Type Asbestos Shingle
Street Surface Black Top
Accessibility None
Porch Deck(s), Patio(s)
Attached Garage 2
Total Parking Spaces 8
Garage Y
Building
Story 3+
Sewer Septic Exists
Water Well
Architectural Style Split Level
Level or Stories 3+
Additional Building Above Grade, Below Grade
Structure Type Dry Wall,Paneled Walls
New Construction N
Schools
Elementary Schools Sandymount
Middle Schools Shiloh
High Schools Westminster
School District Carroll County Public Schools
Others
Senior Community No
Tax ID 0704008480
Ownership Fee Simple
SqFt Source Assessor
Acceptable Financing Cash, Conventional, FHA, VA, USDA
Listing Terms Cash, Conventional, FHA, VA, USDA
Financing Cash,Conventional,FHA,VA,USDA
Special Listing Condition Standard
Read Less Info
Want to know what your home might be worth? Contact us for a FREE valuation!

Our team is ready to help you sell your home for the highest possible price ASAP

Bought with Yevgeny D Gerovich • ExecuHome Realty
“Molly's job is to find and attract mastery-based agents to the office, protect the culture, and make sure everyone is happy! ”






