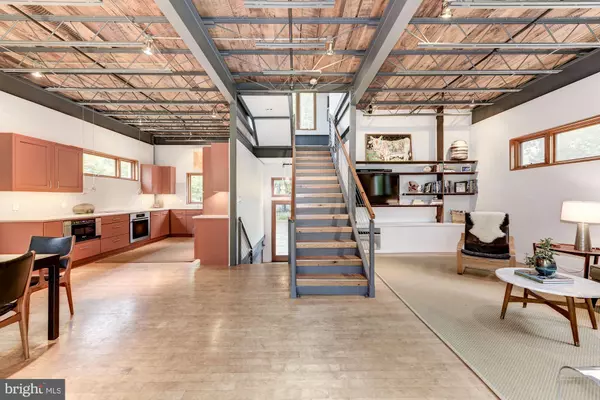$900,000
$890,000
1.1%For more information regarding the value of a property, please contact us for a free consultation.
3 Beds
3 Baths
2,523 SqFt
SOLD DATE : 06/14/2019
Key Details
Sold Price $900,000
Property Type Condo
Sub Type Condo/Co-op
Listing Status Sold
Purchase Type For Sale
Square Footage 2,523 sqft
Price per Sqft $356
Subdivision Cabin John Gardens
MLS Listing ID MDMC655630
Sold Date 06/14/19
Style Contemporary,Colonial
Bedrooms 3
Full Baths 2
Half Baths 1
Condo Fees $969/mo
HOA Y/N N
Abv Grd Liv Area 1,682
Originating Board BRIGHT
Year Built 2009
Annual Tax Amount $9,726
Tax Year 2019
Lot Dimensions 8153
Property Description
Rare Builders' own home. All Steel framing! Insulated wall panels with maintenance free kynar baked on finish. Exposed interior steel and barnwood gives it a loft feeling. Top of the line Miele and SubZero appliances. Private end of the cul-de-sac setting. Truly one of a kind for the most discrimanating purchaser. Taxes, water and insurance rolled into coop fee. One of the best school districts! Everyone lives here for the canal, the commute to DC, Virginia, or Bethesda.
Location
State MD
County Montgomery
Zoning R90
Direction North
Rooms
Other Rooms Living Room, Dining Room, Kitchen, Family Room, Office, Half Bath
Basement Other, Daylight, Partial, Outside Entrance, Sump Pump, Walkout Stairs, Water Proofing System, Windows
Interior
Interior Features Combination Dining/Living, Dining Area, Exposed Beams, Floor Plan - Open, Upgraded Countertops, Walk-in Closet(s), Wood Floors, Kitchen - Gourmet, Primary Bath(s), Sprinkler System, Store/Office, Window Treatments, Wood Stove
Hot Water Electric
Heating Heat Pump - Electric BackUp, Wood Burn Stove
Cooling Central A/C
Flooring Concrete, Wood
Equipment Built-In Microwave, Dishwasher, Disposal, Dryer - Electric, Dryer - Front Loading, Dual Flush Toilets, Icemaker, Oven - Single, Stainless Steel Appliances, Washer - Front Loading, Water Heater
Fireplace N
Window Features Low-E,Screens
Appliance Built-In Microwave, Dishwasher, Disposal, Dryer - Electric, Dryer - Front Loading, Dual Flush Toilets, Icemaker, Oven - Single, Stainless Steel Appliances, Washer - Front Loading, Water Heater
Heat Source Electric, Wood
Laundry Upper Floor
Exterior
Exterior Feature Deck(s)
Fence Rear, Wood
Utilities Available Cable TV, Phone
Amenities Available Club House, Community Center, Meeting Room
Water Access N
View Trees/Woods
Roof Type Metal
Street Surface Black Top
Accessibility None
Porch Deck(s)
Road Frontage Private
Garage N
Building
Lot Description Cul-de-sac, Level
Story 3+
Foundation Active Radon Mitigation, Concrete Perimeter, Slab
Sewer Public Sewer
Water Public
Architectural Style Contemporary, Colonial
Level or Stories 3+
Additional Building Above Grade, Below Grade
Structure Type 9'+ Ceilings,Dry Wall,Metal Walls,Wood Ceilings
New Construction N
Schools
Elementary Schools Bannockburn
Middle Schools Pyle
High Schools Walt Whitman
School District Montgomery County Public Schools
Others
Pets Allowed Y
HOA Fee Include Taxes,Water,Insurance,Reserve Funds,Road Maintenance,Sewer,Snow Removal,Trash
Senior Community No
Tax ID 160703585987
Ownership Cooperative
Security Features Smoke Detector
Horse Property N
Special Listing Condition Standard
Pets Allowed Cats OK, Dogs OK
Read Less Info
Want to know what your home might be worth? Contact us for a FREE valuation!

Our team is ready to help you sell your home for the highest possible price ASAP

Bought with Karen K Thibeau • Long & Foster Real Estate, Inc.
“Molly's job is to find and attract mastery-based agents to the office, protect the culture, and make sure everyone is happy! ”






